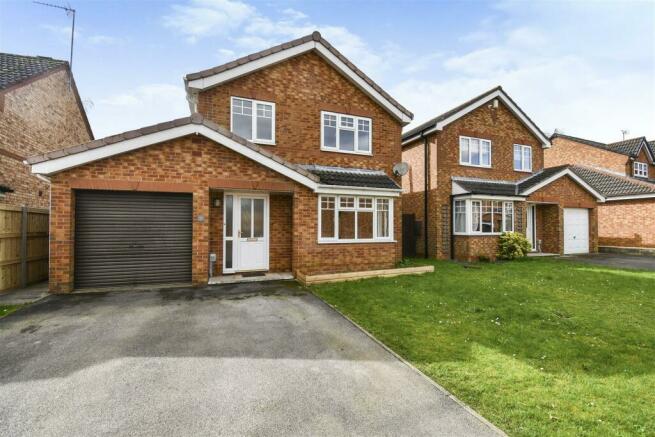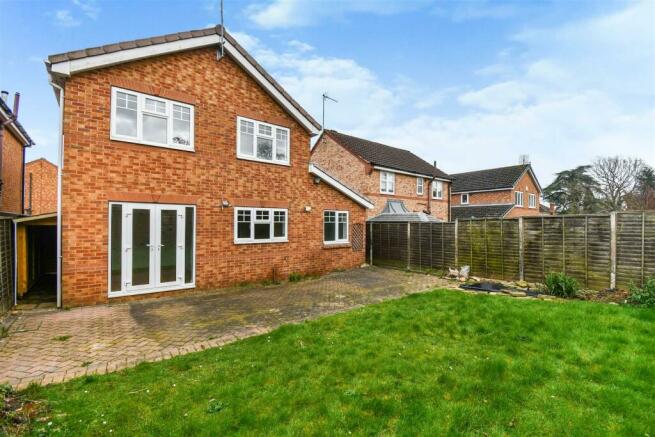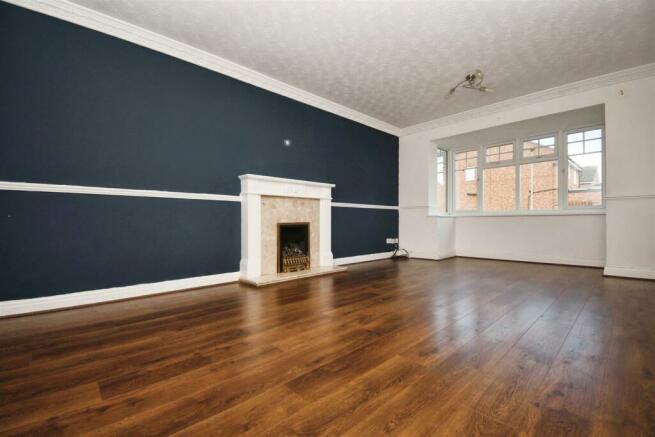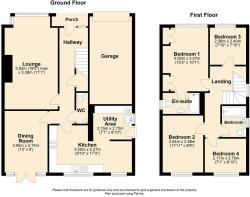
Dunston Drive, Hessle

- PROPERTY TYPE
Detached
- BEDROOMS
4
- BATHROOMS
2
- SIZE
Ask agent
- TENUREDescribes how you own a property. There are different types of tenure - freehold, leasehold, and commonhold.Read more about tenure in our glossary page.
Freehold
Key features
- Four bedroom detached family home
- Freehold tenureship
- Council Tax band - E
- EPC rating - D
- No onward chain
- Hessle town location
- Off-street parking and integral garage
- Well presented throughout
Description
This well-presented detached family home is situated within the sought after Hessle ward, which is renowned for hosting an abundance of local amenities and leisure facilities including shops, restaurants and the scenic Hessle foreshore with nature trails and panoramic views of the River Humber. Highly accessible transport links also provide routes to the Hull City Centre and surrounding villages.
Briefly comprising large entrance hall with cloakroom, spacious lounge with bay window to the front aspect, dining room with French doors opening to the rear garden and fitted kitchen with utility room to the ground floor. A fixed staircase leads to the first floor where there is a fitted master bedroom with en-suite, three further good bedrooms and a bathroom suite furnished with a three-piece suite.
Externally the property occupies a generously sized plot having a partly lawned garden to the front with side drive to accommodate off-street parking and leading to the integral garage accessed via an electric shutter roller door. A side gate opens to the enclosed rear garden which is laid to lawn with a patio seating area, pond and storage shelter for bins.
An internal inspection is recommended to truly appreciate the accommodation on offer.
The Accommodation Comprises -
Ground Floor -
Entrance Hall - UPVC double glazed door with side window, central heating radiator, under stairs storage cupboard and laminate flooring. Leading to:
Cloakroom - With central heating radiator, tiled flooring and fitted with a two piece suite comprising pedestal sink with mixer tap and low flush W.C.
Lounge - 5.93m x 3.39m maximum (19'5" x 11'1" maximum ) - UPVC double glazed bay window, two central heating radiators, gas fire with marbled inset / heath with decorative wooden surround and laminate flooring.
Dining Room - 3.95m x 2.74m (12'11" x 8'11" ) - UPVC double glazed French doors with side windows, central heating radiator and laminate flooring,
Kitchen - 3.00m x 5.27m (9'10" x 17'3" ) - Two UPVC double glazed windows, central heating radiator, tiled flooring and fitted with a range of floor and eye level units, contemporary worktop with splashback tiles above and fitted with a range of integrated including oven with microwave, hob with hood above , fridge ad dishwasher.
Utility Area - 2.15m x 2.70m (7'0" x 8'10" ) - UPVC double glazed door with side window, central heating radiator, access to the loft hatch, tiled flooring and fitted with a range of floor and eye level units and contemporary worktop with splashback tiles above.
First Floor -
Landing - UPVC double glazed window, central heating radiator, access to the loft hatch and carpeted flooring. Leading to:
Master Bedroom - 4.05m x 3.07m (13'3" x 10'0" ) - UPVC double glazed window, central heating radiator, fitted wardrobes and cupboards and carpeted flooring.
Master Bedroom En-Suite - UPVC double glazed window, central heating radiator, fully tiled and fitted with a three piece suite comprising panelled bath with dual taps and mixer shower, pedestal sink with mixer tap and low flush W.C.
Bedroom Two - 3.64m x 2.58m (11'11" x 8'5" ) - UPVC double glazed window, central heating radiator and carpeted flooring.
Bedroom Three - 2.38m x 2.40m (7'9" x 7'10" ) - UPVC double glazed window, central heating radiator and carpeted flooring.
Bedroom Four - 2.38m x 2.40m (7'9" x 7'10" ) - UPVC double glazed window, central heating radiator and carpeted flooring.
Bathroom - UPVC double glazed window, central heating radiator, fully tiled and fitted with a three piece suite comprising panelled bath with dual taps and mixer shower, pedestal sink with mixer tap and low flush W.C.
External - Externally the property occupies a generously sized plot having a partly lawned garden to the front with side drive to accommodate off-street parking and leading to the integral garage accessed via an electric shutter roller door. A side gate opens to the enclosed rear garden which is laid to lawn with a patio seating area, pond and storage shelter for bins.
Tenure - The property is held under Freehold tenureship
Council Tax Band - Council Tax band - E
Local Authority - East Riding Of Yorkshire
Epc Rating - EPC rating - D
Material Information - Construction - Standard
Conservation Area - No
Flood Risk - Very low
Mobile Coverage / Signal - EE / Vodafone / Three / O2
Broadband - Basic 14 Mbps / Ultrafast 1000 Mbps
Coastal Erosion - No
Coalfield or Mining Area - No
Additional Services - Whitaker Estate Agents offer additional services via third parties: surveying, financial services, investment insurance, conveyancing and other services associated with the sale and purchase of your property.
We are legally obliged to advise a vendor of any additional services a buyer has applied to use in connection with their purchase. We will do so in our memorandum of sale when the sale is instructed to both parties solicitors, the vendor and the buyer.
Agents Notes - Services, fittings & equipment referred to in these sale particulars have not been tested ( unless otherwise stated ) and no warranty can be given as to their condition. Please note that all measurements are approximate and for general guidance purposes only.
Free Market Appraisals / Valuations - We offer a free sales valuation service, as an Independent company we have a strong interest in making sure you achieve a quick sale. If you need advice on any aspect of buying or selling please do not hesitate to ask.
Whitakers Estate Agent Declaration - Whitakers Estate Agents for themselves and for the lessors of the property, whose agents they are give notice that these particulars are produced in good faith, are set out as a general guide only & do not constitute any part of a contact. No person in the employ of Whitakers Estate Agents has any authority to make or give any representation or warranty in relation to this property.
Brochures
Dunston Drive, HessleBrochureCouncil TaxA payment made to your local authority in order to pay for local services like schools, libraries, and refuse collection. The amount you pay depends on the value of the property.Read more about council tax in our glossary page.
Band: E
Dunston Drive, Hessle
NEAREST STATIONS
Distances are straight line measurements from the centre of the postcode- Hessle Station0.5 miles
- Barton-on-Humber Station2.3 miles
- Ferriby Station2.4 miles
About the agent
We are an independent Estate Agency providing a high quality service to clients buying and selling property in the Hull area.
We also specialise in Lettings and Property Management offering a wide range of properties to let from one bedroom apartments to executive homes.
For property investors, we can offer a sourcing service.
Notes
Staying secure when looking for property
Ensure you're up to date with our latest advice on how to avoid fraud or scams when looking for property online.
Visit our security centre to find out moreDisclaimer - Property reference 33011652. The information displayed about this property comprises a property advertisement. Rightmove.co.uk makes no warranty as to the accuracy or completeness of the advertisement or any linked or associated information, and Rightmove has no control over the content. This property advertisement does not constitute property particulars. The information is provided and maintained by Whitakers, Anlaby. Please contact the selling agent or developer directly to obtain any information which may be available under the terms of The Energy Performance of Buildings (Certificates and Inspections) (England and Wales) Regulations 2007 or the Home Report if in relation to a residential property in Scotland.
*This is the average speed from the provider with the fastest broadband package available at this postcode. The average speed displayed is based on the download speeds of at least 50% of customers at peak time (8pm to 10pm). Fibre/cable services at the postcode are subject to availability and may differ between properties within a postcode. Speeds can be affected by a range of technical and environmental factors. The speed at the property may be lower than that listed above. You can check the estimated speed and confirm availability to a property prior to purchasing on the broadband provider's website. Providers may increase charges. The information is provided and maintained by Decision Technologies Limited.
**This is indicative only and based on a 2-person household with multiple devices and simultaneous usage. Broadband performance is affected by multiple factors including number of occupants and devices, simultaneous usage, router range etc. For more information speak to your broadband provider.
Map data ©OpenStreetMap contributors.





