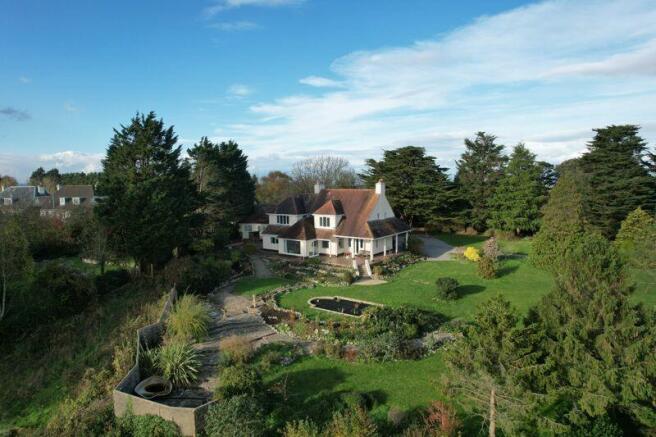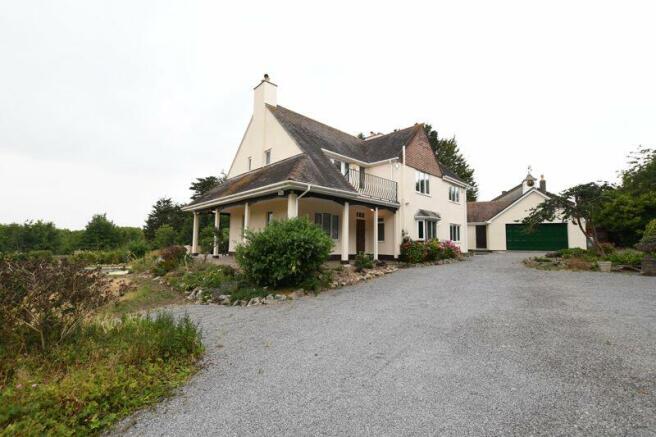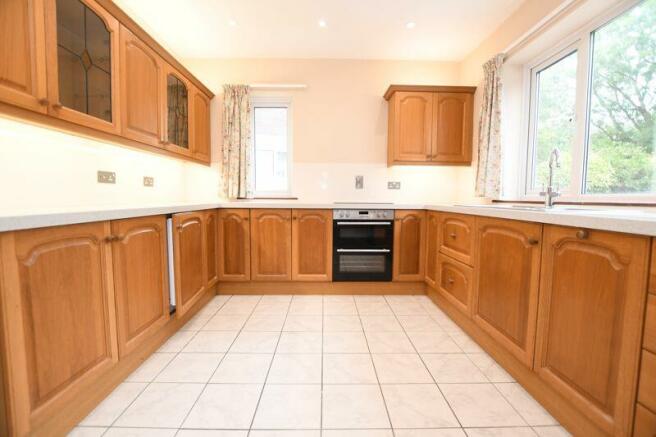
Worlebury Hill Road, Weston-Super-Mare

Letting details
- Let available date:
- Now
- Deposit:
- Ask agentA deposit provides security for a landlord against damage, or unpaid rent by a tenant.Read more about deposit in our glossary page.
- Min. Tenancy:
- Ask agent How long the landlord offers to let the property for.Read more about tenancy length in our glossary page.
- Let type:
- Long term
- Furnish type:
- Part furnished
- Council Tax:
- Ask agent
- PROPERTY TYPE
House
- BEDROOMS
4
- BATHROOMS
3
- SIZE
Ask agent
Key features
- A commanding four bedroom detached partly-furnished hillside residence set in approximately 2 Acres of land
- Flexible living areas offering three reception rooms plus the kitchen dining space
- Impressive master bedroom with fitted wardrobes and En-Suite
- A super detached garage and workshop
- Substantial surrounding, mature gardens enjoying approximately south facing aspects. Private sweeping driveway and parking for several vehicles
- EPC rating: D, Council Tax band: G
- Holding deposit of 1 weeks rent applies (£576.92)
- Tenancy deposit equal to 5 weeks rent (£2884.61)
- 6-month initial fixed term tenancy agreement and thereafter monthly periodic (unless agreed otherwise between the parties)
- Please note: as part of the agreement, the landlord will contribute maintenance towards the garden
Description
David Plaister Ltd are delighted to offer this commanding four bedroom detached hillside residence located in the sought after area of Worlebury, boasting spectacular views. The property comprises of flexible living areas to suit family life, including three reception rooms plus a kitchen / breakfast space, downstairs shower room, utility room, cloakroom, study, four bedrooms including a master bedroom with En-Suite and fitted wardrobes, main family bathroom, balcony and dressing room. The property further benefits from a super detached garage and workshop. As you approach the property you are greeted with solid metal and composite gates providing a private and secluded entrance with a gravel driveway sweeping towards the property providing ample off-street parking areas. The surrounding gardens are mostly laid to lawn with an abundance of mature trees shrubs and hedging, a fantastic greenhouse for those who enjoy green fingered tendencies. To the rear of the property there is a sloping garden area with various flowerbed borders enjoying approximately southerly facing aspects and a tremendous view across Weston-super-Mare and the Mendip Hills beyond. Immediately to the rear of the property there is a fantastic slab patio area idyllic for entertaining and relaxing. EPC rating: D. Council Tax band: G. Holding deposit of 1 weeks rent applies (£530.77). Tenancy deposit equal to 5 weeks rent (£2,653.85). 6-month initial fixed term tenancy agreement and thereafter monthly periodic (unless agreed otherwise between the parties)
The area of Worlebury
Worlebury offers many attractive characteristics to prospective residents, and homes in this desirable area are most sought after. Various primary schools and Worle secondary school are close by, and local amenities can be found in the nearby areas of Worle, Milton, and Weston-super-Mare's town centre with ample shopping and leisure facilities close to hand. A round of golf at the prestigious Worlebury Golf Club is favoured by many in the area, with well-manicured grounds and a busy and sociable club house. Take a short walk up Worlebury Hill to discover the fantastic views across to Sand Point and Brean Down, as well as a panoramic view of Weston Bay. Weston Woods is also close by which covers an area of 130 hectares dominating the northern skyline of Weston-super-Mare. For the commuter, Junction 21 is within reach which provides easy access to the M5 motorway. Worle and Milton train stations are also close by with transport links to most major towns and cities, and a nearby bus service provides connection to most areas of the town and outlying districts. Viewing this unique home is highly recommended as properties like this do not come to market often!
Entrance
A timber single glazed entrance door into entrance hallway.
Entrance Hallway
A commanding and inviting entrance area with doors to principal rooms, useful storage cupboard, coved ceiling, ceiling light, radiator.
Living Room
19' 1'' x 12' 2'' (5.81m x 3.71m) approx. (plus 3.84m x 2.75m)
Light and bright living space with aluminium double glazed windows offering spectacular views across the rear gardens, UPVC double glazed windows and sliding patio door. Wood burner stove with decorative stone surround, various ceiling lights.
Dining Room
12' 0'' x 12' 1'' (3.67m x 3.68m)
UPVC double glazed windows and patio doors onto rear patio area, radiator, picture rail, coved ceiling, ceiling light, two radiators.
Shower Room
6' 4'' x 5' 4'' (1.92m x 1.62m)
Tiled flooring and tiled walls, low-level WC, walk in style electric shower, wash hand basin and pedestal fan, ceiling light, heated towel rail.
Kitchen / Breakfast Room
23' 6'' x 10' 6'' (7.17m x 3.19m)
Part tiled flooring, a range of wall and floor units with worktops and splashbacks over, four ring electric hob with oven under, stainless steel sink and drainer, various UPVC double glazed windows, useful pantry style cupboards, radiator, ceiling spotlights and ceiling light, door to utility room.
Utility Room
11' 5'' x 7' 10'' (3.49m x 2.38m) (plus 2.21m x 1.06m)
Tiled flooring, aluminium double glazed door to rear, units with worktops and stainless steel sink and drainer over, space and plumbing for appliances, ceiling light, door to cloakroom and door to study room.
Cloakroom
5' 10'' x 3' 9'' (1.77m x 1.15m)
Low-level WC, wash hand basin and pedestal, UPVC double glazed window, roof access hatch, ceiling light.
Study
13' 4'' x 11' 8'' (4.06m x 3.56m)
With dual aspect UPVC double glazed windows, radiator, ceiling light.
Stairs with timber balustrade rising from entrance hallway to first floor landing
First Floor Landing
With doors to first floor rooms, fixed UPVC double glazed window, radiator, roof access hatch, ceiling lights.
Bathroom
11' 5'' x 5' 4'' (3.48m x 1.63m) (plus cupboard and plus shower)
Low-level WC and wash hand basin over vanity unit, panelled bath, enclosed shower, airing cupboard housing hot water tank, UPVC double glazed window, radiator, ceiling light.
Master Bedroom
19' 2'' x 14' 8'' (5.83m x 4.46m) (plus 1.68m x 1.25m)
A commanding master bedroom with dual aspect UPVC double glazed windows, fitted wardrobes and units, two radiators, door to En-Suite bathroom, ceiling and wall lighting.
En-Suite Bathroom
12' 10'' x 9' 11'' (3.90m x 3.02m)
Super En-Suite with panelled bath, low-level WC, wash hand basin over vanity unit, enclosed mains fed shower, tiled walls, part sloping ceiling with two velux skylight windows, various fitted cupboards, radiators and heated towel rail, extractor fan, ceiling spotlights.
Bedroom Two
17' 7'' x 12' 1'' (5.35m x 3.68m)
Various UPVC double glazed windows and door to balcony area, fitted wardrobes and units with wash hand basin, heated towel rail, radiator, ceiling lights, door to dressing room.
Balcony
Enclosed by metal railings and laid to tile.
Dressing Room
12' 3'' x 3' 5'' (3.73m x 1.04m)
With sloping ceiling, fitted cupboards, ceiling light.
Bedroom Three
11' 5'' x 10' 7'' (3.49m x 3.22m)
UPVC double glazed windows, radiator, coved ceiling, vanity unit with wash hand basin, radiator, ceiling light.
Bedroom Four
14' 11'' x 8' 8'' (4.54m x 2.64m)
UPVC double glazed window, radiator, wash hand basin over vanity unit, ceiling lights.
Outside
As you approach the property you are greeted with solid metal and composite gates providing a private and secluded entrance with a gravel driveway sweeping towards the property providing ample off-street parking areas. The surrounding gardens are mostly laid to lawn with an abundance of mature trees shrubs and hedging, a fantastic greenhouse for those who enjoy green fingered tendencies. To the rear of the property there is a sloping garden area with various flowerbed borders enjoying approximately southerly facing aspects and a tremendous view across Weston-super-Mare and the Mendip Hills beyond. Immediately to the rear of the property there is a fantastic slab patio area idyllic for entertaining and relaxing.
PLEASE NOTE
Please note, the property is on a private drainage system.
Please note, there is also another garage located on the property which is excluded from the tenancy.
Garage / Workshop
21' 10'' x 13' 11'' (6.66m x 4.23m)
A detached double garage/outbuilding with the garage consisting of an up an electric up and over garage door, door two useful workshop rooms, power supply and lighting.
Workshop Room
16' 7'' x 11' 11'' (5.05m x 3.62m) (plus 1.09)
Various UPVC double glazed windows, ceiling lights, timber door to rear garden, door to cloakroom. Power supply points.
Brochures
Property BrochureFull DetailsCouncil TaxA payment made to your local authority in order to pay for local services like schools, libraries, and refuse collection. The amount you pay depends on the value of the property.Read more about council tax in our glossary page.
Band: G
Worlebury Hill Road, Weston-Super-Mare
NEAREST STATIONS
Distances are straight line measurements from the centre of the postcode- Weston Milton Station1.1 miles
- Worle Station1.6 miles
- Weston-super-Mare Station1.7 miles
About the agent
At David Plaister Ltd it's all about you. On average a single person owns around 6,000 possessions however, not many of these are as important to the owner as their property.
The David Plaister Ltd team has evolved after many years of successfully selling and renting all types of property, we have an incredibly enthusiastic team who aim to manage client expectations with the utmost of integrity.
Our team are dynamic, qualified, property prof
Industry affiliations



Notes
Staying secure when looking for property
Ensure you're up to date with our latest advice on how to avoid fraud or scams when looking for property online.
Visit our security centre to find out moreDisclaimer - Property reference 11242553. The information displayed about this property comprises a property advertisement. Rightmove.co.uk makes no warranty as to the accuracy or completeness of the advertisement or any linked or associated information, and Rightmove has no control over the content. This property advertisement does not constitute property particulars. The information is provided and maintained by David Plaister Ltd, Weston Super Mare. Please contact the selling agent or developer directly to obtain any information which may be available under the terms of The Energy Performance of Buildings (Certificates and Inspections) (England and Wales) Regulations 2007 or the Home Report if in relation to a residential property in Scotland.
*This is the average speed from the provider with the fastest broadband package available at this postcode. The average speed displayed is based on the download speeds of at least 50% of customers at peak time (8pm to 10pm). Fibre/cable services at the postcode are subject to availability and may differ between properties within a postcode. Speeds can be affected by a range of technical and environmental factors. The speed at the property may be lower than that listed above. You can check the estimated speed and confirm availability to a property prior to purchasing on the broadband provider's website. Providers may increase charges. The information is provided and maintained by Decision Technologies Limited. **This is indicative only and based on a 2-person household with multiple devices and simultaneous usage. Broadband performance is affected by multiple factors including number of occupants and devices, simultaneous usage, router range etc. For more information speak to your broadband provider.
Map data ©OpenStreetMap contributors.




