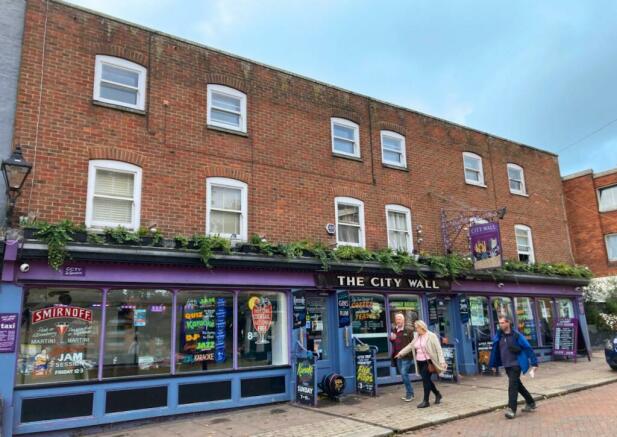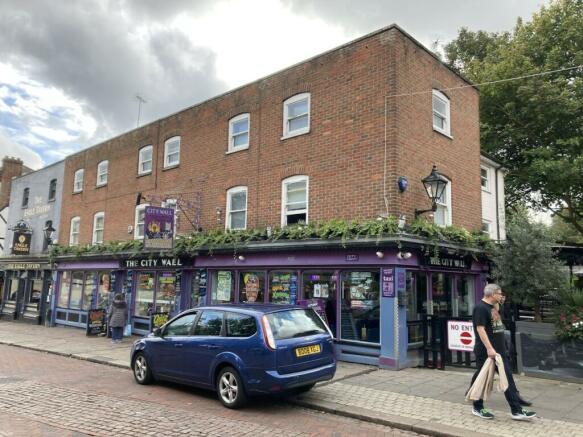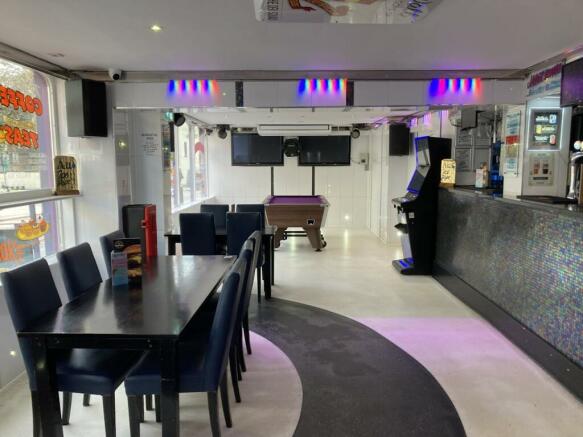City Wall, 120-122 High Street, Rochester, ME1 1JT
- SIZE AVAILABLE
6,970 sq ft
647 sq m
- SECTOR
Pub for sale
Key features
- Freehold public house investment
- Arranged over ground, first and second floors including a large beer garden for 100 customers
- Second floor residential sold off on two long leases at £90 per annum ground rent
- We are instructed to invite offers in excess of £765,000 (9.7% NIY)
- Current rent of £78,000 per annum
- Lease expires April 2032
- The rent is subject to five yearly open market rent reviews and annual uncapped RPI
- Business unaffected by sale
Description
The property comprises the ground, first and second floor of a three storey end of terraced building with brick elevations beneath a multi pitched tile roof.
Location
Located in the Kent town of Rochester, 23.4 miles (37.4 kilometres) northeast of Sevenoaks, 25.8 miles (41.3 kilometres) north of Tunbridge Wells and 28.5 miles (45.8 kilometres) southeast of London city centre.
The City Wall is situated a short walk from Rochester Castle on the High Street along with other prominent occupiers including J D Wetherspoon, The Eagle Tavern (Punch), Subway, Costa Coffee and Pizza Express.
Accommodation
Ground Floor: The ground floor provides an open plan trading area with a central bar servery and seating on loose tables, chairs and bench seating for 42 customers. Ancillary areas include a trade kitchen, beer cellar, stores and customer WC’s to the rear.
First Floor: The first floor comprises a flat providing lounge, kitchen, two bedrooms and bathroom and another flat providing kitchen, four bedrooms, bathroom and WC.
Second Floor: Two flats sold off on long leases.
Externally: There is an extensive patio and lawn to the side for over 100 customers.
Tenure
The property is held freehold (Title Numbers K539293 and TT85913). The two residential flats on the second floor have been sold off on two 99 year leases from 29 September 1982 at a combined ground rent of £90 per annum.
Tenancy
The entire property is let to a private individual on a lease expiring 1 April 2032 at a current rent of £78,000 per annum which is subject to five yearly open market reviews and annual RPI increases (except in the open market review year). The beer garden is held on a co-terminus lease expiring 1 April 2032 at a rent of £1 per annum. A rent deposit of £23,383 is held by the landlord.
Planning
The property is not listed however, it is situated within the Historic Rochester Conservation Area.
VAT
It is envisaged that the property will be sold as a TOGC so the transaction should therefore be exempt from VAT on the basis the purchasing entity is VAT registered.
EPC
C-75.
Terms
We are instructed to invite offers in excess of £765,000 (9.7% NIY) assuming the usual purchasers costs.
Fixtures and Fittings
The fixtures and fittings are currently owned by the occupational tenant.
Money Laundering
Money Laundering Regulations require Savills to conduct checks upon all prospective purchasers. Prospective purchasers will need to provide proof of identity and residence.
Brochures
City Wall, 120-122 High Street, Rochester, ME1 1JT
NEAREST STATIONS
Distances are straight line measurements from the centre of the postcode- Rochester Station0.1 miles
- Strood Station0.6 miles
- Chatham Station0.9 miles
Notes
Disclaimer - Property reference 199976-1. The information displayed about this property comprises a property advertisement. Rightmove.co.uk makes no warranty as to the accuracy or completeness of the advertisement or any linked or associated information, and Rightmove has no control over the content. This property advertisement does not constitute property particulars. The information is provided and maintained by Savills, Margaret Street - Licensed Leisure. Please contact the selling agent or developer directly to obtain any information which may be available under the terms of The Energy Performance of Buildings (Certificates and Inspections) (England and Wales) Regulations 2007 or the Home Report if in relation to a residential property in Scotland.
Map data ©OpenStreetMap contributors.




