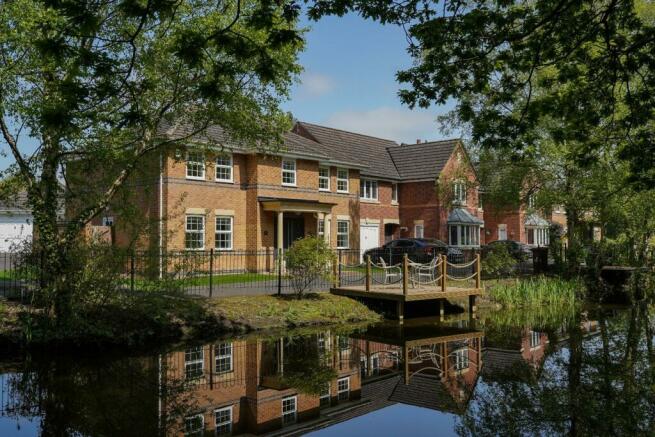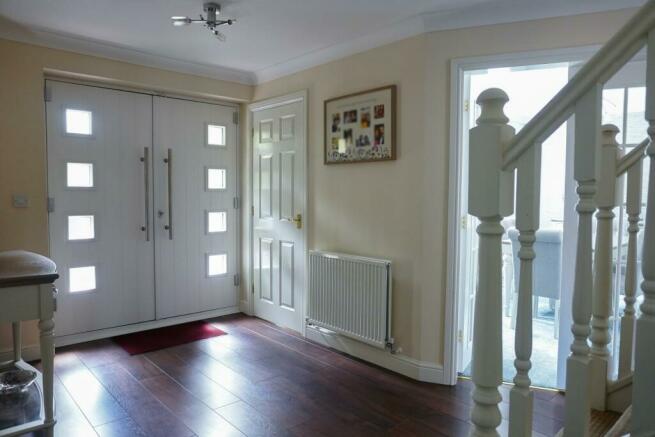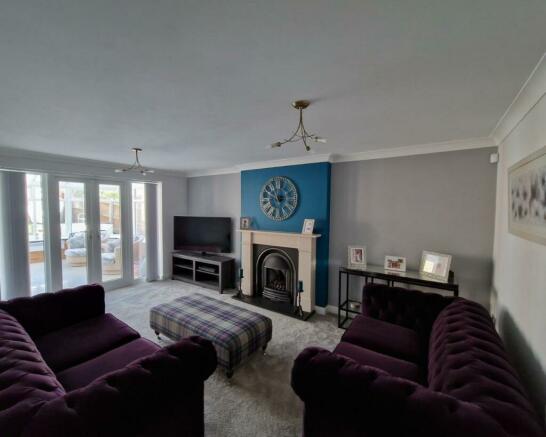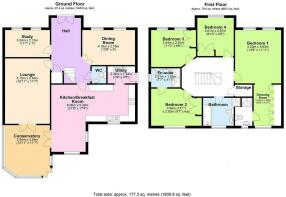Curlew Drive, Brownhills, Walsall

- PROPERTY TYPE
House
- BEDROOMS
4
- BATHROOMS
3
- SIZE
1,909 sq ft
177 sq m
- TENUREDescribes how you own a property. There are different types of tenure - freehold, leasehold, and commonhold.Read more about tenure in our glossary page.
Freehold
Key features
- CANAL SIDE LOCATION
- FOUR BEDROOM DETACHED HOME
- NO UPWARD CHAIN
- KITCHEN DINER
- CONSERVATORY
- HOME OFFICE /STUDY
- SEPERATE UTILITY
- MASTER BEDROOM WITH DRESSING AREA AND ENSUITE
- GUEST ROOM WITH ENSUITE
- DOUBLE GARAGE AND DRIVEWAY
Description
RE/MAX Elite proudly brings you this immaculate 4-bedroom detached property that offers a serene waterside lifestyle. Nestled alongside the picturesque Wyrley & Essington canal and positioned at the end of a private shared drive within the prestigious Watermead Grange Estate, the residence boasts an enviable location with only two other homes nearby, ensuring privacy and tranquility.
This generously proportioned 4 Bedroom residence not only has well presented interior features but also has front-facing windows offering captivating views of the canal, creating a dynamic backdrop.
The property's charm extends outdoors with its own private deck on the water, providing an idyllic space for relaxation and entertainment, amidst greenbelt areas and thriving wildlife and with daily views of barges passing by.
Convenience is paramount, with close proximity to local amenities, good range of schools in the area, access to many walks, including Chasewater, shops, and transport links including the A5 and M6 Toll roads, ensuring effortless connectivity to surrounding areas.
Whether enjoying the peaceful ambiance of canal-side living or exploring the vibrant nearby attractions, this canal-side haven offers an exceptional blend of comfort, luxury, and convenience.
Entrance Hallway - The entrance hallway, accessed through grand double doors, sets the stage for a welcoming and elegant arrival. With its spacious layout and tasteful design, this entry point offers a glimpse into the refined atmosphere that awaits within the home. This space also offers ample storage for coats and shoes as well as further storage under the stairs.
Home Office / Study - 3.5m x 2.06m (11'5" x 6'9") - The home office provides a serene workspace enhanced by a front-facing canal view. Sunlight pours through the window, casting a warm glow that illuminates the room and creates an inviting atmosphere.
Lounge - 5.1m x 3.5m (16'8" x 11'5" ) - The lounge offers a seamless blend of indoor-outdoor living with its elegant French doors opening into the conservatory. It also has a remote-controlled gas fireplace that adds both warmth and sophistication to the room, offering the luxury of effortless ambiance at the touch of a button.
Dining Room - 4.11m x 2.74m (13'5" x 8'11") - The sunlit dining room presents a captivating front view of the waterside canal, infusing every mealtime with tranquility and charm. Bathed in natural light, the room exudes warmth and openness, creating an inviting atmosphere for gatherings with family and friends.
Guest W/C - The downstairs guest W/C is thoughtfully positioned for easy accessibility that offers guests a private space to refresh.
Kitchen /Breakfast Room - 6.6m x 5.29m (21'7" x 17'4") - The kitchen with breakfast/dining area is both functional and stylish. The gas stove and double oven provide the tools for culinary creativity, while ample cupboards and storage space ensure organization and efficiency. With expansive work areas, meal preparation becomes a joy, whether cooking for family or entertaining guests.
Utility Room - 2.36m x 1.34m (7'8" x 4'4") - The separate utility room offers a practical and organized space dedicated to household tasks. With space for a washer and dryer, it streamlines laundry chores with efficiency. Ample storage cupboards ensure belongings are neatly stowed away, maintaining a clutter-free environment. Also with a door exit to the back garden.
Conservatory - 4.04m x 3.38m (13'3" x 11'1") - The conservatory stands as an inviting extension to the home, offering an additional living space that seamlessly integrates with the surrounding landscape. Its glass windows bathe the interior in natural light, creating a bright and airy atmosphere that feels connected to the outdoors.
Master Bedroom With Ensuite Shower Room - 4.14m x 3.58m (13'6" x 11'8") - The master bedroom is meticulously designed to offer both comfort and elegance. Adjoining the sleeping quarters is a spacious dressing area, complete with ample storage solutions ensuring organization and convenience. The ensuite bathroom has tasteful finishes. Front view windows overlook the serene canal, allowing natural light to flood the room and providing picturesque views.
Bedroom Two With Ensuite Shower Room - 3.99m x 2.93m (13'1" x 9'7") - Bedroom 2 offers a spacious retreat for comfort and convenience within the home. Completed with an ensuite shower room and built-in wardrobes to maximize space and organization.
Bedroom Three - 3.54m x 2.91 (11'7" x 9'6") - Bedroom three with a picturesque view of the tranquil canal, is a cozy yet spacious room also including built-in wardrobes, providing ample storage space while maintaining a clean and uncluttered aesthetic.
Bedroom Four - 3.01m x 2.87m (9'10" x 9'4") - Bedroom Four offers versatility and practicality, featuring laminate flooring for easy maintenance and built-in wardrobes for efficient storage solutions. This room presents a multitude of possibilities, serving as an ideal space for either an additional home office or a children's bedroom.
Family Bathroom - The family bathroom offers a blend of comfort and convenience, catering to the diverse needs of daily routines. Featuring both a shower and a bathtub, this versatile space accommodates various preferences for bathing.
Detached Double Garage - The detached double garage offers a blend of convenience and security for vehicles, featuring ample space to comfortably park two cars inside. Adjacent to the garage, the driveway provides additional parking space for two to three more cars, accommodating extra vehicles with ease.
Brochures
Curlew Drive, Brownhills, WalsallBrochureCouncil TaxA payment made to your local authority in order to pay for local services like schools, libraries, and refuse collection. The amount you pay depends on the value of the property.Read more about council tax in our glossary page.
Band: E
Curlew Drive, Brownhills, Walsall
NEAREST STATIONS
Distances are straight line measurements from the centre of the postcode- Landywood Station3.4 miles
- Bloxwich Station3.5 miles
- Bloxwich North Station3.5 miles
About the agent
With over 50 years of experience, RE/MAX Elite proudly represents the world's largest estate agency brand, renowned for selling more properties than any other. Our dedicated team of friendly agents combines global reach with local expertise. Beyond residential sales and lettings, we provide expert advice on investment portfolios. Understanding that decisions in property are life-changing, at RE/MAX Elite, we go beyond being agents – we are your personal advocates, committed to understanding y
Notes
Staying secure when looking for property
Ensure you're up to date with our latest advice on how to avoid fraud or scams when looking for property online.
Visit our security centre to find out moreDisclaimer - Property reference 32968844. The information displayed about this property comprises a property advertisement. Rightmove.co.uk makes no warranty as to the accuracy or completeness of the advertisement or any linked or associated information, and Rightmove has no control over the content. This property advertisement does not constitute property particulars. The information is provided and maintained by Re/Max Elite, Walsall. Please contact the selling agent or developer directly to obtain any information which may be available under the terms of The Energy Performance of Buildings (Certificates and Inspections) (England and Wales) Regulations 2007 or the Home Report if in relation to a residential property in Scotland.
*This is the average speed from the provider with the fastest broadband package available at this postcode. The average speed displayed is based on the download speeds of at least 50% of customers at peak time (8pm to 10pm). Fibre/cable services at the postcode are subject to availability and may differ between properties within a postcode. Speeds can be affected by a range of technical and environmental factors. The speed at the property may be lower than that listed above. You can check the estimated speed and confirm availability to a property prior to purchasing on the broadband provider's website. Providers may increase charges. The information is provided and maintained by Decision Technologies Limited.
**This is indicative only and based on a 2-person household with multiple devices and simultaneous usage. Broadband performance is affected by multiple factors including number of occupants and devices, simultaneous usage, router range etc. For more information speak to your broadband provider.
Map data ©OpenStreetMap contributors.




