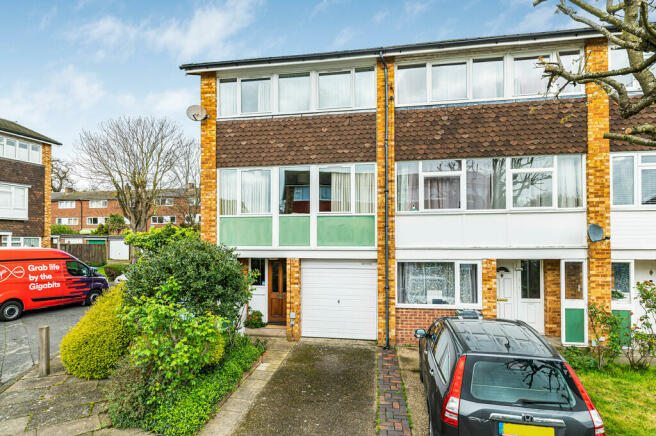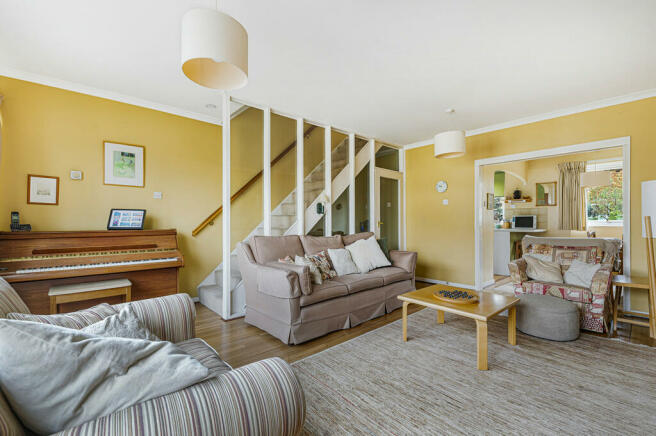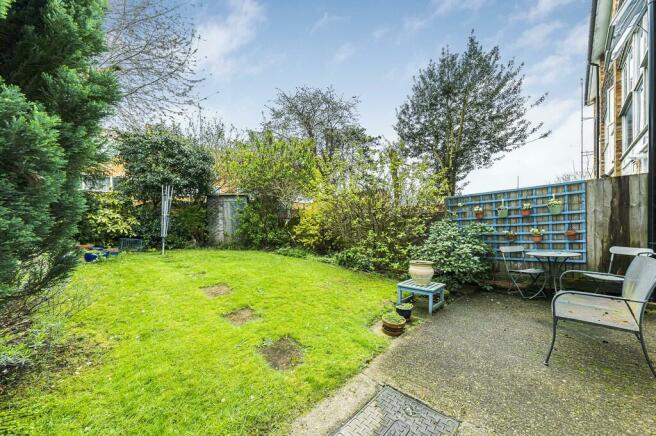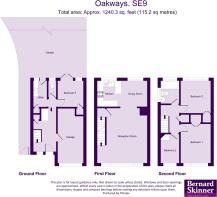Oakways, Eltham SE9

- PROPERTY TYPE
End of Terrace
- BEDROOMS
4
- BATHROOMS
1
- SIZE
1,240 sq ft
115 sq m
- TENUREDescribes how you own a property. There are different types of tenure - freehold, leasehold, and commonhold.Read more about tenure in our glossary page.
Freehold
Key features
- Four bedroom end terrace town house
- Versatile accommodation
- No chain
- Half a mile St. Mary's primary school
- Parkland immediately to hand
- Spacious living space
- Cloakroom and utility room
- Wood flooring
- Secluded garden
- Garage/own drive
Description
PORCH Built in store cupboard.
ENTRANCE HALL Part glazed front door with window to side, understairs cupboard and cloaks cupboard, fitted carpet, door to garage, stairs to first floor.
BEDROOM 4 9' 2" x 8' 1" (2.79m x 2.46m) UPVC French doors leading to garden, cupboard housing boiler for warm air heating system, tiled flooring.
CLOAKROOM UPVC window to rear, wc.,
UTILITY ROOM 9' 1" x 4' 3" (2.77m x 1.3m) UPVC window and door to garden, space for washing machine, Butler sink, built in cupboard, vinyl flooring.
FIRST FLOOR LANDING Fitted carpet, door to:-
LIVING ROOM 17' 5" x 15' including stairs UPVC windows to front, wood flooring, through to:-
DINING ROOM 8' 8" x 8' 4" (2.64m x 2.54m) UPVC window to rear, wood flooring, breakfast bar, through to:-
KITCHEN 8' 7" x 7' 1" (2.62m x 2.16m) UPVC window to rear, fitted wall and base units, freestanding cooker with cooker hood over, 1.5 bowl sink unit, part tiled walls, tiled flooring.
SECOND FLOOR
LANDING Loft access, airing cupboard housing lagged cylinder, fitted carpet.
BEDROOM 1 13' 10" x 9' 6" (4.22m x 2.9m) UPVC window to front, built in wardrobe, fitted carpet.
BEDROOM 2 11' 3" x 9' 6" (3.43m x 2.9m) UPVC window to rear, built in wardrobe, fitted carpet.
BEDROOM 3 10' 9" narrowing to 7' 9" x 5' 11" (3.28m narrowing to 2.36 x 1.8m) UPVC window to front, fitted carpet.
BATHROOM 7' 9" x 5' 10" (2.36m x 1.78m) UPVC window to rear, white suite comprising bath with mixer tap and hand shower, separate shower unit over, wc., wash basin with fitted storage, heated towel rail, part tiled walls, tiled flooring.
OUTSIDE The well tended and established rear garden measures approximately 40', mainly laid to lawn, patio area, flower borders, shrubs and trees, outside tap, gated side access.
Integrated garage with light and power, own driveway
Tenure: Freehold
Council Tax Band: D
Brochures
Oakways BrochureCouncil TaxA payment made to your local authority in order to pay for local services like schools, libraries, and refuse collection. The amount you pay depends on the value of the property.Read more about council tax in our glossary page.
Band: D
Oakways, Eltham SE9
NEAREST STATIONS
Distances are straight line measurements from the centre of the postcode- Eltham Station0.7 miles
- Falconwood Station0.9 miles
- New Eltham Station0.9 miles
About the agent
As long-established Estate Agents we have a wealth of experience dealing with residential property in the Eltham area. We handle all types of property from 1 or 2 bedroom flats to detached homes with upwards of 4 bedrooms.
For those thinking of selling in the area we are able to offer a free valuation and “No Sale – No Fee” terms of business. We are open between 9am and 6pm weekdays, 9.00am to 5.30pm on Saturdays, and 10am to 4pm on Sundays and bank holidays.
We have links with an
Notes
Staying secure when looking for property
Ensure you're up to date with our latest advice on how to avoid fraud or scams when looking for property online.
Visit our security centre to find out moreDisclaimer - Property reference 101003002459. The information displayed about this property comprises a property advertisement. Rightmove.co.uk makes no warranty as to the accuracy or completeness of the advertisement or any linked or associated information, and Rightmove has no control over the content. This property advertisement does not constitute property particulars. The information is provided and maintained by Bernard Skinner, Eltham. Please contact the selling agent or developer directly to obtain any information which may be available under the terms of The Energy Performance of Buildings (Certificates and Inspections) (England and Wales) Regulations 2007 or the Home Report if in relation to a residential property in Scotland.
*This is the average speed from the provider with the fastest broadband package available at this postcode. The average speed displayed is based on the download speeds of at least 50% of customers at peak time (8pm to 10pm). Fibre/cable services at the postcode are subject to availability and may differ between properties within a postcode. Speeds can be affected by a range of technical and environmental factors. The speed at the property may be lower than that listed above. You can check the estimated speed and confirm availability to a property prior to purchasing on the broadband provider's website. Providers may increase charges. The information is provided and maintained by Decision Technologies Limited.
**This is indicative only and based on a 2-person household with multiple devices and simultaneous usage. Broadband performance is affected by multiple factors including number of occupants and devices, simultaneous usage, router range etc. For more information speak to your broadband provider.
Map data ©OpenStreetMap contributors.




