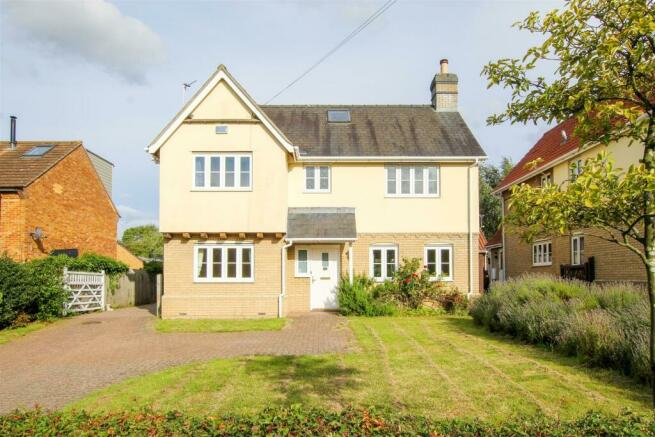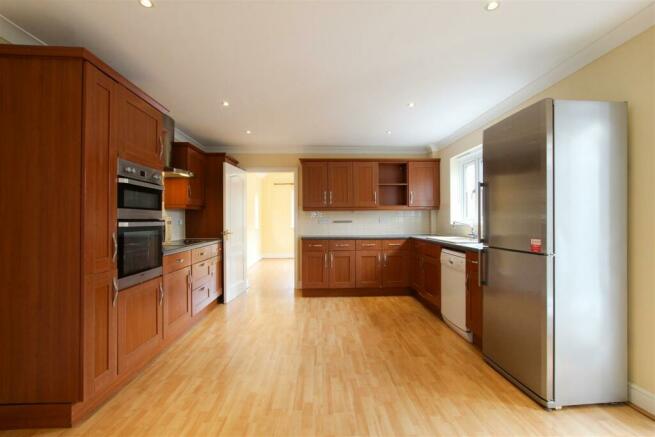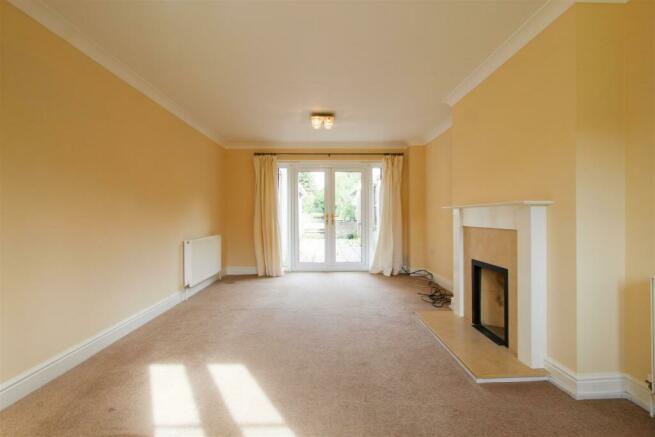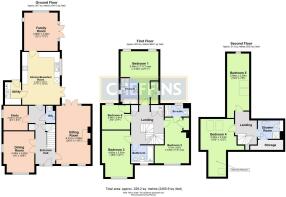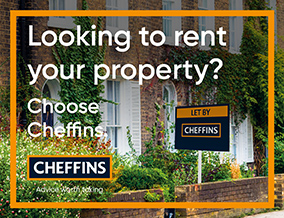
High Street, Cheveley, Newmarket

Letting details
- Let available date:
- Now
- Deposit:
- £2,307A deposit provides security for a landlord against damage, or unpaid rent by a tenant.Read more about deposit in our glossary page.
- Min. Tenancy:
- Ask agent How long the landlord offers to let the property for.Read more about tenancy length in our glossary page.
- Let type:
- Long term
- Furnish type:
- Unfurnished
- Council Tax:
- Ask agent
- PROPERTY TYPE
Detached
- BEDROOMS
6
- BATHROOMS
4
- SIZE
2,445 sq ft
227 sq m
Key features
- Minimum 12 Month Tenancy
- Available Now.
- Unfurnished
- EPC: D
- Council Tax Band: F
- Oil Fired Central Heating
- Double Garage & Parking
- Front & Rear Gardens
Description
Reception Hall - with stair rising to first floor and 2 storage cupboards. Doors to sitting room, study, kitchen/breakfast room, cloakroom and double doors to:
Dining Room - 4.27m x 3.23m (14'0" x 10'7") - dual aspect with windows to front and side aspects.
Sitting Room - 6.20m x 3.56m (20'4" x 11'8") - with feature fireplace and dual aspect with window to front aspect and patio doors to rear aspect.
Study - 2.57m x 2.51m (8'5" x 8'3") - with fitted shelving and window to side aspect.
Cloakroom - with WC and wash basin.
Kitchen/Breakfast Room - 5.46m x 3.91m (17'11" x 12'10") - fitted with base and wall units, work tops, sink with window to side aspect above, appliances including double oven, electric hob with extractor above, fridge freezer and dishwasher, patio doors to side aspect door to utility room and door to:
Family Room - 3.94m x 3.51m (12'11" x 11'6") - with vaulted ceiling and triple aspect with windows to side and rear aspect and patio doors to side aspect.
Utility Room - 2.34m x 1.37m (7'8" x 4'6") - fitted with base units, work tops, sink with window to side aspect above, wall mounted oil boiler and appliances including washing machine and tumble dryer.
Stairs/First Floor Landing - with stairs rising to second floor, linen cupboard and airing cupboard. Doors to bedrooms 2, 3 & 6, family bathroom and:
Master Bedroom - 3.94m x 3.28m (12'11" x 10'9") - with 2 built in wardrobes, window to rear aspect and open to:
En Suite Bathroom - 2.69m x 1.83m (8'10" x 6'0") - with roll top bath, separate shower enclosure, WC, wash basin with mirror above and, heated towel rail and window to side aspect.
Bedroom 2 - 4.72m x 3.58m 2.18m (15'6" x 11'9" 7'2) - (narrowing to 7'2" (2.18m)) with built in wardrobes, window to front aspect and door to:
En Suite Shower Room - 2.51m x 1.17m (8'3" x 3'10") - with shower enclosure, WC, wash basin and window to rear aspect.
Bedroom 3 - 4.57m x 2.95m (15'92 x 9'8") - with window to front aspect.
Bedroom 6 - 2.95m x 2.49m (9'8" x 8'2") - with built in wardrobe and window to rear aspect.
Family Bathroom - 2.36m x 1.68m (7'9" x 5'6") - with shower over bath, WC, wash basin with vanity unit below and mirror above, mirrored cabinet and window to front aspect.
Stairs/Second Floor Landing - with Velux skylight and doors to shower room, bedroom 5 and:
Bedroom 4 - 3.63m (into eaves) x 3.20m (11'11" (into eaves) x - with 2 Velux skylights and reading nook into the eaves with further Velux skylight.
Bedroom 5 - 5.89m x 2.39m (into eaves) (19'4" x 7'10" (into ea - with window to rear aspect and 2 Velux skylights.
Shower Room - 2.26m x 1.91m (7'5" x 6'3") - with shower enclosure, WC, wash basin and Velux skylight.
Outside -
Front - open front garden with bricked driveway, lawn and shrub borders. Side gate with access to:
Rear - with rear driveway with access to detached double garage, generous patio terrace and enclosed rear garden predominantly laid to lawn.
Letting Agent Notes - Holding Deposit - £461
Deposit - £2307
EPC - D
Council Tax - F
Square Footage - 2445
Property Type - Detached House
Property Construction - Brick & Tile
Parking - Double Garage & Driveway
Electric Supply - Mains Supply
Gas Supply - N/A
Water Supply – Mains Supply; Metered
Sewerage - Mains
Heating source - Oil Boiler & Radiators
Broadband Connected - Yes
Broadband Type – Fibre to the Cabinet
Mobile Signal/Coverage - Average to Good
Flood risk - Surface Water; High Risk
Brochures
High Street, Cheveley, NewmarketBrochureCouncil TaxA payment made to your local authority in order to pay for local services like schools, libraries, and refuse collection. The amount you pay depends on the value of the property.Read more about council tax in our glossary page.
Band: F
High Street, Cheveley, Newmarket
NEAREST STATIONS
Distances are straight line measurements from the centre of the postcode- Newmarket Station2.6 miles
- Kennett Station3.7 miles
- Dullingham Station4.5 miles
About the agent
Established in 1825, Cheffins lettings agency business operates from five offices across the Anglia region including Cambridge, Saffron Walden, Newmarket, Ely and Haverhill; we also have a residential sales office at St James's Place in London.
The lettings team in Cambridge has been recognised with the property industry's most prestigious mark of excellence by The Best Estate Agent Guide.
The team has significant experience and expertise in the property lettings market and landlo
Notes
Staying secure when looking for property
Ensure you're up to date with our latest advice on how to avoid fraud or scams when looking for property online.
Visit our security centre to find out moreDisclaimer - Property reference 32535211. The information displayed about this property comprises a property advertisement. Rightmove.co.uk makes no warranty as to the accuracy or completeness of the advertisement or any linked or associated information, and Rightmove has no control over the content. This property advertisement does not constitute property particulars. The information is provided and maintained by Cheffins Residential, Cambridge. Please contact the selling agent or developer directly to obtain any information which may be available under the terms of The Energy Performance of Buildings (Certificates and Inspections) (England and Wales) Regulations 2007 or the Home Report if in relation to a residential property in Scotland.
*This is the average speed from the provider with the fastest broadband package available at this postcode. The average speed displayed is based on the download speeds of at least 50% of customers at peak time (8pm to 10pm). Fibre/cable services at the postcode are subject to availability and may differ between properties within a postcode. Speeds can be affected by a range of technical and environmental factors. The speed at the property may be lower than that listed above. You can check the estimated speed and confirm availability to a property prior to purchasing on the broadband provider's website. Providers may increase charges. The information is provided and maintained by Decision Technologies Limited.
**This is indicative only and based on a 2-person household with multiple devices and simultaneous usage. Broadband performance is affected by multiple factors including number of occupants and devices, simultaneous usage, router range etc. For more information speak to your broadband provider.
Map data ©OpenStreetMap contributors.
