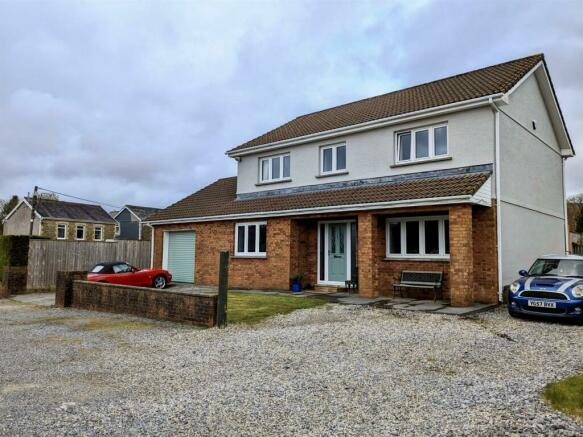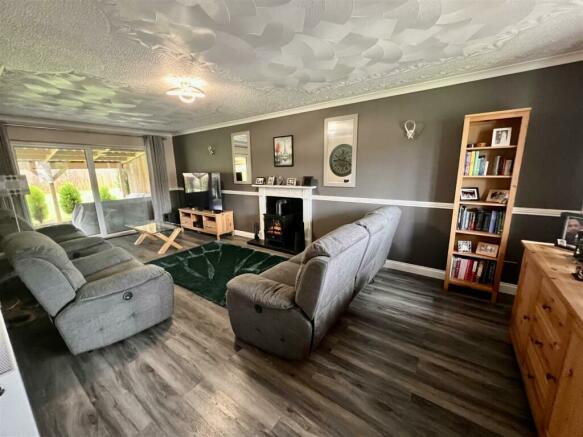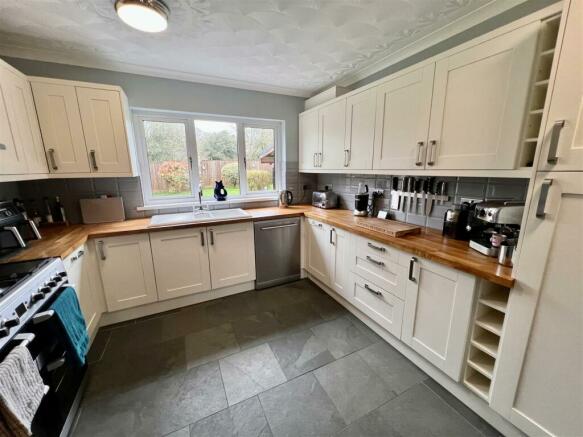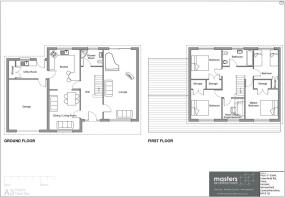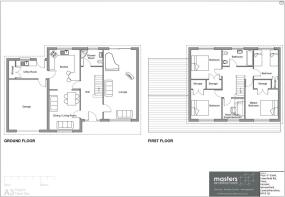
Greenfield Road, Twyn, Ammanford

- PROPERTY TYPE
Detached
- BEDROOMS
5
- BATHROOMS
2
- SIZE
Ask agent
- TENUREDescribes how you own a property. There are different types of tenure - freehold, leasehold, and commonhold.Read more about tenure in our glossary page.
Freehold
Key features
- Delightful modern detached family home
- 5 bedrooms and 2 bathrooms
- Gas central heating
- uPVC double glazing
- Integral garage and 2 driveways
- Good sized level gardens
- Viewing highly recommended
- EPC - C71
Description
Accommodation comprises entrance hall, lounge, kitchen, dining room, utility room, downstairs shower room, 4 double bedrooms, single bedroom/office and bathroom. The property benefits from gas central heating, uPVC double glazing, solid oak doors throughout, integral garage, parking, electric charging point and good sized level gardens to front and rear. Viewing is highly recommended. EPC - C71.
Ground Floor - uPVC double glazed entrance door into
Entrance Hall - with solid oak open tread stairs to first floor, dado rail, laminate flooring, radiator, textured and coved ceiling.
Downstairs Shower Room - 1.76 x 2.36 (5'9" x 7'8") - with low level flush WC, pedestal wash hand basin, shower cubicle with mains dual head rainfall shower, tiled walls, tiled floor, radiator, textured and coved ceiling and uPVC double glazed window to rear.
Lounge - 7.67 x 3.63 (25'1" x 11'10") - with coal effect electric fire in feature fireplace, dado rail, 3 radiators, 4 wall lights, textured and coved ceiling, uPVC double glazed window to front and Patio doors to rear.
Dining Room - 4.34 x 3.26 (14'2" x 10'8") - with dado rail, laminate flooring, radiator, coved ceiling, uPVC double glazed window to front and opening to
Kitchen - 4.18 x 3.26 (13'8" x 10'8") - with range of fitted base and wall units, display cabinets, ceramic one and a half bowl sink unit with mixer taps, 5 ring Cuisinemaster cooker with extractor over, space for American Style fridge freezer, plumbing for automatic dishwasher, wine rack, part tiled walls, welsh slate tiled floor, radiator, textured and coved ceiling and uPVC double glazed window to rear.
Utility - 1.92 x 3.46 (6'3" x 11'4") - with range of fitted base units, ceramic one and half bowl sink unit with mixer taps, plumbing for automatic washing machine, space for tumble dryer, store area with work surface and slatted shelves, part tiled walls, tiled floor, radiator, textured and coved ceiling, uPVC double glazed window and door to rear and door to integral garage.
First Floor -
Landing - with hatch to roof space, radiator and textured and coved ceiling.
Bedroom 1 - 3.33 x 3.65 (10'11" x 11'11") - with built in wardrobes, dado rail, radiator, textured and coved ceiling and uPVC double glazed window to front.
Bedroom 2 - 3.33 x 2.62 (10'11" x 8'7") - with built in wardrobe, radiator, dado rail, textured and coved ceiling and uPVC double glazed window to rear.
Bedroom 3 - 3.51 x 3.28 (11'6" x 10'9") - with built in wardrobes, radiator, textured and coved ceiling and uPVC double glazed window to rear.
Bedroom 4 - 3.21 x 3.26 (10'6" x 10'8") - with built in wardrobe, laminate floor, radiator, textured and coved ceiling and uPVC double glazed window to front.
Bedroom 5 - 2.2 x 2.39 (7'2" x 7'10") - with laminate floor, radiator, textured and coved ceiling and uPVC double glazed window to front.
Bathroom - 1.78 x 3.37 (5'10" x 11'0") - with low level flush WC, pedestal wash hand basin, panelled bath with shower attachment taps and glass screen, tiled walls, tiled floor, shaver point, heated towel rail, textured and coved ceiling and uPVC double glazed window to rear.
Outside - Lawned garden with flower boaders to front.
Driveway to each side allowing for ample off road parking for several cars and caravan, electric car charging point to the side of the garage, side lawned garden.
Private rear gardens with paved patio and lawns, shrubs and trees.
Outside lights.
Garage - 5.46 x 4.17 (17'10" x 13'8") - with insulated electric roller shutter door, wall mounted gas boiler providing domestic hot water and central heating and uPVC double glazed window to side.
Services - Mains gas, electricity, drainage and water meter
Council Tax - Band F
Directions - Leave Ammanford on High Street and at the junction turn left onto Pontamman Road. Travel on this road for approximately 4 miles into the village Garnant then turn left then right towards the Tywn. At the cross roads turn right into Greenfield Road and proceed to the end of the road and the property can be found on the left hand side, identified by our for Sale board.
Note - All photographs are taken with a wide angle lens. Outside photos were taken in Summer 2023.
Brochures
Greenfield Road, Twyn, AmmanfordBrochureCouncil TaxA payment made to your local authority in order to pay for local services like schools, libraries, and refuse collection. The amount you pay depends on the value of the property.Read more about council tax in our glossary page.
Band: F
Greenfield Road, Twyn, Ammanford
NEAREST STATIONS
Distances are straight line measurements from the centre of the postcode- Ammanford Station4.1 miles
- Pantyffynnon Station4.5 miles
- Llandybie Station4.5 miles
About the agent
We are an independent Estate Agents with a marketing profile equal to most large estate agents with the benefit of personal service focusing on your sale or purchase. Anna Ashton has over 35 years' experience in estate agency encompassing all aspects of the business. She has extensive local knowledge and an excellent feel for the market place. The company will be focussing solely on selling properties without the distraction of the rental market.
Industry affiliations

Notes
Staying secure when looking for property
Ensure you're up to date with our latest advice on how to avoid fraud or scams when looking for property online.
Visit our security centre to find out moreDisclaimer - Property reference 33012460. The information displayed about this property comprises a property advertisement. Rightmove.co.uk makes no warranty as to the accuracy or completeness of the advertisement or any linked or associated information, and Rightmove has no control over the content. This property advertisement does not constitute property particulars. The information is provided and maintained by Anna Ashton Estate Agents, Ammanford. Please contact the selling agent or developer directly to obtain any information which may be available under the terms of The Energy Performance of Buildings (Certificates and Inspections) (England and Wales) Regulations 2007 or the Home Report if in relation to a residential property in Scotland.
*This is the average speed from the provider with the fastest broadband package available at this postcode. The average speed displayed is based on the download speeds of at least 50% of customers at peak time (8pm to 10pm). Fibre/cable services at the postcode are subject to availability and may differ between properties within a postcode. Speeds can be affected by a range of technical and environmental factors. The speed at the property may be lower than that listed above. You can check the estimated speed and confirm availability to a property prior to purchasing on the broadband provider's website. Providers may increase charges. The information is provided and maintained by Decision Technologies Limited.
**This is indicative only and based on a 2-person household with multiple devices and simultaneous usage. Broadband performance is affected by multiple factors including number of occupants and devices, simultaneous usage, router range etc. For more information speak to your broadband provider.
Map data ©OpenStreetMap contributors.
