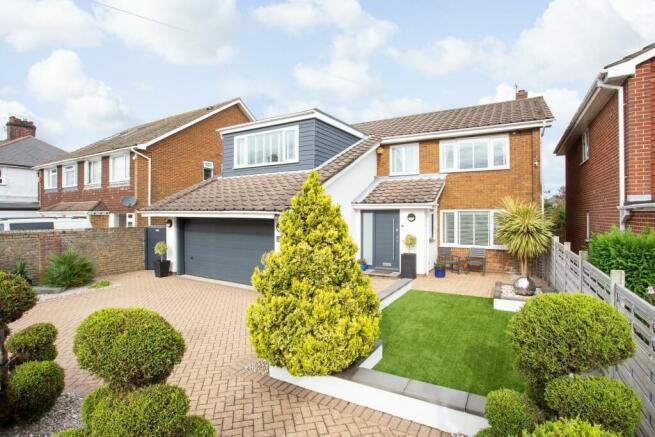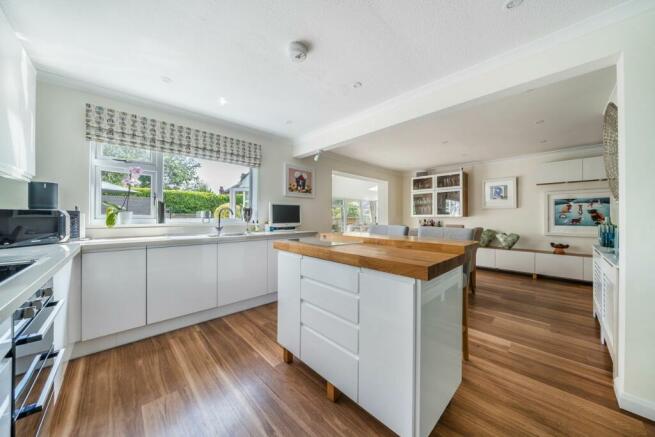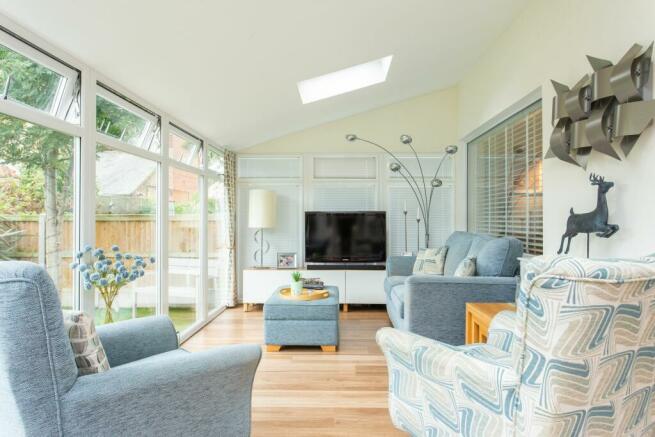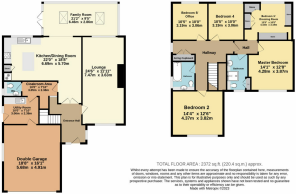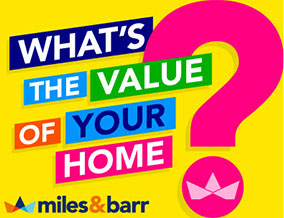
Grange Road, Deal

- PROPERTY TYPE
Detached
- BEDROOMS
5
- BATHROOMS
2
- SIZE
Ask agent
- TENUREDescribes how you own a property. There are different types of tenure - freehold, leasehold, and commonhold.Read more about tenure in our glossary page.
Freehold
Key features
- Five Bedroom Detached Family Home
- Double Garage
- Off Street Parking for Multiple Cars
- Close to Town Center and Train Station
- Low Maintenance Garden
- Versatile Accomodation
Description
Presenting a flawless detached family haven boasting an expansive interior and a secluded garden retreat. Nestled in the heart of the picturesque coastal town of Deal, this family residence is a masterpiece of modern design, gracefully spanning two resplendent floors, offering abundant space and versatile living options all within a beautifully maintained property.
As you step inside, an inviting entrance hall ushers you into a generously proportioned living room, bathed in natural light streaming through its windows. The interior is impeccable, showcasing meticulous attention to detail. Continuing through the hall, double oak glazed panel doors invite you into a central haven that unveils generous sized utility room, convenient cloakroom area and a downstairs W/C. Towards the rear, a seamless expanse harmoniously combines a chic kitchen with a dining area. The kitchen boasts a range of integrated appliances, and Karndean flooring extends seamlessly into the rear family room. Here, large windows and double doors frame enchanting views of the private garden, creating a captivating outdoor escape, and offering a tranquil space to relax and soak in the natural beauty.
Ascend the central staircase to a spacious landing where five double bedrooms await. A resplendent family bathroom graces the space between the two guest bedrooms, while the principal bedroom enjoys the privilege of an additional ensuite shower room. An erstwhile third bedroom has been transformed into a sleek dressing room, complete with ample storage space. This is a residence where comfort and style merge to create an exceptional living experience.
Externally, the front of the home offers off-road parking for two vehicles, a double garage, and side access to the enchanting rear garden with Indian sandstone terrace, artificial lawn, raised flowerbed with mature shrubs and feature lighting.
Nestled on Grange Road, a well-regarded residential area just a short walk from Deal seafront and the bustling town centre, this property enjoys a prime location. The town centre boasts a diverse array of individual shops, High Street retailers, galleries, and an enticing selection of restaurants, cafes, bars, and inns. The charming seafront stretches over two miles, featuring a Tudor castle and a historic pier. The extensive promenade is perfect for cycling and leisurely walks, and the area offers a plethora of outdoor activities, including golf, tennis, sailing, and rowing. Educational options are abundant, with excellent schools available in both the independent and state sectors. The Deal mainline railway station, a few minutes' walk away, offers convenient access to the high-speed service to London St Pancras.
Identification Checks
Should a purchaser(s) have an offer accepted on a property marketed by Miles & Barr, they will need to undertake an identification check. This is done to meet our obligation under Anti Money Laundering Regulations (AML) and is a legal requirement. We use a specialist third party service to verify your identity provided by Lifetime Legal. The cost of these checks is £60 inc. VAT per purchase, which is paid in advance, directly to Lifetime Legal, when an offer is agreed and prior to a sales memorandum being issued. This charge is non-refundable under any circumstances.
EPC Rating: C
Ground Floor
Leading To
Entrance Hall
Leading To
Lounge (7.47m x 3.63m)
Family Room (2.86m x 6.46m)
Kitchen/Dining Room (5.7m x 6.69m)
Cloakroom Area (2.38m x 3.05m)
WC
With Toilet and Wash Hand Basin
Utility Room (2.38m x 3.06m)
First Floor
Leading To
Landing
Leading To
Bedroom Two (3.82m x 4.37m)
Bathroom (1.96m x 2.49m)
Bedroom Five (3.06m x 3.19m)
Bedroom Four (3.06m x 3.19m)
Shower Room (1.75m x 3.05m)
Bedroom Three (3.19m x 4.1m)
Bedroom One (3.87m x 4.28m)
Parking - Garage
Dimensins: 18'4" x 15'8"
Parking - Driveway
Brochures
Brochure 1Brochure 2Council TaxA payment made to your local authority in order to pay for local services like schools, libraries, and refuse collection. The amount you pay depends on the value of the property.Read more about council tax in our glossary page.
Band: F
Grange Road, Deal
NEAREST STATIONS
Distances are straight line measurements from the centre of the postcode- Deal Station0.3 miles
- Walmer Station1.3 miles
- Martin Mill Station4.0 miles
About the agent
Miles & Barr is one of East Kent's leading estate agencies. The independent property group, with more than 21 years' experience, is a specialist in selling and buying homes, lettings, property management, relocations, financial services, commercial sales and lettings, as well as conveyancing.
With operations across 12 sales and three letting branches, our Deal branch is at the heart of this popular seaside town. The team in Deal have a wealt
Notes
Staying secure when looking for property
Ensure you're up to date with our latest advice on how to avoid fraud or scams when looking for property online.
Visit our security centre to find out moreDisclaimer - Property reference 36222876-e233-4c50-a322-62302b3d8785. The information displayed about this property comprises a property advertisement. Rightmove.co.uk makes no warranty as to the accuracy or completeness of the advertisement or any linked or associated information, and Rightmove has no control over the content. This property advertisement does not constitute property particulars. The information is provided and maintained by Miles & Barr, Deal. Please contact the selling agent or developer directly to obtain any information which may be available under the terms of The Energy Performance of Buildings (Certificates and Inspections) (England and Wales) Regulations 2007 or the Home Report if in relation to a residential property in Scotland.
*This is the average speed from the provider with the fastest broadband package available at this postcode. The average speed displayed is based on the download speeds of at least 50% of customers at peak time (8pm to 10pm). Fibre/cable services at the postcode are subject to availability and may differ between properties within a postcode. Speeds can be affected by a range of technical and environmental factors. The speed at the property may be lower than that listed above. You can check the estimated speed and confirm availability to a property prior to purchasing on the broadband provider's website. Providers may increase charges. The information is provided and maintained by Decision Technologies Limited.
**This is indicative only and based on a 2-person household with multiple devices and simultaneous usage. Broadband performance is affected by multiple factors including number of occupants and devices, simultaneous usage, router range etc. For more information speak to your broadband provider.
Map data ©OpenStreetMap contributors.
