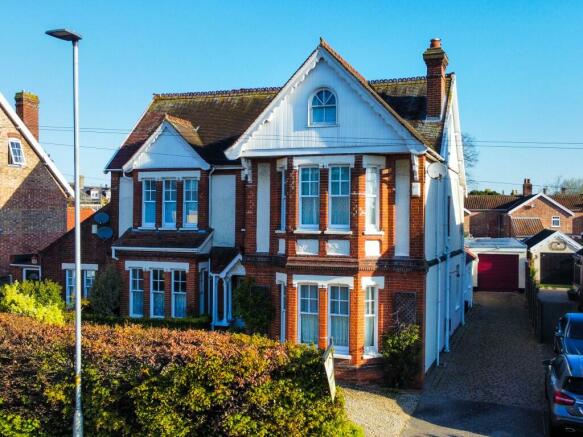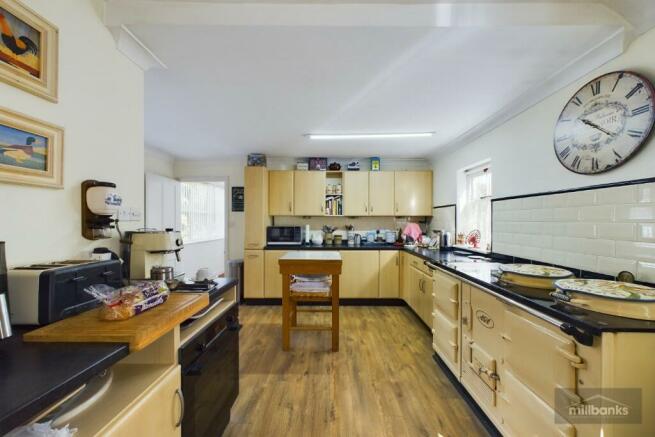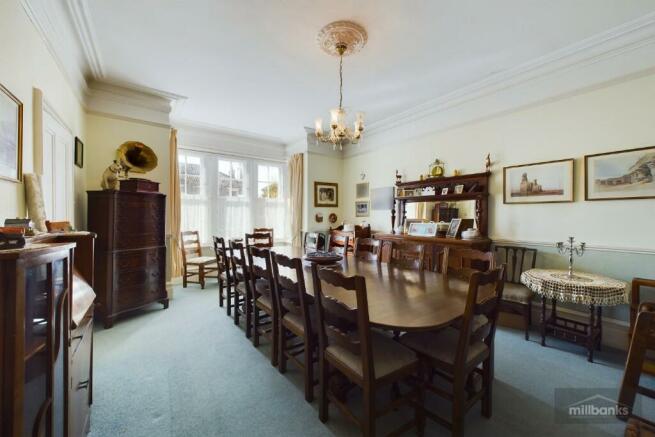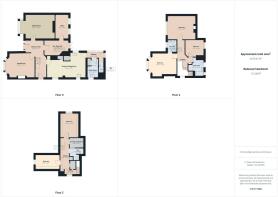Connaught Road, Attleborough, Norfolk, NR17

- PROPERTY TYPE
Link Detached House
- BEDROOMS
5
- BATHROOMS
2
- SIZE
Ask agent
- TENUREDescribes how you own a property. There are different types of tenure - freehold, leasehold, and commonhold.Read more about tenure in our glossary page.
Freehold
Key features
- Town Centre Location
- Character & Charm
- Large Edwardian Home
- Ample Off Road Parking
- Three Reception Rooms
- Five Bedrooms
- Approximately 0.2 Acre Plot
- Kitchen/Dining Room
- Tandem Garage
- Variety of Outbuildings
Description
Nestled in Attleborough, this large Edwardian home offers plenty of space and charm. With five bedrooms, three reception rooms, a combined kitchen and dining area, and a tandem garage, it's perfect for a growing family. The property sits on a generous plot with ample off-road parking, ideal for those who enjoy outdoor activities or entertaining guests. Whether you're looking for character or functionality, this home provides both in the heart of Attleborough.
Entrance Hall
Front door, radiator, side door and stairs leading to the first floor.
Living Room
Ornate fireplace, secondary glazed sash bay window to the front, radiator and tv point.
Dining Room
Ornate fireplace, radiator and secondary glazed sash windows to the front aspect.
Rear Hall/Bar
Bespoke bar, double doors to the rear leading out to the garden and radiator.
Study
Radiator and Secondary glazed window to the rear looking out over the back garden.
Kitchen/Dining Room
A range of wall and base units with built in dish washer, fridge, range cooker, sink, feature fireplace, walk in pantry, storage cupboard, radiator and dual aspect windows to both sides.
Rear hall
Radiator, windows to the side and back door leading out to the garden.
Utility Room
Wall and base units with boiler, space for washing machine, fridge/freezer, boiler, airing cupboard, loft access and window to the side.
W/C
Heated towel rail, w/c and wash basin.
Landing
Secondary Glazed sash window to the side, radiator and stairs leading to the second floor.
Bedroom One
Built in wardrobe, radiator, secondary glazed sash bay window to the front and access to the en-suite.
En-suite
fully tiled with secondary glazed sash window to the front, heated towel rail, w/c, wash basin and shower.
Bathroom
W/C, wash basin, panelled bath with shower, heated towel rail and two secondary glazed windows to the front.
Bedroom Two
Cast iron fireplace, radiator and large secondary glazed sash window to the front.
Bedroom Three
Radiator, cash iron fireplace and Secondary glazed sash window to the rear.
Landing Two
Secondary glazed sash window to the side, radiator and two storage cupboards.
Bedroom Four
Radiator and secondary glazed window to the front.
Bedroom Five
Loft access, eaves storage, radiator and UPVC double glazed window to the side.
W/C
Wash basin with vanity unit, radiator, w/c, Velux window and w/c.
Outside
To the front you have large shingle/brick driveway with parking for multiple vehicles, gated access leading to the rear garden and access to the garage which has an electric roller door.
To the rear you have a fully enclosed and generous garden with a variety of outbuildings such as summer house, greenhouse and sheds. The garden benefits further from a large patio area accessed via the double doors from the bar which is ideal for entertaining, fish pond, lawn area and raised beds. The garage can also be accessed via the rear garden through a large outbuilding which has power and light.
Council Tax band : E
Agents Note
Prospective purchasers are advised that the property has shared access to the left hand side of the drive and is attached to the former annexe.
Local Authority : Norfolk County Council & Breckland Council.
Flood Risk : Very Low risk according to the Government website.
Covenants : Please contact the selling agents for any information.
Planning : Not aware of any. If any available this can be found on the Breckland Planning Website.
Mobile Phone : Three, EE, O2 and Vodafone, Please see Ofcom checker.
Broadband : Basic 19 Mbps/ Superfast Fibre 80 Mbps/ Ultrafast 1000 Mbps Please check Openreach Website.
The information given in these particulars is intended to help you decide whether you wish to view this property and to avoid wasting your time in viewing unsuitable properties. We have tried to make sure that these particulars are accurate, but to a large extent we have to rely on what the seller tells us about the property. We do not check every single piece of information ourselves as the cost of doing so would be prohibitive and we do not wish to unnecessarily add to the cost of moving house.
" Once you find the property you want to buy, you will need to carry out more investigations into the property than it is practical or reasonable for an estate agent to do when preparing sale particulars. For example, we have not carried out any kind of survey of the property to look for structural defects and would advise any homebuyer to obtain a surveyor's report before exchanging contracts. If you do not have your own surveyor, we would be pleased to recommend one. We have not checked whether any equipment in the property (such as central heating) is in working order and would advise homebuyers to check this. You should also instruct a solicitor to investigate all legal matters relating to the property (e.g. title, planning permission etc.) as these are specialist matters in which estate agents are not qualified. Your solicitor will also agree with the seller what items (e.g. carpets, curtains etc.) will be included in the sale."
MILLBANK OFFICE DETAILS
EXCHANGE STREET * ATTLEBOROUGH * NORFOLK * NR172AB Tel:
* Email:
Council TaxA payment made to your local authority in order to pay for local services like schools, libraries, and refuse collection. The amount you pay depends on the value of the property.Read more about council tax in our glossary page.
Ask agent
Connaught Road, Attleborough, Norfolk, NR17
NEAREST STATIONS
Distances are straight line measurements from the centre of the postcode- Attleborough Station0.3 miles
- Spooner Row Station3.2 miles
- Eccles Road Station3.7 miles
About the agent
Millbanks Prestige & Luxury Homes is a brand for high-end living, covering Norfolk, North Suffolk, and East Cambridgeshire. Under the leadership of company director Tony Beales, the brand specialises in tailored marketing strategies designed to meet with the expectations of discerning high-end and middle market home sellers. Leveraging the latest technology and innovation, Millbanks Prestige & Luxury Homes showcase properties in their most compelling light.
In targeting the ideal buying
Notes
Staying secure when looking for property
Ensure you're up to date with our latest advice on how to avoid fraud or scams when looking for property online.
Visit our security centre to find out moreDisclaimer - Property reference 10. The information displayed about this property comprises a property advertisement. Rightmove.co.uk makes no warranty as to the accuracy or completeness of the advertisement or any linked or associated information, and Rightmove has no control over the content. This property advertisement does not constitute property particulars. The information is provided and maintained by Millbanks, Prestige & Luxury. Please contact the selling agent or developer directly to obtain any information which may be available under the terms of The Energy Performance of Buildings (Certificates and Inspections) (England and Wales) Regulations 2007 or the Home Report if in relation to a residential property in Scotland.
*This is the average speed from the provider with the fastest broadband package available at this postcode. The average speed displayed is based on the download speeds of at least 50% of customers at peak time (8pm to 10pm). Fibre/cable services at the postcode are subject to availability and may differ between properties within a postcode. Speeds can be affected by a range of technical and environmental factors. The speed at the property may be lower than that listed above. You can check the estimated speed and confirm availability to a property prior to purchasing on the broadband provider's website. Providers may increase charges. The information is provided and maintained by Decision Technologies Limited.
**This is indicative only and based on a 2-person household with multiple devices and simultaneous usage. Broadband performance is affected by multiple factors including number of occupants and devices, simultaneous usage, router range etc. For more information speak to your broadband provider.
Map data ©OpenStreetMap contributors.




