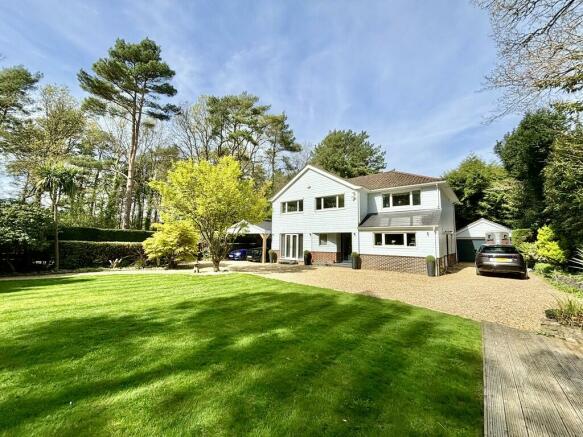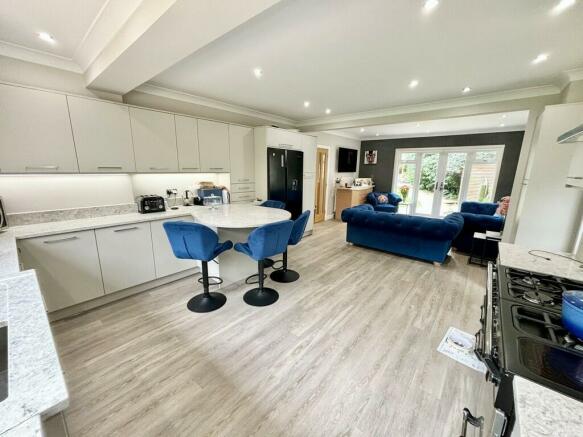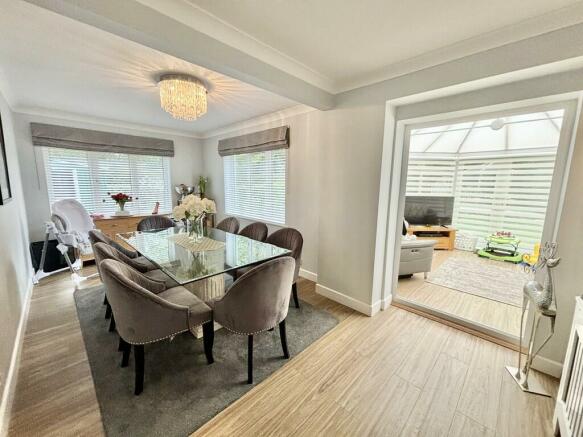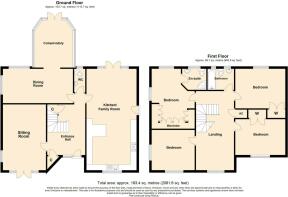
Dunyeats Road, Broadstone

- PROPERTY TYPE
Detached
- BEDROOMS
4
- SIZE
Ask agent
- TENUREDescribes how you own a property. There are different types of tenure - freehold, leasehold, and commonhold.Read more about tenure in our glossary page.
Freehold
Key features
- FOUR BEDROOM DETACHED HOME
- EXCELLENTLY PRESENTED
- COMPLETELY SECLUDED PLOT
- LARGE RECEPTION HALL WITH GALLERIED LANDING
- KITCHEN/FAMILY ROOM WITH VIEWS OVER FRONT & REAR GARDENS
- LOUNGE WITH FRENCH DOORS ONTO THE GARDEN
- DINING ROOM
- CONSERVATORY
- DOUBLE GARAGE & WOODEN CARPORT
- MUST BE VIEWED!
Description
RECEPTION HALL Radiator, Karndean flooring, under stairs storage cupboard, wall mounted heating thermostat control, walk in coats cupboard with hanging and shelving and window
CLOAKROOM Comprising of WC, wash hand basin with centre mixer tap and cabinet below, partly tiled walls, Karndean flooring, chriome heated towel rail, window, inset downlighting
LOUNGE 18' 1" x 11' 11" (5.520m x 3.640m) Coved ceiling with wall light points, light dimmer control switch, radiator, TV aerial connection, window to side aspect and French doors leading to the garden
DINING ROOM 19' 3" x 9' 5" (5.873m x 2.879m) Dual aspect windows, Karndean flooring, two radiators, light dimmer control switch, glazed double doors lead to:
CONSERVATORY 12' 9" x 11' 11" (3.907m x 3.650m) Constructed with a brick plinth and UPVC double glazed casements, a continuation of the Karndean flooring, radiator, TV aerial connection and French doors opening to the rear garden
KITCHEN/FAMILY ROOM 27' 5" x 13' 10" (8.382m x 4.221m) The kitchen area comprising of single bowl single drainer sink unit with centre mixer tap and adjacent granite worktop surfaces with an extensive range of drawers and base storage cupboards below incorporating a refrigerator and dishwasher. There is space for a range style cooker with granite splashback and extractor canopy above, extensive range of eye level units with under lighting, space for an American style fridge/freezer, cupboard housing the Worcester boiler serving the heating and domestic hot water supply, inset downlighting, pelmet lighting over the sink, door to side aspect, Karndean flooring. In the sitting area there is ample space for sofas, radiator, space for wall mounted TV, window to the side aspect and UPVC double glazed French doors with adjoining side screen to the rear garden
STAIRCASE WITH TWO HALF LANDINGS Leads to:
IMPRESSIVE GALLERIED FIRST FLOOR LANDING Window to front aspect, radiator, airing cupboard housing the pre-insulated hot water cylinder with fitted immersion and a loft hatch gives access to the roof space. Subject to the usual permissions there is space from the landing to access the roof space to provide further accommodation
BEDROOM 1 14' 5" plus wardrobes x 11' 10" (4.416m x 3.622m) Windows to the side aspect, window overlooking the rear garden, radiator, extensive range of floor to ceiling built in wardrobe units, matching bedside cabinets with box cupboards above and lighting over, TV aerial connection, air conditioning
EN-SUITE SHOWER ROOM Comprising of fully tiled shower cubicle, WC with concealed cistern, countertop sink with centre mixer tap with drawers and cupboard below and wall mounted units above with inset downlighting, heated towel rail, window, Karndean flooring
BEDROOM 2 13' 11" x 10' 10" (4.244m x 3.318m) Radiator, built in double wardrobe, air conditioning, built in dressing table and chest of drawers, window overlooking the rear garden, TV aerial point
BEDROOM 3 11' 10" x 11' 1" (3.621m x 3.397m) Radiator, window to the side aspect, windows overlooking the gardens, range of built in bedroom furniture including wardrobes, drawers and dressing table unit, TV aerial connection
BEDROOM 4 13' 11" x 8' 11" (4.244m x 2.721m) Radiator, window to front aspect, built in double wardrobe, built in chest of drawers units with space above for TV with TV aerial point
BATHROOM Suite comprising of 'P' shaped whirlpool bath with hand held shower attachment and rain shower head, WC with concealed cistern, wash hand basin with centre mixer tap and deep drawers below, fully tiled walls, Karndean flooring, two windows, chrome heated towel rail, inset downlighting
OUTSIDE - FRONT The property is approached over a driveway from Dunyeats Road where there is an area of parking and then electronically operated double gates open onto an extensive gravel driveway providing off road parking for a number of vehicles. To the side of the property there is a timber framed carport with lighting and to the front of the house a range of external lights. The driveway then opens up to a large area of lawn with well stocked borders with a number of specimen trees and shrubs and there is a timber deck with lighting and an enclosed gazebo. A gravel pathway leads to a more natural area of the garden where there are various rhododendrons and a pedestrian gate to the road. The driveway continues to the right hand side of the property where there is further parking with an outside tap and then the DETACHED DOUBLE GARAGE fitted with an electronically operated roller door. The garage has power and light available, space and plumbing for a washing machine and further appliance space, and a door leading to the rear garden. Leading between the garage and the house is a wrought iron gate which leads to a resin pathway and in turn to:
OUTSIDE - REAR Raised paved patio area with gazebo with power, lighting and heating. The rear section of the garden has then been predominantly laid to lawn again with well stocked flower and shrub borders and tucked away to the side of the property is a metal framed shed
Brochures
Property Details ...Council TaxA payment made to your local authority in order to pay for local services like schools, libraries, and refuse collection. The amount you pay depends on the value of the property.Read more about council tax in our glossary page.
Band: G
Dunyeats Road, Broadstone
NEAREST STATIONS
Distances are straight line measurements from the centre of the postcode- Poole Station3.1 miles
- Hamworthy Station3.2 miles
- Parkstone Station3.2 miles
About the agent
Wilson Thomas Independent Estate Agents were established in the Spring of 1992 and have branch offices at Lower Parkstone, Broadstone and Poole Town Centre.
We offer experienced advice and personal service and are members of both the National Association of Estate Agents and the Ombudsman for Estate Agents Scheme.
We pride ourselves on being a local firm, owned and run by Directors born in the area, who are fully aware of the expectations of local people. The first office of Wilso
Industry affiliations


Notes
Staying secure when looking for property
Ensure you're up to date with our latest advice on how to avoid fraud or scams when looking for property online.
Visit our security centre to find out moreDisclaimer - Property reference 100895006903. The information displayed about this property comprises a property advertisement. Rightmove.co.uk makes no warranty as to the accuracy or completeness of the advertisement or any linked or associated information, and Rightmove has no control over the content. This property advertisement does not constitute property particulars. The information is provided and maintained by Wilson Thomas Limited, Broadstone. Please contact the selling agent or developer directly to obtain any information which may be available under the terms of The Energy Performance of Buildings (Certificates and Inspections) (England and Wales) Regulations 2007 or the Home Report if in relation to a residential property in Scotland.
*This is the average speed from the provider with the fastest broadband package available at this postcode. The average speed displayed is based on the download speeds of at least 50% of customers at peak time (8pm to 10pm). Fibre/cable services at the postcode are subject to availability and may differ between properties within a postcode. Speeds can be affected by a range of technical and environmental factors. The speed at the property may be lower than that listed above. You can check the estimated speed and confirm availability to a property prior to purchasing on the broadband provider's website. Providers may increase charges. The information is provided and maintained by Decision Technologies Limited.
**This is indicative only and based on a 2-person household with multiple devices and simultaneous usage. Broadband performance is affected by multiple factors including number of occupants and devices, simultaneous usage, router range etc. For more information speak to your broadband provider.
Map data ©OpenStreetMap contributors.





