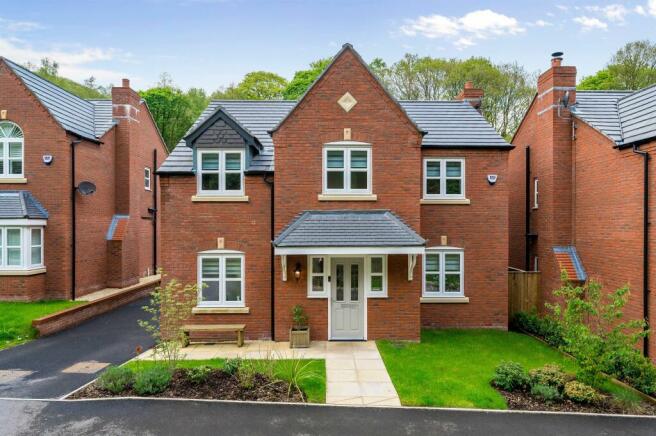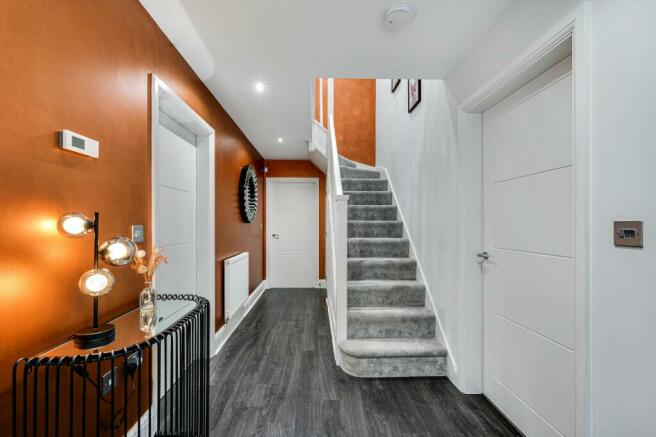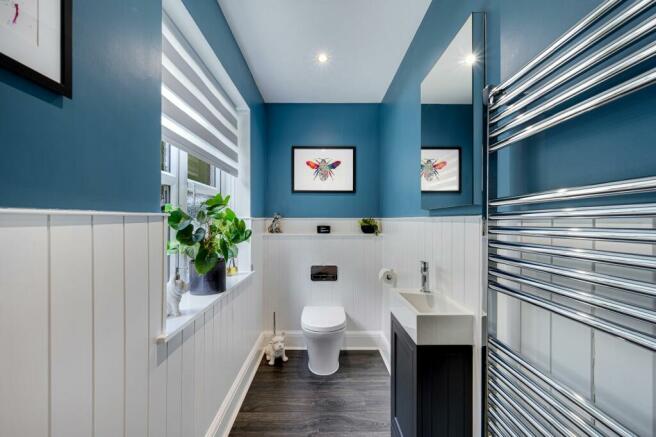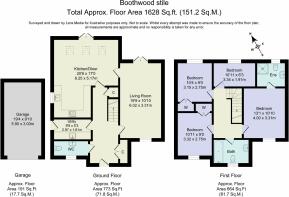Boothwood Stile, Holcombe Brook

- PROPERTY TYPE
Detached
- BEDROOMS
4
- BATHROOMS
2
- SIZE
1,628 sq ft
151 sq m
- TENUREDescribes how you own a property. There are different types of tenure - freehold, leasehold, and commonhold.Read more about tenure in our glossary page.
Freehold
Key features
- Luxury Four Bedroom Detached House
- Open Plan Kitchen /Dining Room with BI- folding Doors
- Downstairs WC & Utility Room
- Family Bathroom & En-Suite to Master
- Low Maintenance enclosed rear garden
- Driveway & Detached Single Garage
Description
Standing on the site of a nineteenth century textiles works, Boothwood Stile is one of an exclusive development of luxury homes which are beautifully situated to offer a close connection to nature, whilst holding onto the conveniences of modern living.
Following the gently winding, peaceful road that leads to number 24, pull onto the spacious driveway with room for three cars, to be greeted by the tranquil sounds of birds in the trees and the nearby stream. Taking the paved path to the handsome, half-glazed front door, cross the threshold and exhale. You've arrived home.
A warm welcome
Stepping into the bright and airy hallway, tuck your coat and shoes into a thoughtfully positioned storage cupboard which helps maintain the serenity of the space.
A delightfully decorated WC leads off to your left. Styled with a nautical edge, the half panelled walls are painted petrol blue above and white below, reflecting natural light from the window. A wash basin with vanity unit, frameless mirror and chrome towel rail complete the room.
Return to the hallway on elegant, dark wood-effect flooring which continues throughout the ground floor.
To your left, find a convenient utility with worktop space, sink and storage cupboards where the washer, dryer and boiler are housed. A side entrance to the home is found here, making it the perfect place for cleaning muddy paws and boots after a weekend walk in the nearby countryside.
Fabulous family space
As you move across the hallway, passing a door to the kitchen and staircase to the first floor, the fantastic flow of this home truly becomes clear.
An eclectic feature wall of texture and colour greets you as you step onto the luxurious, light grey carpet of the large, double aspect family sitting room. The opportunity to add a wood-burning stove or real fire to this room exists through the presence of a chimney which is not currently in use. A window to your right gives views to the front of the home while French doors on the wall opposite lead out to the patio and rear garden.
Drawn toward the French doors, find a door to your left which connects the living room to the hub of the home - the stylish and spacious kitchen-diner.
Contemporary meets comfort
Catch your breath as you step into a beautifully bright and contemporary family space. Light pours in from dawn until dusk through three voluminous skylights and bi-fold doors which lead out to the garden. Open these on summer days, allowing in a gentle breeze and birdsong, seamlessly connecting indoors and out.
Decorated in neutral tones which contrast wonderfully with the dark wood effect flooring, this room comfortably holds a family dining table for six with ample opportunity to extend for special events and when entertaining.
A wall-mounted television can be viewed from comfortable seating resting on the wall opposite. Next to the television, a textured, black wall panel creates a visual feature between the dining and kitchen areas.
Moving into the kitchen, the sleek and stylish feel continues with handle-less drawers and units with a light grey Matt finish. High quality, integrated Siemens appliances include a double oven and induction hob with extractor fan above. A Franke mixer tap and sink in charcoal grey rest underneath the window. Under-cabinet lighting adds a thoughtful and practical touch.
Taking the second door out of this fabulous space, return to the hallway and ascend the carpeted staircase with white wooden balustrade to the upper floor.
Soak and sleep
Turning on the stairs and reaching the top, peek right into a neat single room. Neutrally decorated to maximise the light entering through the garden-view window, this room would make the perfect nursery or has the potential to be a bright and comfortable home office. The home's superfast broadband connection could be very useful here.
As you move onto the landing, notice that the calming, light grey carpet runs throughout each of the bedrooms.
Two further good sized bedrooms with fitted Hammonds wardrobes are found as you move along the landing - one with garden views and the other with views over the front of the home. Looking through the dormer window of the front bedroom, wildlife including squirrels, herons and ducks can often be spotted paying a visit to the culvert opposite.
The chic family bathroom, with tasteful tiles to walls and floor, offers a restful space to soak away your cares. The bath features a shower over for convenience. A Villeroy & Boch WC with concealed cistern sits beneath the window. The generous wash basin with its gloss-finished handleless vanity unit and demisting mirror with sensor lighting add a feeling of luxury. A towel rail provides the final, practical touch.
Relax and unwind
The master suite with its bright and elegant ensuite shower room offers the perfect place to escape the hustle and bustle of family life. Open the window to hear the restful rumble of the culvert and gaze out to immerse yourself in the comings and goings of the birds and animals nearby.
Helping to maintain the tranquillity of this room, bespoke high sheen fitted wardrobes from Hammonds provide ample storage to keep clothes and shoes neatly concealed.
Entering the ensuite, the walk-in shower cubicle with both rainfall and handheld showerheads gives a nod to the considerate design of this space. Echoing the family bathroom, beneath the window find a Villeroy & Boch WC with concealed cistern. Finishing the room, a stylish wash basin with handleless vanity and towel rail.
Step outside
From the family sitting room, step through the French doors into the landscaped, low maintenance garden. Arrive on a paved area with ample room for al fresco dining and family barbeques. Take in the views of the woodland behind then follow the soft, sandy coloured paving across the back of the home to the bi-fold doors which lead back into the kitchen-diner. This layout creates a wonderful flow for entertaining on summer evenings.
A low wall filled with colourful planting draws a line through the outdoor space, separating paving from play.
Pass through the low, iron gate to reach a decked area and low maintenance lawn with paths around - the ideal spot for children and pets to have fun. Pedestrian access to the garage is gained from here.
Surrounded by wooden fencing with gates to both sides of the home, the garden is a safe and secure place for children to play.
Out and about
Holcombe Brook benefits from a gorgeous countryside setting close to fantastic amenities.
From your doorway, pick up a footpath that runs behind the home into the local nature reserve of Redisher Wood or, for a longer walk, take the path up Holcombe Hill with its famous Peel Tower. Sporting opportunities abound locally with tennis, golf and cricket clubs nearby.
Step out of the front door and walk to the local precinct where you will find a number of independent shops and boutiques including gift shop Lollipop, Lily Ofield Beauty Therapy and Tanning and hairdressers, Lily & Grace. You can also find a dry cleaners, opticians, Co-op and bakery within easy reach.
For a larger shop and choice of independent stores, boutiques and eateries, Ramsbottom and Bury are within easy reach, with Summerseat and Greenmount also having a good range of places to eat and drink. The popular Hare and Hounds pub and The Bower Cafe Bar are just a couple of minutes' walk from home.
There are a number of primary schools close to Boothwood Stile including Holcombe Brook Primary, Hazelhurst Primary and Greenmount Primary, with Woodhey High School just a few minutes' walk away.
For commuters, the M66 is just five minutes away joining the M62 and M60 for quick links to Manchester, Liverpool and Leeds.
For a spacious, stylish home with a contemporary, easy-flow family layout, in a vibrant village community, book your viewing for 24 Boothwood Stile today.
Freehold
Council Tax Band - E
EPC - B
Council Tax Band: E (Bury Council )
Tenure: Freehold
Service Charge of £26.91 per month
Brochures
BrochureCouncil TaxA payment made to your local authority in order to pay for local services like schools, libraries, and refuse collection. The amount you pay depends on the value of the property.Read more about council tax in our glossary page.
Band: E
Boothwood Stile, Holcombe Brook
NEAREST STATIONS
Distances are straight line measurements from the centre of the postcode- Bromley Cross Station3.3 miles
- Bury Interchange Tram Stop3.4 miles
- Bury Station3.5 miles
About the agent
Here at Wainwrights we are a local, independent estate agency with a team with over 35 years of local knowledge selling homes in Bury, Bolton and the surrounding areas.
Our mission is to help people enjoy the experience of moving home.
There is no one size fits all in our eyes, which is why we focus on the person, people or families within the home. They are at the heart of everything we do.
We do this through our unique approach to property marketing, proven to help you se
Notes
Staying secure when looking for property
Ensure you're up to date with our latest advice on how to avoid fraud or scams when looking for property online.
Visit our security centre to find out moreDisclaimer - Property reference RS0194. The information displayed about this property comprises a property advertisement. Rightmove.co.uk makes no warranty as to the accuracy or completeness of the advertisement or any linked or associated information, and Rightmove has no control over the content. This property advertisement does not constitute property particulars. The information is provided and maintained by Wainwrights Estate Agents, Bury. Please contact the selling agent or developer directly to obtain any information which may be available under the terms of The Energy Performance of Buildings (Certificates and Inspections) (England and Wales) Regulations 2007 or the Home Report if in relation to a residential property in Scotland.
*This is the average speed from the provider with the fastest broadband package available at this postcode. The average speed displayed is based on the download speeds of at least 50% of customers at peak time (8pm to 10pm). Fibre/cable services at the postcode are subject to availability and may differ between properties within a postcode. Speeds can be affected by a range of technical and environmental factors. The speed at the property may be lower than that listed above. You can check the estimated speed and confirm availability to a property prior to purchasing on the broadband provider's website. Providers may increase charges. The information is provided and maintained by Decision Technologies Limited.
**This is indicative only and based on a 2-person household with multiple devices and simultaneous usage. Broadband performance is affected by multiple factors including number of occupants and devices, simultaneous usage, router range etc. For more information speak to your broadband provider.
Map data ©OpenStreetMap contributors.




