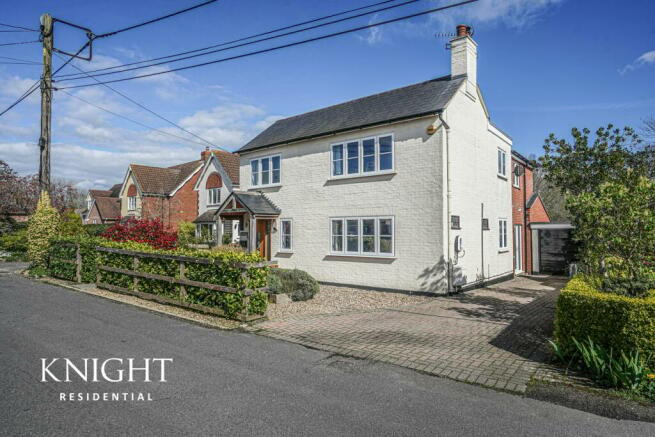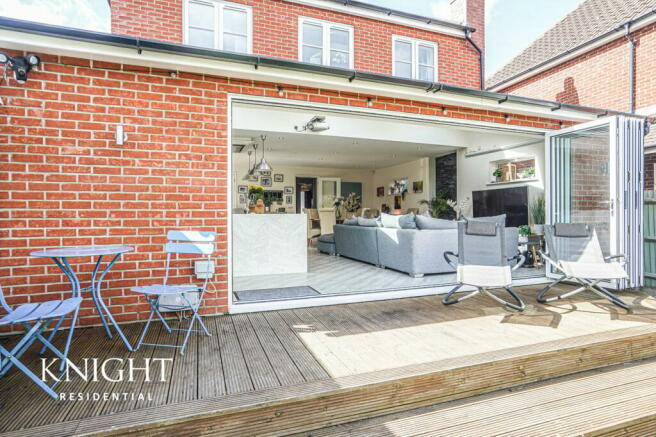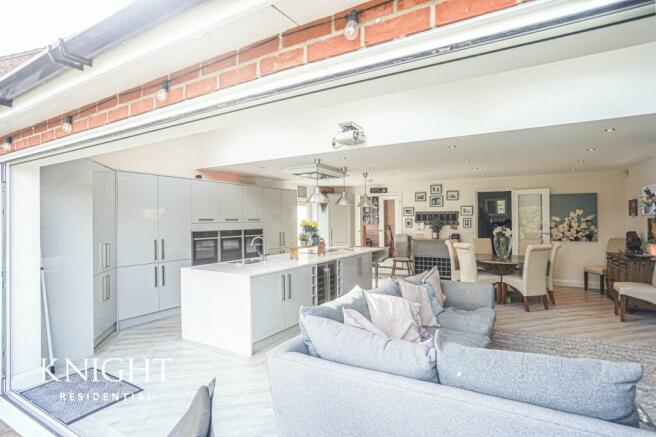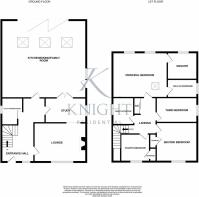
Queens Road, West Bergholt, Colchester, CO6
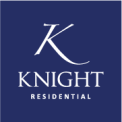
- PROPERTY TYPE
Detached
- BEDROOMS
4
- BATHROOMS
3
- SIZE
Ask agent
- TENUREDescribes how you own a property. There are different types of tenure - freehold, leasehold, and commonhold.Read more about tenure in our glossary page.
Freehold
Description
This four bedroom detached family residence which is believed to originally date back to the late 1800's is to be found in West Bergholt, a highly desirable village located on the western outskirts of Colchester. The property is well located with access to the villages own excellent Heathlands Primary School and additional schooling at Holmwood House and Little Garth. At the centre of the village there are excellent facilities with the Co-Op, doctors surgery, Pharmacy and two pubs; The White Hart and The Queens Head. The village also enjoys countryside walks, buses also serve the village via Braiswick and Colchester mainline station to the City centre with Colchester itself offering a wide range of shopping, leisure and education facilities.
This gorgeous home has been extended and undergone a complete transformation, including a new roof in 2016, plus central heating with a combi boiler and now offers ample space throughout, a perfect blend of contemporary finishes and character greets you as you walk in through the front door. Firstly you'll find yourself in the large entrance hallway with stairs rising to the first floor and doors leading off to the lounge, this room is located at the front of the house with window to front and doors opening through to the study area. There is also a wood burner taking centre stage in this room. The study is located in the centre of the house and has enough space for a desk and chair and storage units making this the perfect place to work from home. Before stepping through to the main entertaining area there is also a handy utility room which also incorporates a shower cubicle.
The open plan kitchen/diner/family room starts with the modern kitchen, an area fitted with an abundance of storage units in and around the island which incorporates sink, breakfast bar and further storage. With underfloor heating throughout this room and integral appliances to include Fridge/freezer, dishwasher, microwave, wine fridge, larder and steam oven. There is ample space for a good size dining table and chairs and still enough space for a second lounge area. The bi-fold doors to the rear open up onto the rear garden.
Stepping up to the first floor where a landing offers access to four bedrooms and a bathroom. The principal bedroom is of ample size and has the benefit of its very own walk in wardrobe which could easily be turned into a dressing room and furthermore some very modern en suite facilities. Bedrooms two and three are both of double size and the second bedroom has built in wardrobes and the fourth again is a good size single and has built in wardrobes too. The family bathroom is stylish and modern in its presentation with free standing bath, LLWC and wash basin.
Outside: To the front a driveway provides off road parking with wiring for an EV charging point and there is also a landscaped garden with footpath leading to the front door. To the rear a large garden mainly laid to lawn with multiple decked areas each with electric points and office/studio with power and light connected, as well as an insulated roof.
GROUND FLOOR
Entrance Hallway
3.87m x 2.87m (12' 8" x 9' 5")
Lounge
4.84m x 3.66m (15' 11" x 12' 0")
Study
3.80m x 2.36m (12' 6" x 7' 9")
Kitchen/diner/family room
7.84m x 7.19m (25' 9" x 23' 7")
Utility/shower room
2.46m x 1.94m (8' 1" x 6' 4")
FIRST FLOOR
Landing
Principal Bedroom
4.39m x 4.33m (14' 5" x 14' 2")
Walk in wardrobe
2.46m x 2.33m (8' 1" x 7' 8")
En Suite
2.41m x 1.82m (7' 11" x 6' 0")
Second Bedroom
3.66m x 3.59m (12' 0" x 11' 9")
Third Bedroom
3.84m x 2.36m (12' 7" x 7' 9")
Fourth Bedroom
3.27m x 2.88m (10' 9" x 9' 5")
Family Bathroom
2.47m x 2.44m (8' 1" x 8' 0")
Disclaimer
These particulars are issued in good faith but do not constitute representations of fact or form part of any offer or contract. The matters referred to in these particulars should be independently verified by prospective buyers. Neither Knight Residential Limited nor any of its employees or agents has any authority to make or give any representation or warranty in relation to this property.
Agents Note
Council Tax Band: D
- COUNCIL TAXA payment made to your local authority in order to pay for local services like schools, libraries, and refuse collection. The amount you pay depends on the value of the property.Read more about council Tax in our glossary page.
- Ask agent
- PARKINGDetails of how and where vehicles can be parked, and any associated costs.Read more about parking in our glossary page.
- Yes
- GARDENA property has access to an outdoor space, which could be private or shared.
- Yes
- ACCESSIBILITYHow a property has been adapted to meet the needs of vulnerable or disabled individuals.Read more about accessibility in our glossary page.
- Ask agent
Energy performance certificate - ask agent
Queens Road, West Bergholt, Colchester, CO6
NEAREST STATIONS
Distances are straight line measurements from the centre of the postcode- Colchester Station2.0 miles
- Colchester Town Station2.9 miles
- Marks Tey Station3.2 miles
About the agent
Knight Residential, Colchester
7 Pappus House, Tollgate Business Park, Tollgate West, Stanway, Colchester, CO3 8AQ

At Knight Residential we offer a modern, fresh and innovative approach to estate agency that we know our clients expect and deserve. We take pride in everything we do, we ensure our property descriptions and photographs are carried out to a high professional standard as well as all viewings we conduct.
Our vision is to raise the standard when buying or selling your home in the Colchester area. All staff members have a proven track record in delivering an exceptional service.
We ar
Notes
Staying secure when looking for property
Ensure you're up to date with our latest advice on how to avoid fraud or scams when looking for property online.
Visit our security centre to find out moreDisclaimer - Property reference 26740696. The information displayed about this property comprises a property advertisement. Rightmove.co.uk makes no warranty as to the accuracy or completeness of the advertisement or any linked or associated information, and Rightmove has no control over the content. This property advertisement does not constitute property particulars. The information is provided and maintained by Knight Residential, Colchester. Please contact the selling agent or developer directly to obtain any information which may be available under the terms of The Energy Performance of Buildings (Certificates and Inspections) (England and Wales) Regulations 2007 or the Home Report if in relation to a residential property in Scotland.
*This is the average speed from the provider with the fastest broadband package available at this postcode. The average speed displayed is based on the download speeds of at least 50% of customers at peak time (8pm to 10pm). Fibre/cable services at the postcode are subject to availability and may differ between properties within a postcode. Speeds can be affected by a range of technical and environmental factors. The speed at the property may be lower than that listed above. You can check the estimated speed and confirm availability to a property prior to purchasing on the broadband provider's website. Providers may increase charges. The information is provided and maintained by Decision Technologies Limited. **This is indicative only and based on a 2-person household with multiple devices and simultaneous usage. Broadband performance is affected by multiple factors including number of occupants and devices, simultaneous usage, router range etc. For more information speak to your broadband provider.
Map data ©OpenStreetMap contributors.
