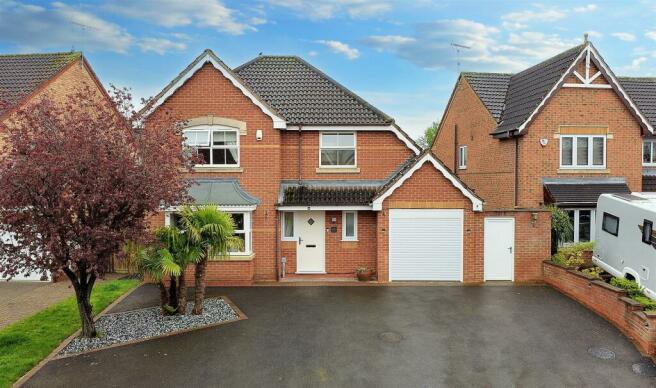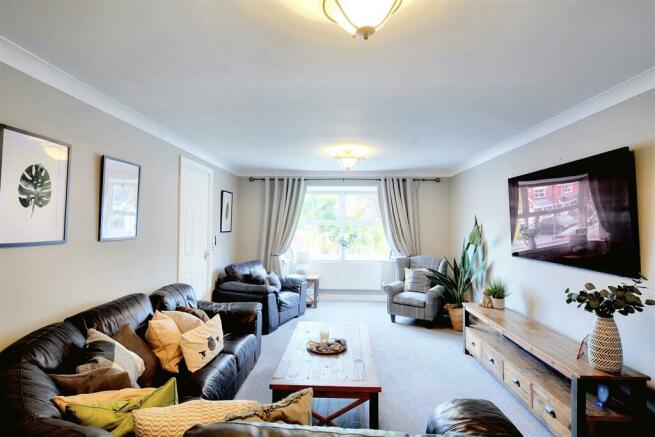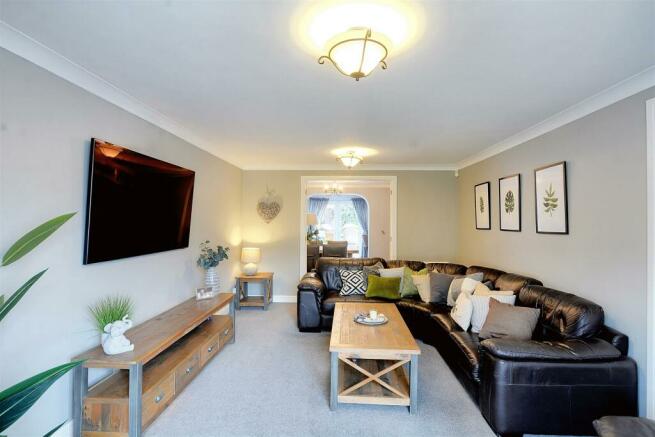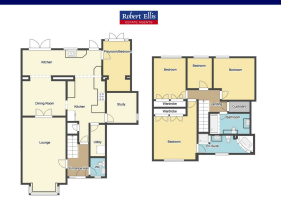
Rayneham Road, Shipley View

- PROPERTY TYPE
Detached
- BEDROOMS
4
- BATHROOMS
2
- SIZE
Ask agent
- TENUREDescribes how you own a property. There are different types of tenure - freehold, leasehold, and commonhold.Read more about tenure in our glossary page.
Freehold
Key features
- EXTENDED DETACHED FAMILY HOME
- FOUR BEDROOMS
- FOUR RECEPTION ROOMS
- "L" SHAPED FAMILY DINING KITCHEN
- EN-SUITE TO PRINCIPAL BEDROOM
- WITHIN WALKING DISTANCE OF SHIPLEY COUNTRY PARK
- SOLAR PANELLING
- AMPLE OFF-STREET PARKING
- VIEWING RECOMMENDED
Description
We are pleased to offer for sale this significantly extended four bedroom, four reception room detached family home.
The current owners have lived in this property from new and since that time have significantly improved and extended the property to offer spacious and adaptable accommodation, great for growing families. The ground floor, in particular, offers a great flow of space and plenty of rooms to utilise. There is a generous living room with double doors leading to a dining area with archway through to a good size family dining kitchen with partial vaulted ceiling, offering a great social and entertaining space. Accessed off the kitchen are two further rooms, one ideal as a playroom/gym/sitting room/snug etc. The second currently used as a study. There is also a useful utility room and a cloakroom/WC.
The first floor accommodation has also been extended with four well proportioned bedrooms, principal bedroom with luxury four piece bathroom suite, as well as a family shower room.
Situated towards the end of a no-through road in the highly regarded Shipley View estate. As the name suggests, this suburb property is on the doorstep of Shipley Country Park and Nature Reserve and the property is no more than a few minutes walk away from large open spaces and many countryside walks, including the Nutbrook Trail, a great walking/cycle route that leads all the way to the River Trent in Sawley.
An open forecourt provides parking for up to four vehicles and there is an integral single garage with electric up and over door. Further features of this property include gas fired central heating from a recently replaced boiler and pressurised hot water system, double glazed windows throughout, and solar panelling to the rear elevation roof where the incoming purchaser will benefit from cheap electricity and annual rebates from the National Grid.
The rear gardens are attractively landscaped with a patio, lawn and decked terraced area with pergola.
A great family home, offering a generous amount of space, especially to the ground floor, ideal for those looking to work from home. Viewing recommended.
Hallway - Composite double glazed front entrance door, double glazed window, radiator, stairs to the first floor. Doors to living room, kitchen and cloaks/wc.
Cloaks/Wc - Incorporating a modern contemporary two piece suite comprising wash hand basin with vanity unit and low flush WC. Radiator, double glazed window.
Living Room - 6.08 into bay x 3.6 (19'11" into bay x 11'9") - Two radiators, large walk-in double glazed bay window to the front. Double doors leading to dining area.
Dining Area - 2.88 x 3.60 (9'5" x 11'9") - Radiator, serving arch to kitchen. Archway leading to living kitchen diner.
Living Kitchen Diner - 5.97 reducing to 2.13 x 3.14 increasing to 6.21 (1 - The kitchen area comprises a comprehensive range of fitted solid oak wall, base and drawer units with contrasting square edge work surfacing and inset one and a half bowl composite sink unit with single drainer, separate veg prep sink. Beko gas/electric range cooker with stainless steel splashback and Samsung extractor hood over. Integrated wine cooler and SMEG microwave. Integrated SMEG dishwasher. Walk-in pantry. Breakfast bar area leading into the living area, heated towel rail, partial vaulted ceiling with feature oak beams, Velux double glazed roof windows. Double glazed window to the rear, double glazed door to the rear, double glazed French doors to the rear and door to study/snug.
Study/Snug - 4.36 x 2.25 (14'3" x 7'4") - A versatile room that could be used as a sitting room/playroom/gym, etc. Hatch to roof space, radiator, double glazed French doors leading to the rear garden.
Utility Room - 2.59 x 1.90 (8'5" x 6'2") - Fitted storage units, plumbing and space for washing machine and tumble dryer, radiator. Accessed from the kitchen.
Second Study - 2.50 x 2.50 (8'2" x 8'2") - Accessed from the kitchen. Radiator, double glazed window to the side.
First Floor Landing - Built-in airing cupboard with pressurised hot water system.
Bedroom One - 3.64 x 3.68 plus door recess (11'11" x 12'0" plus - Fitted wardrobes, radiator, double glazed window to the front. Door to en-suite.
En-Suite - 4.7 x 1.44 (15'5" x 4'8") - Offering a generous and contemporary space. Comprising a four piece suite of wash hand basin with vanity unit, low flush WC with concealed cistern, separate shower cubicle with thermostatically controlled shower, corner bath with mixer shower attachment. Partially tiled walls, tiled floor, heated towel rail, double glazed window.
Bedroom Two - 3.47 x 2.74 (11'4" x 8'11") - Built-in wardrobes, radiator, double glazed window to the rear.
Bedroom Three - 3.49 x 3.44 (11'5" x 11'3") - Useful walk-in storage space. Radiator, double glazed window to the rear.
Bedroom Four - 2.6 x 2.1 (8'6" x 6'10") - Radiator, double glazed window to the rear.
Family Bathroom - 3.3 x 1.7 (10'9" x 5'6") - Incorporating a contemporary three piece suite comprising wash hand basin with vanity unit, low flush WC with concealed cistern, large walk-in shower enclosure with thermostatically controlled shower and screen. Partially tiled walls, tiled floor, heated towel rail, Velux double glazed roof window.
Outside - The property is set back from the road with a large forecourt providing parking for up to four vehicles, there is a walled-in PVC gate giving secure access to the rear garden.
Garage - 5.07 x 2.56 (16'7" x 8'4") - Electric remote controlled up and over door, double glazed door to the side, light and power.
Rear Garden - The rear garden is enclosed and attractively landscaped with a block paved patio area, raised decked area with timber pergola and grapevine. There is a section of garden laid to lawn and shrub beds.
A FOUR BEDROOM, FOUR RECEPTION ROOM DETACHED FAMILY HOME.
Brochures
Rayneham Road, Shipley ViewBrochureCouncil TaxA payment made to your local authority in order to pay for local services like schools, libraries, and refuse collection. The amount you pay depends on the value of the property.Read more about council tax in our glossary page.
Band: D
Rayneham Road, Shipley View
NEAREST STATIONS
Distances are straight line measurements from the centre of the postcode- Ilkeston Station1.5 miles
- Langley Mill Station2.1 miles
- Toton Lane Tram Stop5.5 miles
About the agent
Robert Ellis are the leading estate agents between Nottingham and Derby and we continue to sell and let more properties than any other estate agent in the area. We have the most experienced team of valuers and sales negotiators to help you market your property and achieve the best possible price when you decide to sell.
We are a privately owned business and are not part of a corporate organisation or a franchisee - the owners run our branches and will meet you if you are thinking of sel
Industry affiliations




Notes
Staying secure when looking for property
Ensure you're up to date with our latest advice on how to avoid fraud or scams when looking for property online.
Visit our security centre to find out moreDisclaimer - Property reference 33012747. The information displayed about this property comprises a property advertisement. Rightmove.co.uk makes no warranty as to the accuracy or completeness of the advertisement or any linked or associated information, and Rightmove has no control over the content. This property advertisement does not constitute property particulars. The information is provided and maintained by Robert Ellis, Stapleford. Please contact the selling agent or developer directly to obtain any information which may be available under the terms of The Energy Performance of Buildings (Certificates and Inspections) (England and Wales) Regulations 2007 or the Home Report if in relation to a residential property in Scotland.
*This is the average speed from the provider with the fastest broadband package available at this postcode. The average speed displayed is based on the download speeds of at least 50% of customers at peak time (8pm to 10pm). Fibre/cable services at the postcode are subject to availability and may differ between properties within a postcode. Speeds can be affected by a range of technical and environmental factors. The speed at the property may be lower than that listed above. You can check the estimated speed and confirm availability to a property prior to purchasing on the broadband provider's website. Providers may increase charges. The information is provided and maintained by Decision Technologies Limited.
**This is indicative only and based on a 2-person household with multiple devices and simultaneous usage. Broadband performance is affected by multiple factors including number of occupants and devices, simultaneous usage, router range etc. For more information speak to your broadband provider.
Map data ©OpenStreetMap contributors.





