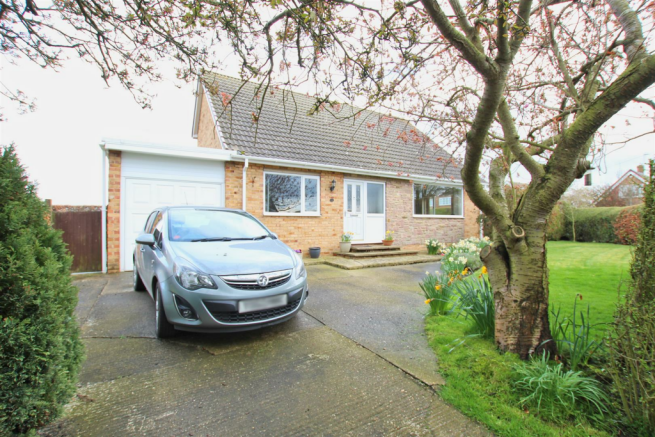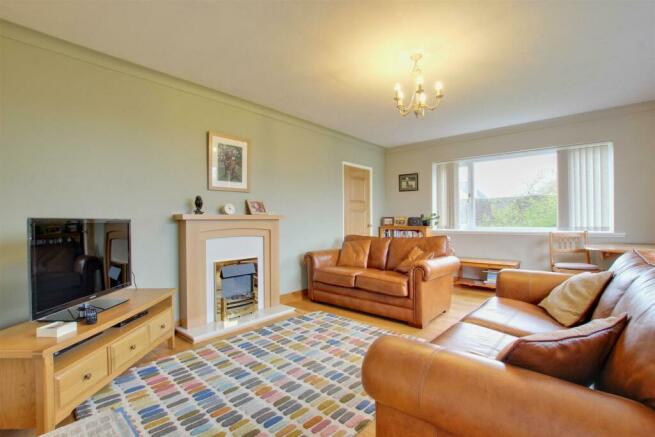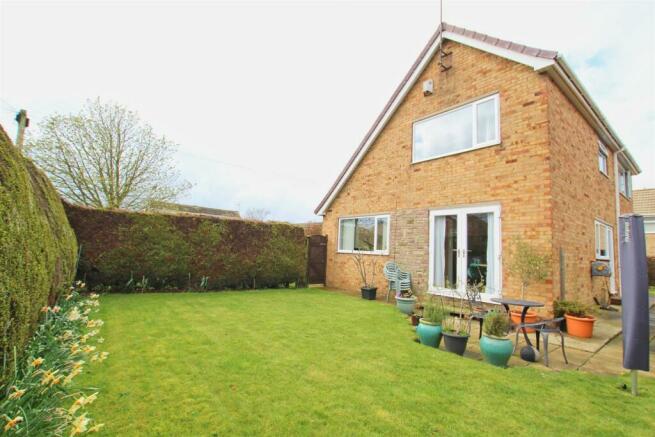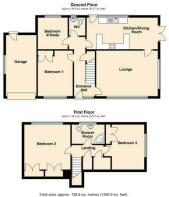
Sawley Close, Hornsea

- PROPERTY TYPE
Detached
- BEDROOMS
4
- BATHROOMS
1
- SIZE
Ask agent
- TENUREDescribes how you own a property. There are different types of tenure - freehold, leasehold, and commonhold.Read more about tenure in our glossary page.
Freehold
Key features
- Deceptive Property
- Set in a Lovely Corner Plot
- Lounge & Dining Kitchen
- Two Downstairs Bedrooms
- Two Upstairs Bedrooms
- Garden, Parking & Garage
- Must Be Viewed!
- Energy Rating: D
Description
- MUST BE VIEWED -
Location - The property enjoys a pleasant corner plot on Sawley Close, a small residential cul-de-sac which leads from Shardlow Road off Ashcourt Drive in this popular, mature residential location.
Hornsea is a small East Yorkshire coastal town which has a resident population of a little over 8,000. The town offers a good range of local amenities including a range of shops, bistros and restaurants, schooling for all ages and a host of recreational facilities including sailing and fishing on Hornsea Mere, as well as the beach and seaside amenities, a leisure centre refurbished in 2020 and an 18 hole golf course. The town is also well known for the Hornsea Freeport, a large out of town retail shopping village and leisure park. The town lies within 18 miles drive of the city of Hull, 13 miles of the market town of Beverley and about 25 miles from the M62.
Accommodation - The accommodation has mains gas central heating via hot water radiators, oak effect internal doors to the ground floor, uPVC double glazing and is arranged on two floors as follows:
Entrance Hall - 1.80m x 3.91m (5'11 x 12'10) - With stairs leading off incorporating an oak balustrade and built-in understairs cupboard, composite front entrance door engineered oak flooring and one central heating radiator.
Lounge - 5.31m x 3.89m (17'5 x 12'9) - With an electric fire set in a conglomerate hearth and inset with oak effect surround, ceiling cornice, engineered oak flooring, dual aspect windows overlooking the gardens and one central heating radiator.
Dining Kitchen - 6.20m x 2.69m (20'4 x 8'10) - With a good range of fitted base and wall units incorporating worksurfaces and tiled splashbacks. Inset 1 1/2 bowl sink unit, built-in oven and electric hob with cooker hood over, space for a tumble dryer and plumbing for an automatic washing machine. There is a matching breakfast bar and double French doors leading to the garden, a uPVC rear entrance door and one central heating radiator.
Cloaks/Wc - 1.40m x 1.32m (4'7 x 4'4) - With a pedestal wash basin incorporating tiled splashback, low level WC and one central heating radiator.
Bedroom 3 (Front) - 3.00m x 3.91m (9'10 x 12'10) - Built-in cupboard with top storage cupboards and one central heating radiator.
Bedroom 4 (Rear) - 2.57m x 2.72m (8'5 x 8'11) - Currently used as an office, laminate flooring, built-in shelved storage cupboard and one central heating radiator.
First Floor Landing - With two deep built-in storage cupboards, an access hatch leading to the roofspace and doorways to:
Bedroom 1 (Back) - 3.96m x 3.94m (net) (13' x 12'11 (net)) - Fitted cupboards and one central heating radiator.
Bedroom 2 (Side) - 3.51m x 3.94m (11'6 x 12'11) - Built-in storage cupboards, laminate flooring and one central heating radiator.
Bathroom/Wc - 2.82m x 1.65m (9'3 x 5'5) - With a modern suite comprising an independent shower cubicle with hand shower and rain shower above, vanity unit housing the wash basin and concealed cistern/WC, downlighting to the ceiling, ceramic tiled floor covering, part tiling to the walls and a ladder radiator.
Outside - The property sits in a particularly generous plot with gardens that wrap around all four sides of the house. There is a parking drive to the front leading to a single garage (8'8 x 17'8) with up & over door, rear personnel door, power and light laid on. The foregarden is mainly lawned with mature hedgerow and this wraps along the southern side of the property providing an enclosed and well-secluded garden. To the rear is a paved patio, a further lawned garden with a vegetable plot and a greenhouse. There is also external lighting and an outside cold water tap.
Tenure - We believe the tenure of the property to be Freehold (this will be confirmed by the vendor's solicitor).
Council Tax - The Council Tax Band for this property is Band D.
Brochures
Sawley Close, HornseaBrochureCouncil TaxA payment made to your local authority in order to pay for local services like schools, libraries, and refuse collection. The amount you pay depends on the value of the property.Read more about council tax in our glossary page.
Band: D
Sawley Close, Hornsea
NEAREST STATIONS
Distances are straight line measurements from the centre of the postcode- Arram Station10.5 miles
About the agent
Established in 1993 and with a network of 6 residential sales and lettings offices our company has been successfully providing a high quality professional service to clients since that time.
Notes
Staying secure when looking for property
Ensure you're up to date with our latest advice on how to avoid fraud or scams when looking for property online.
Visit our security centre to find out moreDisclaimer - Property reference 33012807. The information displayed about this property comprises a property advertisement. Rightmove.co.uk makes no warranty as to the accuracy or completeness of the advertisement or any linked or associated information, and Rightmove has no control over the content. This property advertisement does not constitute property particulars. The information is provided and maintained by Quick & Clarke, Hornsea. Please contact the selling agent or developer directly to obtain any information which may be available under the terms of The Energy Performance of Buildings (Certificates and Inspections) (England and Wales) Regulations 2007 or the Home Report if in relation to a residential property in Scotland.
*This is the average speed from the provider with the fastest broadband package available at this postcode. The average speed displayed is based on the download speeds of at least 50% of customers at peak time (8pm to 10pm). Fibre/cable services at the postcode are subject to availability and may differ between properties within a postcode. Speeds can be affected by a range of technical and environmental factors. The speed at the property may be lower than that listed above. You can check the estimated speed and confirm availability to a property prior to purchasing on the broadband provider's website. Providers may increase charges. The information is provided and maintained by Decision Technologies Limited.
**This is indicative only and based on a 2-person household with multiple devices and simultaneous usage. Broadband performance is affected by multiple factors including number of occupants and devices, simultaneous usage, router range etc. For more information speak to your broadband provider.
Map data ©OpenStreetMap contributors.





