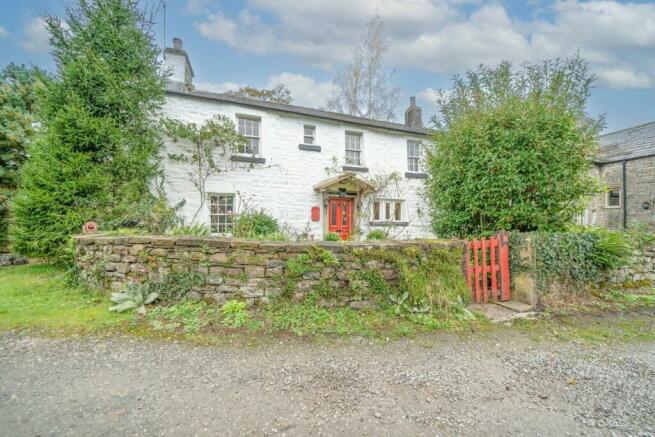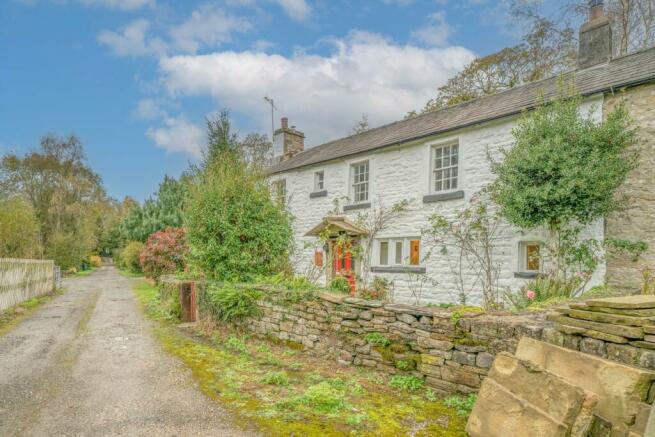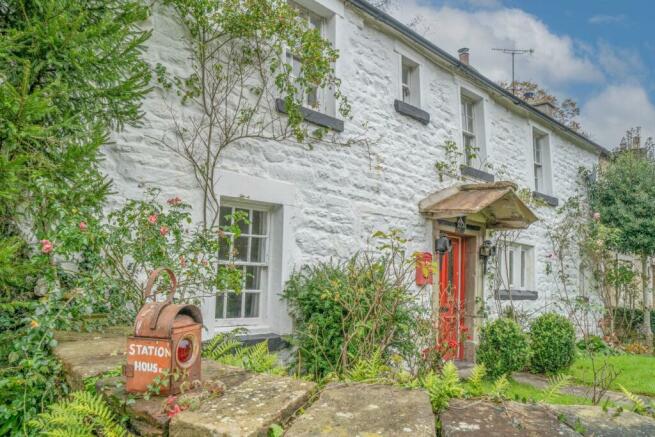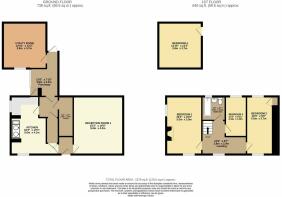
Wennington Road, Wennington, LA2
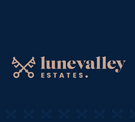
- PROPERTY TYPE
Character Property
- BEDROOMS
3
- BATHROOMS
1
- SIZE
Ask agent
- TENUREDescribes how you own a property. There are different types of tenure - freehold, leasehold, and commonhold.Read more about tenure in our glossary page.
Freehold
Key features
- UNEXPECTEDLY BACK ON THE MARKET FOR PRIVATE SALE!
- 18th Century Listed Cottage in Wennington
- Annexe with accommodation over two levels
- Beautiful Country Style Living
- Close to Kirkby Lonsdale, Wray & Transport Links
- Huge Orchard Garden With Chicken Enclosure
- Stunning Views Over Wenning Green
- Parking For Multiple Vehicles
- Sold With No Chain Delay
Description
Wennington is a small parish near Tatham and Melling, to the north east of Lancaster and in the heart of the Lune Valley. It has a population of around 100 and is served by Wennington Railway Station and is approximately a 20 minutes drive away from Lancaster and the M6 motorway.
The sub-branch railway provides four trains each way per day, and if you pay close attention, you may spot the occasional heritage train chugging past on a summer evening.
The date stone above the door of Station House dates back to the 18th Century, the property was used in times gone by as the village Station Master's residence, its abundance in character is truly remarkable. There are three bedrooms in the main house which offer varying views over the property. In the centre of Wennington, a quaint Hamlet settled alongside the idyllic River Wenning, this Grade II listed residence is in the perfect location for those looking for a tranquil base themselves either as their main residence, retirement home or even a potential thriving holiday rental. As a quiet parish, home to the 14th Century Wennington Hall, Wennington also offers modern transport links, with its own train station and located just a 20-minute drive from the M6. Just a 10-minute walk from the local pub, The Bridge Inn, and Wray post office & village store a 4-minute drive.
This early 18th-century semi-detached property, once home to the station master of Wennington Train Station, was built mostly of 1731 dated stone, as displayed above the charismatic vestibule. This quaint dwelling, just a short drive from the Forest of Bowland, offers peaceful living, with a self-sufficient orchard garden as well as room for poultry friends! There are also stunning views of the gorgeous river which runs adjacent to the home. A small riverside hut is found a short walk into the orchard garden and provides the perfect base on the banking for avid ornithologists or just a pleasant spot for a peaceful moment with your favourite novel patiently waiting for the Kingfisher to fly past.
Through the little red gate, a path leads to the date-marked vestibule, home to the property’s prominent crimson front door. Through this entrance to the home, the comfortable lounge area is positioned to the right. This room instantly displays the intimate environment which can be found throughout, with a stone-built fireplace and stone-mullioned window. To the left, is the stunning kitchen, boasting an Esse aga, Belfast sink and integrated appliances. A large pantry space can be found just past the kitchen door, which borders the stairs to the first floor.
The first floor comprises of three bedrooms, the first of which is accessible directly from the stairs, alongside access to the first-floor bathroom. The second bedroom is found on the west side of the home and offers views out over the charming garden. The third and final bedroom, eastward facing, looks out to the front of this period property, and over the nearby rail track which runs through Wennington, hence this beautiful home’s name. The railway station connects Wennington with Lancaster, Morecambe and further East towards Leeds. The proximity to the station means the passing locomotives are always travelling slowly as they approach the platforms.
Down the stairs, a large porchway, with access to the garden, the attached annex, and the outdoor paved patio area. The annexe is a two-storey listed building, full of character, with the potential to be used as additional bedrooms, or even a separate office studio or study area. The attached cottage includes a fireplace and stove, in addition to a Belfast sink on the lower level of the property, with an ‘outhouse’ WC facility to the rear of the lower level. The paved yard is home to an outdoor pizza oven and provides plenty of space for garden furniture, including barbeque facilities and extensive seating.
The garden access door from the porchway leads out to a curious vestibule, and peers down the red stone path, which spans down the length of the garden. Walking along the path, a water feature is spotted to the left, and a shed and poly tunnel to the right, with various small seating areas nestled amongst fruit bushes and trees, which line the garden area. At the very end of the path, an area created for keeping hens, and past this, a large garage. The garage bears an up and over door, along with a pedestrian door to one side, and full power access.
If you are looking for a Lune Valley home simply bursting with character then look no further than Station House.
Lounge
5m x 4.27m (16' 5" x 14' 0") - A spacious room with an eye-catching, red, multi-fuel stove, concealed beams and three traditional windows, which inundate the room with fresh natural light. One of the three windows is a stone-mullioned window, boasting a comfortable window seat.
Kitchen
4.88m x 3.2m (16' 0" x 10' 6") - A significant fireplace, housing storage units, sits as the focal point of the room, sat upon tiled flooring, and surrounded by fitted cupboards and a Belfast sink. Access to a large pantry space just out of the door.
Pantry
1.32m x 3.28m (4' 4" x 10' 9") - What a useful space! This pantry is the perfect place to store your dry goods or house utilities. There is power and a small window overlooking the rear patio.
Bedroom 1
3m x 5m (9' 10" x 16' 5") With dual aspect windows and exposed, original floorboards, this bedroom is sufficiently sized for a double or twin room, with plenty of space for wardrobes, and integrated window seats. There is a traditional tiled hearth fireplace to making a great focal point for the room.
Bedroom 2
2.7m x 5m (8' 10" x 16' 5") 2.7m x 5m (8' 10" x 16' 5") - This double bedroom overlooks both the front and rear of the home through dual aspect windows. There is a built in storage cupboard, traditional flooring and plenty of room for free standing furnishings.
Bedroom 3
Great single bedroom/office space with views over the rear courtyard and River Wenning.
Bathroom
2.11m x 1.98m (6' 11" x 6' 6") - Three piece white bathroom suite with a shower over the bath, heated towel rail and views over the rear patio and River Wenning.
First Floor Annex
3.91m x 3.76m (12' 10" x 12' 4") - The annex room is accessed by a modern timber external staircase. It is a simply fantastic space with a traditional beam and plenty of space. It is a truly versatile space and could also lend itself to being a great studio or maybe an office?
Utility Room/Ground Floor Annex
3.91m x 3.73m (12' 10" x 12' 3") - The ground floor of the Annexe is a great space currently being used as a utility room. There is a beautiful stone floor with feature fireplace, Belfast sink and plenty of room for storage.
General Info
The property has had a compliant septic tank fitted.
Mains Electric
Oil Central Heating
Council Tax Band D
Energy performance certificate - ask agent
Council TaxA payment made to your local authority in order to pay for local services like schools, libraries, and refuse collection. The amount you pay depends on the value of the property.Read more about council tax in our glossary page.
Ask agent
Wennington Road, Wennington, LA2
NEAREST STATIONS
Distances are straight line measurements from the centre of the postcode- Wennington Station0.0 miles
- Bentham Station3.2 miles
About the agent
Over the past decade, Rob has established a reputation as a well-respected and innovative agent and has built a trusted network of industry experts. Known for his hardworking and tenacious approach Rob also built very strong relationships with his clients and it is this commitment to providing his clients with the best possible experience and supporting them from induction to completion that continues to drive him today.
With a wealth of experience in real estate Rob
Industry affiliations

Notes
Staying secure when looking for property
Ensure you're up to date with our latest advice on how to avoid fraud or scams when looking for property online.
Visit our security centre to find out moreDisclaimer - Property reference 27293614. The information displayed about this property comprises a property advertisement. Rightmove.co.uk makes no warranty as to the accuracy or completeness of the advertisement or any linked or associated information, and Rightmove has no control over the content. This property advertisement does not constitute property particulars. The information is provided and maintained by Lune Valley Estates, Lune, Eden Valley & Cumbria. Please contact the selling agent or developer directly to obtain any information which may be available under the terms of The Energy Performance of Buildings (Certificates and Inspections) (England and Wales) Regulations 2007 or the Home Report if in relation to a residential property in Scotland.
*This is the average speed from the provider with the fastest broadband package available at this postcode. The average speed displayed is based on the download speeds of at least 50% of customers at peak time (8pm to 10pm). Fibre/cable services at the postcode are subject to availability and may differ between properties within a postcode. Speeds can be affected by a range of technical and environmental factors. The speed at the property may be lower than that listed above. You can check the estimated speed and confirm availability to a property prior to purchasing on the broadband provider's website. Providers may increase charges. The information is provided and maintained by Decision Technologies Limited.
**This is indicative only and based on a 2-person household with multiple devices and simultaneous usage. Broadband performance is affected by multiple factors including number of occupants and devices, simultaneous usage, router range etc. For more information speak to your broadband provider.
Map data ©OpenStreetMap contributors.
