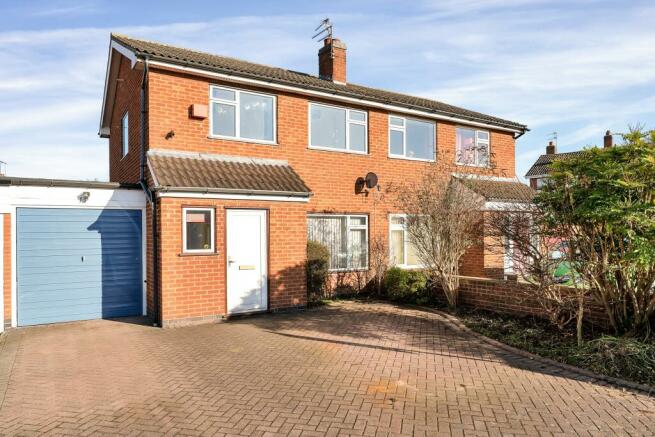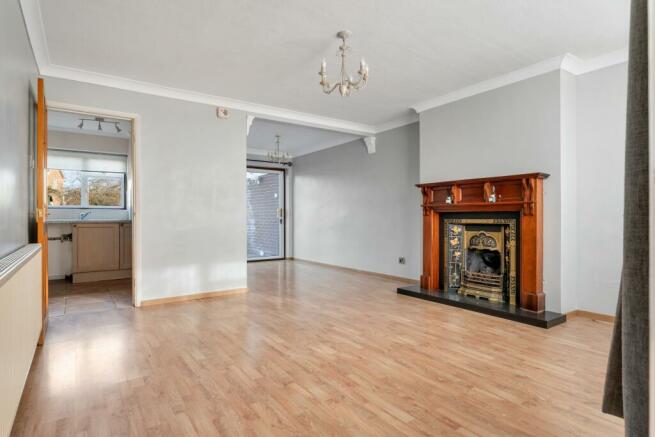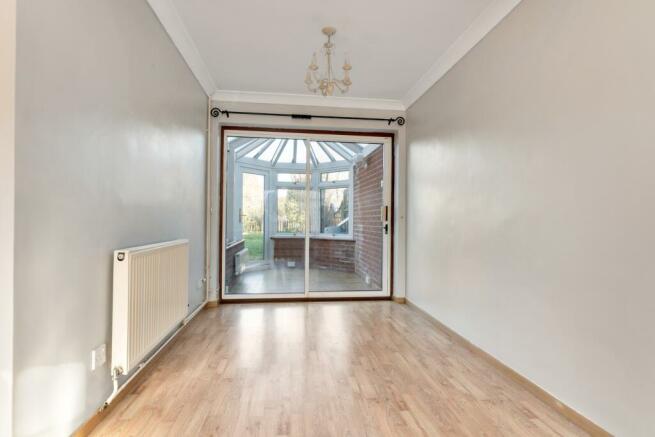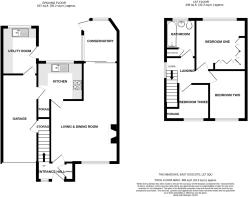The Meadows, East Goscote

Letting details
- Let available date:
- Now
- Deposit:
- £1,125A deposit provides security for a landlord against damage, or unpaid rent by a tenant.Read more about deposit in our glossary page.
- Min. Tenancy:
- Ask agent How long the landlord offers to let the property for.Read more about tenancy length in our glossary page.
- Let type:
- Long term
- Furnish type:
- Unfurnished
- Council Tax:
- Ask agent
- PROPERTY TYPE
Semi-Detached
- BEDROOMS
3
- BATHROOMS
1
- SIZE
Ask agent
Key features
- Semi Detached Family Home
- Open Plan Living & Dining Area
- Landlord Managed
- Minimum 12 Month Let
- Private Rear Garden
Description
As you approach the property from the front, you are welcomed by a useful entrance hall with a separate storage cupboard and stairs leading to the first floor landing. As you enter the L shaped living and dining area, the room is filled with natural light and has a feature fireplace providing an eye catching point to the room. Patio doors open to the conservatory where a door leads to the rear garden. The kitchen is fitted with a range of wall and base units with ample storage space. Access out to the integral single garage and the separate utility room which is a very versatile space. The first floor landing has access to the three spacious bedrooms, mainly described as two double bedrooms and one single bedroom. The main bedroom features built in wardrobes. The three-piece family bathroom completes the first floor.
Offered to rent on a long term basis from the end of January 2023, internal viewings are strongly recommended to avoid disappointment.
EPC rating: E.
Entrance Hall
3.00ft x 5.00ft (0.9m x 1.5m)
Living & Dining Room
14.00ft x 20.00ft (4.3m x 6.1m) 20'10 narrowing to 12'7 x 14'1 narrowing to 7'4
Conservatory
6.00ft x 8.00ft (1.8m x 2.4m)
Kitchen
7.00ft x 9.00ft (2.1m x 2.7m)
Utility Room
7.00ft x 9.00ft (2.1m x 2.7m)
First Floor Landing
5.00ft x 9.00ft (1.5m x 2.7m)
Bedroom One
10.00ft x 10.00ft (3m x 3m)
Bedroom Two
7.00ft x 10.00ft (2.1m x 3m)
Bedroom Three
6.00ft x 7.00ft (1.8m x 2.1m)
Bathroom
6.00ft x 7.00ft (1.8m x 2.1m)
Integral Garage
7.00ft x 18.00ft (2.1m x 5.5m)
Brochures
BrochureCouncil TaxA payment made to your local authority in order to pay for local services like schools, libraries, and refuse collection. The amount you pay depends on the value of the property.Read more about council tax in our glossary page.
Band: C
The Meadows, East Goscote
NEAREST STATIONS
Distances are straight line measurements from the centre of the postcode- Syston Station2.1 miles
- Sileby Station2.8 miles
- Barrow upon Soar Station4.7 miles
About the agent
Welcome to Newton Fallowell Melton Mowbray
Buying a house is probably the largest single financial investment most people make in their lives and at Newton Fallowell Melton, we recognize this. Our independent firm is one of the largest and most successful estate agents in the East Midlands, dedicated to delivering a stress free service focused solely on our clients' needs to ensure the standard of service is not only extremely high but uniform across the whole group. Our network provide
Notes
Staying secure when looking for property
Ensure you're up to date with our latest advice on how to avoid fraud or scams when looking for property online.
Visit our security centre to find out moreDisclaimer - Property reference P2121. The information displayed about this property comprises a property advertisement. Rightmove.co.uk makes no warranty as to the accuracy or completeness of the advertisement or any linked or associated information, and Rightmove has no control over the content. This property advertisement does not constitute property particulars. The information is provided and maintained by Newton Fallowell, Melton Mowbray. Please contact the selling agent or developer directly to obtain any information which may be available under the terms of The Energy Performance of Buildings (Certificates and Inspections) (England and Wales) Regulations 2007 or the Home Report if in relation to a residential property in Scotland.
*This is the average speed from the provider with the fastest broadband package available at this postcode. The average speed displayed is based on the download speeds of at least 50% of customers at peak time (8pm to 10pm). Fibre/cable services at the postcode are subject to availability and may differ between properties within a postcode. Speeds can be affected by a range of technical and environmental factors. The speed at the property may be lower than that listed above. You can check the estimated speed and confirm availability to a property prior to purchasing on the broadband provider's website. Providers may increase charges. The information is provided and maintained by Decision Technologies Limited. **This is indicative only and based on a 2-person household with multiple devices and simultaneous usage. Broadband performance is affected by multiple factors including number of occupants and devices, simultaneous usage, router range etc. For more information speak to your broadband provider.
Map data ©OpenStreetMap contributors.




