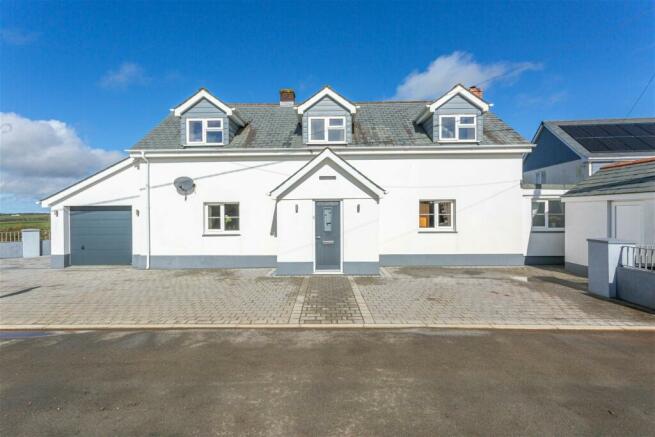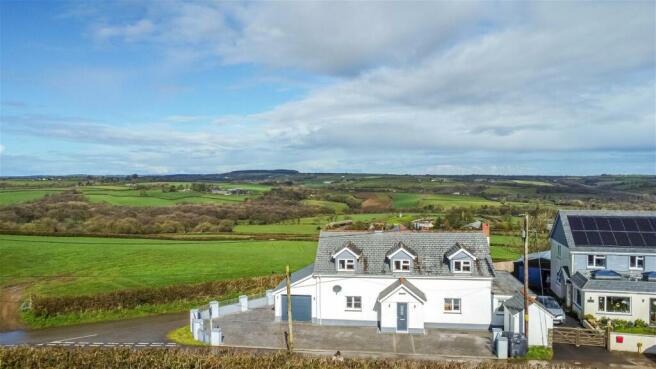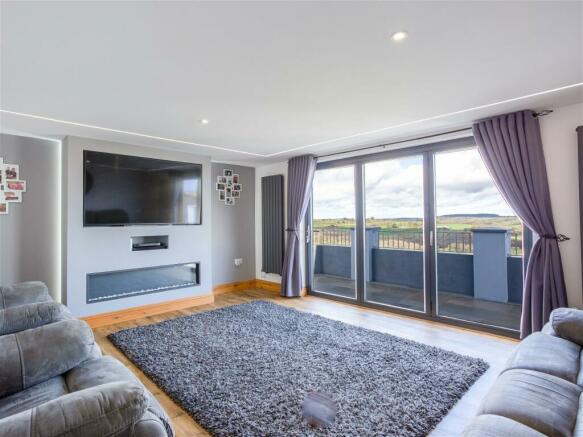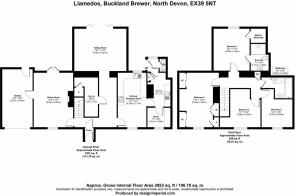Buckland Brewer, Bideford, North Devon

- PROPERTY TYPE
Detached
- BEDROOMS
4
- BATHROOMS
2
- SIZE
2,053 sq ft
191 sq m
- TENUREDescribes how you own a property. There are different types of tenure - freehold, leasehold, and commonhold.Read more about tenure in our glossary page.
Freehold
Key features
- Stunning four bedroom detached home
- Idyllic rural location with unencumbered countryside views
- Fully renovated and extended
- Charming character features
- Two large reception rooms
- En-suite to master, bathroom, downstairs WC, utility & separate study
- Single garage and driveway for multiple vehicles
- Attractive low maintenance landscaped rear garden
- Wonderfully quiet and peaceful location
- TO BOOK YOUR VIEWING, WHEN CALLING QUOTE REFERENCE: RY0585
Description
TO BOOK YOUR VIEWING, WHEN CALLING QUOTE REFERENCE: RY0585
Owner's comments
"We moved into this property which previously belonged to my parents when we wanted to start a family of our own. We spent the time renovating the whole property to start our family. We then had a child and made plenty of memories, expanding our family with another child, we therefore extended the property further. This property has been our home now for over 10 years, it has absolutely stunning surroundings, peace, lovely neighbours, school buses pass the door - all we could ever ask for. We are expanding our business and the kids are growing, so we personally need some extra land, if we could pick our home up and move it with us we would! We hope that someone can move here instead and appreciate it just as much as we have!"
First floor accommodation
A useful porch is positioned centrally of the house itself, and provides the ideal space to store coats and shoes, while the fuse board is housed in a small cupboard. Opening into the entrance hall, you'll see stairs straight ahead rising to the first floor, and the first reception room to the left. An impressive room with electric wood burner effect fireplace, brimming with character to feature original timber beams that create a feeling of authenticity to the modern aspects. It enjoys a double aspect with window to the front and double doors leading onto a patio and seating area of the garden, while a further door opens into the garage. Currently this is arranged as a large formal dining room, but could be easily adapted into a room with multiple other uses.
From the hallway to the right is a kitchen/breakfast room with worksurface space aplenty and an abundance of fitted wall and base units and drawers. There is a one and a half bowl ceramic sink underneath the window overlooking the rear elevation, while fitted appliances include a fridge/freezer, dishwasher and microwave while there is space for a six ring gas Range Master oven underneath a fitted extractor canopy over.
A practical utility arrangement has more storage, another ceramic sink and space for a washing machine, tumble dryer and spare fridge/freezer. Another inner door accesses a small rear porch, perfectly set up for a small dog with door to the patio area but also a small enclosed section of patio hosts a kennel for the resident four-legged companion. Additionally to this space is a cloakroom with WC and wash hand basin, while a separate study with further fitted storage cupboards adjoins the utility, with a window looking over the front aspect.
Leading to the extension at the rear, there is another large space used as a store for kids toys and other bulky household items to be neatly tucked away, with the room itself hosting a further understairs cupboard. Mixing together the cosy country home with stylish modern design, the high specification sitting room extension brings a contemporary touch to the home. There is low level motion sensor lighting leading into the open room with bi-fold doors that open out onto the raised patio and absorb the naturistic setting that adjoins beyond the garden. The sitting room itself boasts vast amounts of light and features a flame effect electric fire as well as grey full wall height radiators, all completing the ground floor accommodation.
Second floor accommodation
Carpeted stairs lead to the landing which gives access to all rooms of the first floor. Bedroom two is to the left which is a stunning bedroom with window to the front, vaulted ceiling which exposes original beams and an boasts a comprehensive amount of built in wardrobes and storage cupboards. The principal suite is another impressive room with vaulted ceiling and enjoys the best views of the house, encompassing the rural surroundings from its' elevated position, while also possessing a walk-in wardrobe and slick en-suite facility which consists of a WC, wash hand basin and large shower cubicle.
Bedrooms three and four overlook the front of the home, each being comfortable double room and are both served by the family bathroom. This comprises a WC, wash hand basin, heated towel rail and shower over bath. The landing provides access to a boarded and insulated loft space which provides even more useful storage to this ideal family home.
Outside & parking
An attractive brick paved driveway sits in front of the home, with ample space for multiple vehicles. There is a single attached garage to the left side of the property, which is fully equipped with power, light and an electric roller door.
To the front there is a useful brick built store and space for bins etc. At the rear, the garden can be accessed via three openings from the back of the property, all onto the adjoining patio which provides ample seating spaces. It is elevated above the main area of the garden itself, which takes in the beautiful surrounding views of greenery in every direction. Steps lead down from the patio onto a low maintenance, landscaped section of the garden which is also laid with composite decking and creating another sociable seating area. Useful storage can be accessed from here under raised patio, while the garden benefits from fenced borders at each side. Slightly beyond the rear fence is a space hosting the oil tank and septic tank. Outside in particular is where you can absorb the real peace and tranquillity that this delightful home has to offer.
Location
Llamedos is the epitome of an excellent family home in a rural location. Unspoilt countryside surrounds you at every angle, yet is accessible to schools and other amenities for essential every day living. It is located within a short drive from the village of Buckland Brewer, which offers a good range of amenities including a local community shop, church, primary school and popular traditional thatched inn. The nearest town is the historic market town of Great Torrington, which has a range of leisure pursuits and tourist attractions including a 9-hole golf course, RHS Rosemoor Gardens, Dartington Crystal and the renowned Tarka Trail, which is ideal for walkers and cyclists alike. The port town of Bideford is also a similar distance away and offers a further range of shopping facilities, supermarkets, leisure amenities and eateries.
The property is located within 10 miles of the sandy beach at Westward Ho! which is ideal for families, keen surfers and golfers as it adjoins Northam Burrows Country Park and the Royal North Devon Golf Club. There is also access to the South West Coastal Footpath, which affords good walks with stunning vistas of the rugged North Devon coastline. Furthermore, Bude and the Cornish border can be reached within half an hour, further highlighting the convenient yet rural and unencumbered landscape that engulfs the property.
The regional centre of Barnstaple has all the area’s main business, shopping and commercial venues and rail link to Exeter station, which then links to the rest of the national rail network, while the M5 can be joined at Tiverton within 45 minutes of Barnstaple itself.
Directions
what3words - ///brew.brand.outhouse
Useful information
- Tenure - Freehold
- Heating - Oil central heating
- Drainage - Private drainage (septic tank)
- Windows - Double glazed throughout
- Council Tax - Tax band D
- EPC Rating - E/44 / Potential - C/79
- Nearest Primary School - Buckland Brewer Community Primary School (approx 3.6 miles)
- Nearest Secondary School - Shebbear College (approx 5.9 miles)
- Seller's position - No onward chain
Council TaxA payment made to your local authority in order to pay for local services like schools, libraries, and refuse collection. The amount you pay depends on the value of the property.Read more about council tax in our glossary page.
Band: D
Buckland Brewer, Bideford, North Devon
NEAREST STATIONS
Distances are straight line measurements from the centre of the postcode- Chapleton Station11.7 miles
About the agent
eXp UK are the newest estate agency business, powering individual agents around the UK to provide a personal service and experience to help get you moved.
Here are the top 7 things you need to know when moving home:
Get your house valued by 3 different agents before you put it on the market
Don't pick the agent that values it the highest, without evidence of other properties sold in the same area
It's always best to put your house on the market before you find a proper
Notes
Staying secure when looking for property
Ensure you're up to date with our latest advice on how to avoid fraud or scams when looking for property online.
Visit our security centre to find out moreDisclaimer - Property reference S896720. The information displayed about this property comprises a property advertisement. Rightmove.co.uk makes no warranty as to the accuracy or completeness of the advertisement or any linked or associated information, and Rightmove has no control over the content. This property advertisement does not constitute property particulars. The information is provided and maintained by eXp UK, South West. Please contact the selling agent or developer directly to obtain any information which may be available under the terms of The Energy Performance of Buildings (Certificates and Inspections) (England and Wales) Regulations 2007 or the Home Report if in relation to a residential property in Scotland.
*This is the average speed from the provider with the fastest broadband package available at this postcode. The average speed displayed is based on the download speeds of at least 50% of customers at peak time (8pm to 10pm). Fibre/cable services at the postcode are subject to availability and may differ between properties within a postcode. Speeds can be affected by a range of technical and environmental factors. The speed at the property may be lower than that listed above. You can check the estimated speed and confirm availability to a property prior to purchasing on the broadband provider's website. Providers may increase charges. The information is provided and maintained by Decision Technologies Limited. **This is indicative only and based on a 2-person household with multiple devices and simultaneous usage. Broadband performance is affected by multiple factors including number of occupants and devices, simultaneous usage, router range etc. For more information speak to your broadband provider.
Map data ©OpenStreetMap contributors.




