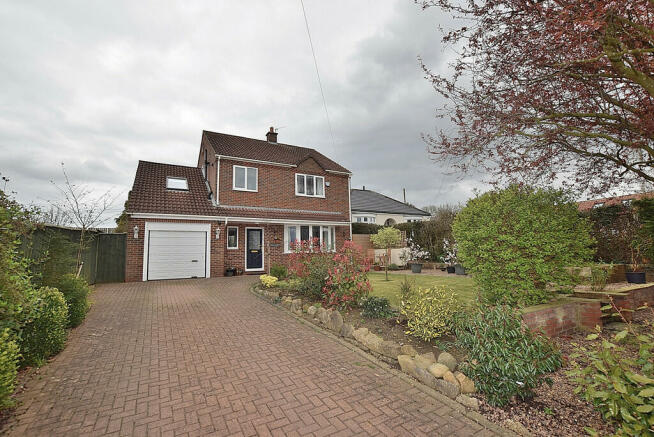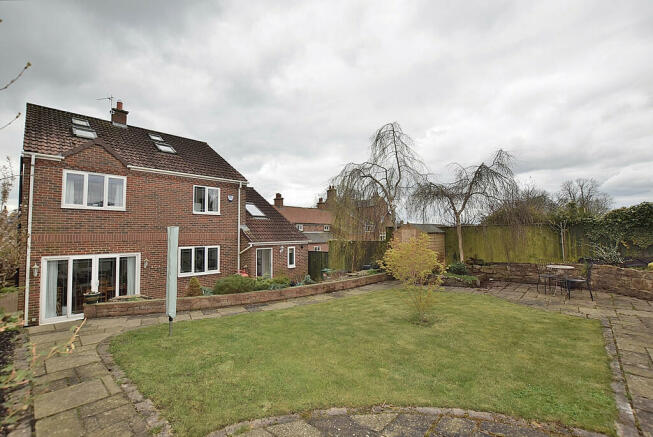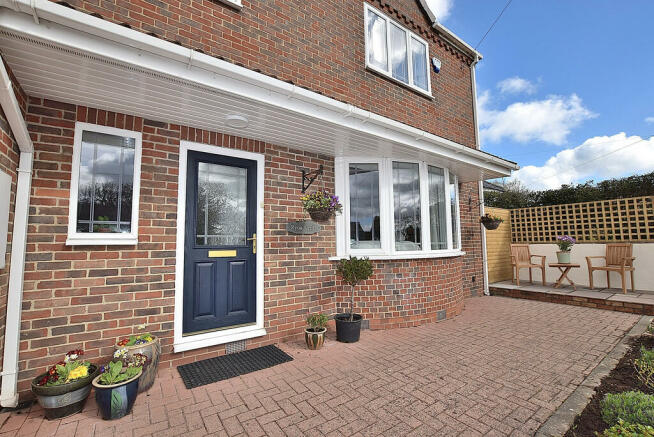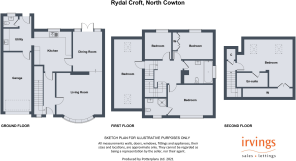North Cowton

- PROPERTY TYPE
Detached
- BEDROOMS
5
- BATHROOMS
3
- SIZE
Ask agent
- TENUREDescribes how you own a property. There are different types of tenure - freehold, leasehold, and commonhold.Read more about tenure in our glossary page.
Freehold
Key features
- Beautifully Presented Five Bedroomed Detached House
- Centrally Located in Highly Regarded Village
- Fully Refurbished Throughout
- Private Gardens
- Versatile & Generous Living Spaces
- Fantastic Breakfast Kitchen
- Two Reception Rooms
- Two Ensuite Bedrooms
- Garage
Description
ENTRANCE HALL The welcoming hallway has engineered oak flooring, a radiator and stairs to the first floor.
LIVING ROOM 4.78m x 4.41m A bright room having a large upvc double glazed bay window to the front with a South facing aspect. There are two radiators, a TV point and a feature sandstone fireplace which houses a large multi fuel stove.
DINING KITCHEN 4.11m x 3.85m A generous kitchen, fitted with a range of quality solid wood wall and base units with complimenting butchers block style countertops. Integrated into the units are a dishwasher and a Belfast sink. There is a range cooker, a large pantry cupboard and a central island that provides space for informal dining. The upvc double glazed window overlooks the rear garden.
DINING ROOM 4.12m x 3.02m A lovely room having a set of upvc double glazed doors opening out to the garden. There is a radiator with a decorative cover.
UTILITY ROOM 2.95m x 2.42m With units and countertops that match the kitchen. There is a Belfast sink, space for a fridge freezer, plumbing for a washing machine, a radiator and a upvc double glazed window. A stable style door gives access to the rear garden.
CLOAKROOM With a WC and a wash hand basin.
GARAGE 6.88m x 3.02m A larger than average garage which has a roller door, plumbing for a washing machine and a door to the utility room.
FIRST FLOOR LANDING With a radiator and stairs to the second floor.
BEDROOM 4.79m x 3.13m A large double bedroom with a radiator and a upvc double glazed window overlooking the front garden.
The Ensuite is fitted with a WC, a wash hand basin and a shower enclosure housing a dual head shower. There is a heated towel rail, underfloor heating and a upvc double glazed window.
BEDROOM 4.21m x 2.90m A double bedroom with fitted wardrobes, a radiator and a upvc double glazed window overlooking the rear garden.
BEDROOM 7.14m x 2.98m A large, triple aspect bedroom having roof windows to the front and rear and a porthole style window to the side. There are two radiators and useful eaves storage.
BEDROOM 2.91m x 2.67m With a radiator and a upvc double glazed window overlooking the rear garden.
BATHROOM 3.06m x 2.32m A most impressive bathroom which is fitted with a large bath with a ceiling mounted shower over, a WC and a wash hand basin. There is a traditionally styled radiator, a heated towel rail, underfloor heating and a upvc double glazed window.
SECOND FLOOR LANDING Having a large airing cupboard with a radiator, hanging rail and shelving. A porthole window to the side gives far reaching views.
SECOND FLOOR BEDROOM 5.79m max x 4.34m max A large bedroom, which provides the flexibility of having a seating area. There are four roof windows with black out blinds fitted, two radiators, and useful eaves storage with a radiator.
The Ensuite has a shower cubicle, a WC and a wash hand basin. There is a modern styled radiator.
EXTERNAL The property sits well back from the road behind a large front garden with a lawn and well stocked borders.
There is a block paved driveway providing parking for a number of cars and a gated path to the side gives access to the rear garden. The paved seating area is the ideal place to sit and enjoy the South facing aspect.
The rear garden features a lower decked seating area and an upper lawned section which has well stocked borders, a timber shed and two seating areas which enjoy the sun.
ADDITIONAL INFORMATION The postcode is DL7 0HF and the Council Tax Band is F.
The oil fired central heating boiler is located in the garage.
The property has a security alarm system.
North Cowton is a very popular and conveniently positioned village being mid way between Darlington and Northallerton, both of which have main line train stations. It is also well placed for the AI(M) and the A19 motorways. It has a primary school, a well supported village hall and a popular pub.
Brochures
SALES BROCHURECouncil TaxA payment made to your local authority in order to pay for local services like schools, libraries, and refuse collection. The amount you pay depends on the value of the property.Read more about council tax in our glossary page.
Ask agent
North Cowton
NEAREST STATIONS
Distances are straight line measurements from the centre of the postcode- Darlington Station6.4 miles
About the agent
We are a family business operating from two offices based at 21 Market Place, Richmond and 52 Richmond Road, Catterick Garrison, North Yorkshire. We specialise in Residential Sales and Lettings and we take pride in offering an efficient and friendly service at all times.
Our aim is to ensure that each and every one of our clients receives the highest level of service; and to this end we adopt an energetic and pro-active approach to both sales and lettings.
Industry affiliations


Notes
Staying secure when looking for property
Ensure you're up to date with our latest advice on how to avoid fraud or scams when looking for property online.
Visit our security centre to find out moreDisclaimer - Property reference 103422005078. The information displayed about this property comprises a property advertisement. Rightmove.co.uk makes no warranty as to the accuracy or completeness of the advertisement or any linked or associated information, and Rightmove has no control over the content. This property advertisement does not constitute property particulars. The information is provided and maintained by Irvings Property Limited, Richmond. Please contact the selling agent or developer directly to obtain any information which may be available under the terms of The Energy Performance of Buildings (Certificates and Inspections) (England and Wales) Regulations 2007 or the Home Report if in relation to a residential property in Scotland.
*This is the average speed from the provider with the fastest broadband package available at this postcode. The average speed displayed is based on the download speeds of at least 50% of customers at peak time (8pm to 10pm). Fibre/cable services at the postcode are subject to availability and may differ between properties within a postcode. Speeds can be affected by a range of technical and environmental factors. The speed at the property may be lower than that listed above. You can check the estimated speed and confirm availability to a property prior to purchasing on the broadband provider's website. Providers may increase charges. The information is provided and maintained by Decision Technologies Limited. **This is indicative only and based on a 2-person household with multiple devices and simultaneous usage. Broadband performance is affected by multiple factors including number of occupants and devices, simultaneous usage, router range etc. For more information speak to your broadband provider.
Map data ©OpenStreetMap contributors.




