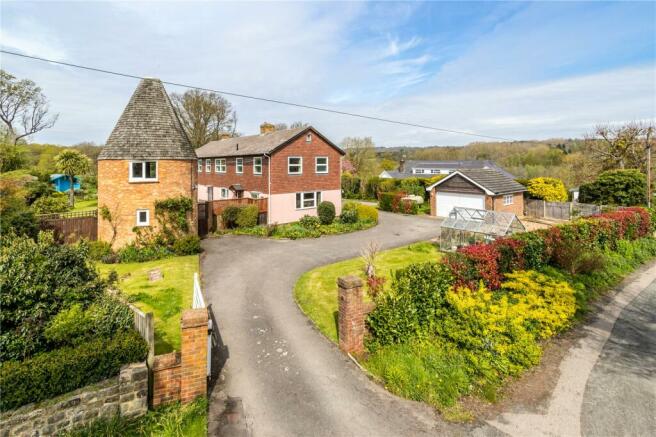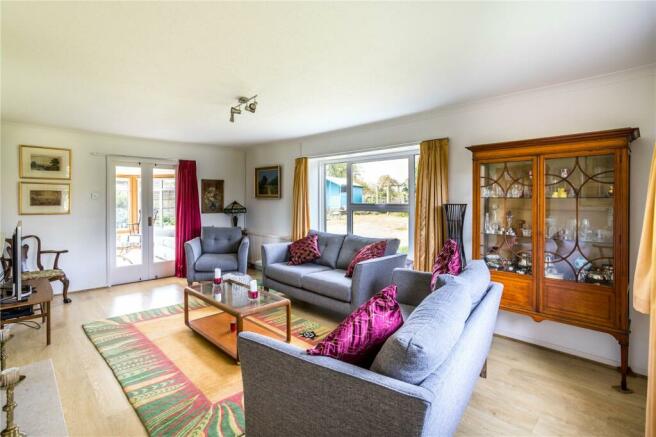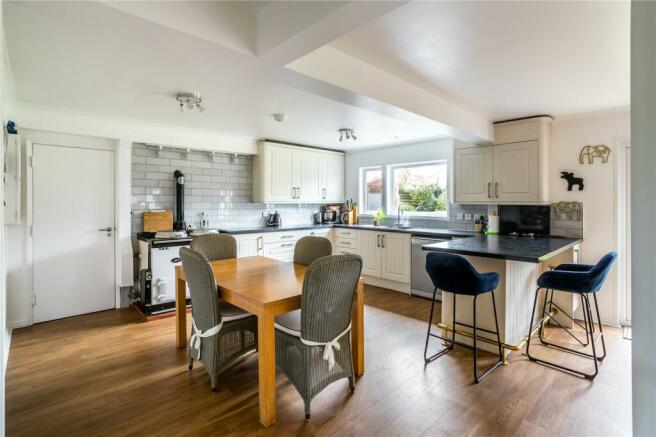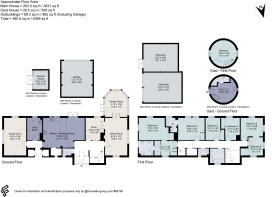
Upper Green Road, Shipbourne, Tonbridge, Kent, TN11

- PROPERTY TYPE
Detached
- BEDROOMS
6
- BATHROOMS
3
- SIZE
Ask agent
- TENUREDescribes how you own a property. There are different types of tenure - freehold, leasehold, and commonhold.Read more about tenure in our glossary page.
Freehold
Key features
- Sought after location
- Well-proportioned family house
- Village green position
- Charming established gardens
- Detached ancillary accommodation
- Outbuildings and driveway
- Hildenborough station approx. 4.3 miles
- Tonbridge station approx. 4.6 miles
- EPC Rating = F
Description
Description
Bear Manor Oast is a substantial detached village house, situated in the heart of the sought after village of Shipbourne, with a delightful position adjoining The Green. This family home is believed to date from the mid-1960s, constructed by WH Colt in the iconic Colt timber frame style, and offers spacious and well-presented accommodation arranged over two floors, together with a detached single roundel oast providing ancillary accommodation and delightful southerly gardens with direct access to the Green, and is well located for local towns, road and rail links.
Reception rooms comprise a dual aspect sitting room with an attractive fireplace and double doors leading to the light and bright garden room providing views over and access to the delightful gardens, a well-proportioned dining room which could be used for a variety of uses, and a study which has double doors to the sitting room. The dining room and study both enjoy garden views.
The generous kitchen/breakfast/family room benefits from direct access to the garden. The kitchen is fitted with wall and base units and a peninsular island with breakfast bar, all in a modern farmhouse style with an integral single oven and a 2 oven LPG gas Aga. There is also space for a dishwasher and a door leads to a useful pantry cupboard.
A utility room with outside access and a cloakroom complete the ground floor accommodation.
A turned staircase rises to the first floor and the principal bedroom suite comprising a walk through lobby/dressing area with fitted cupboards, a bedroom with an outlook to the garden and an en suite shower room.
There are five further bedrooms, one with en suite facilities, four with fitted cupboards and two bedrooms which are adjoining but could be separated if needed. A family bathroom, separate W.C. , linen cupboard and luggage room complete the first floor.
Bear Manor Oast is approached via a gated entrance over a generous driveway, providing parking for several cars and which leads to the detached double garage and in turn continues round to the front of the house. The driveway is flanked by areas of lawn and established shrub and flowering borders, together with a greenhouse.
The charming, established gardens are a delightful feature, wrapping around the house and providing a lovely backdrop, carefully planted to provide year round interest. Expanses of lawn are complemented by an abundance of planting, colourful shrubs and herbaceous borders as well as some cob nut trees and a kitchen garden. A south facing terrace adjoins the house, ideal for al fresco entertaining and a gate leads directly on to the village green.
A charming detached single roundel oast house provides ancillary accommodation and comprises an open plan living room with fitted base units with sink, a shower room and a spiral staircase leads to a first floor bedroom. This versatile space is ideal for multi-generational living/au pair annexe, and is currently available as a holiday let.
There are two substantial workshops and a summer house. In total the plot amounts to approximately 0.42 of an acre.
Agents Note: the photographs were taken in April 2023.
Location
Bear Manor Oast is superbly located on the common of the sought-after village of Shipbourne. The village includes the popular Chaser Inn (0.3 miles) and weekly award winning Farmers’ Market as well as the church, primary school and common.
Comprehensive Shopping: Sevenoaks (approx. 6.6 miles) and Tonbridge (approx. 4.1 miles) provide supermarkets and other high street retailers as well as a multitude of Pubs and Restaurants. Tunbridge Wells (approx. 9 miles) and Bluewater Shopping Centre (approx. 23.6).
Mainline Rail Services: Tonbridge mainline station (approx. 4.6 miles) and Hildenborough station (approx. 4.3 miles) to London Bridge/Charing Cross/Cannon Street.
Primary Schools: Shipbourne, Plaxtol, Kings Hill, Mereworth, Hadlow, Ightham and Borough Green.
Secondary Schools: Judd Boys Grammar, Weald of Kent Girls Grammar and Tonbridge Grammar. Knole Academy, Trinity and Weald of Kent Grammar Schools in Sevenoaks.
Private Schools: The Preparatory Schools at Somerhill. Hilden Grange and Hilden Oaks Preparatory Schools in Tonbridge. Tonbridge School. Sevenoaks and Walthamstow Hall Schools in Sevenoaks. The Granville, Walthamstow Hall, Solefields and New Beacon Preparatory Schools in Sevenoaks. St Michaels and Russell House Preparatory Schools in Otford. Radnor House in Sundridge. Sackville School in Hildenborough.
Leisure Facilities: Nizels Golf and Fitness centre in Hildenborough. Poult Wood Golf Club, Tonbridge. Also in Tonbridge are outdoor and indoor pools, the Angel Leisure Centre and a range of sporting clubs to include football, baseball, swimming and sailing.
All distances are approximate.
Square Footage: 2,831 sq ft
Acreage: 0.42 Acres
Directions
From junction 5 of the M25 with the A21, turn off onto the A25 heading east through Sevenoaks and Seal. After passing the Amherst Inn, turn right signposted Ivy Hatch and continue through the village turning right at the ‘T’ junction onto the A227/Stumble Hill. Continue along the A227 and turn left into Upper Green Road opposite The Chaser public house. After the tennis courts, take the next left turn and at the fork continue left, and Bear Manor Oast can be found on the left hand side.
Additional Info
Services: LPG Gas fired central heating. All other services are mains connected.
Brochures
Web DetailsParticularsCouncil TaxA payment made to your local authority in order to pay for local services like schools, libraries, and refuse collection. The amount you pay depends on the value of the property.Read more about council tax in our glossary page.
Band: G
Upper Green Road, Shipbourne, Tonbridge, Kent, TN11
NEAREST STATIONS
Distances are straight line measurements from the centre of the postcode- Borough Green & Wrotham Station3.2 miles
- Hildenborough Station3.4 miles
- Kemsing Station3.8 miles
About the agent
Why Savills
Founded in the UK in 1855, Savills is one of the world's leading property agents. Our experience and expertise span the globe, with over 700 offices across the Americas, Europe, Asia Pacific, Africa, and the Middle East. Our scale gives us wide-ranging specialist and local knowledge, and we take pride in providing best-in-class advice as we help individuals, businesses and institutions make better property decisions.
Outstanding property
We have been advising on
Notes
Staying secure when looking for property
Ensure you're up to date with our latest advice on how to avoid fraud or scams when looking for property online.
Visit our security centre to find out moreDisclaimer - Property reference SES220589. The information displayed about this property comprises a property advertisement. Rightmove.co.uk makes no warranty as to the accuracy or completeness of the advertisement or any linked or associated information, and Rightmove has no control over the content. This property advertisement does not constitute property particulars. The information is provided and maintained by Savills, Sevenoaks. Please contact the selling agent or developer directly to obtain any information which may be available under the terms of The Energy Performance of Buildings (Certificates and Inspections) (England and Wales) Regulations 2007 or the Home Report if in relation to a residential property in Scotland.
*This is the average speed from the provider with the fastest broadband package available at this postcode. The average speed displayed is based on the download speeds of at least 50% of customers at peak time (8pm to 10pm). Fibre/cable services at the postcode are subject to availability and may differ between properties within a postcode. Speeds can be affected by a range of technical and environmental factors. The speed at the property may be lower than that listed above. You can check the estimated speed and confirm availability to a property prior to purchasing on the broadband provider's website. Providers may increase charges. The information is provided and maintained by Decision Technologies Limited.
**This is indicative only and based on a 2-person household with multiple devices and simultaneous usage. Broadband performance is affected by multiple factors including number of occupants and devices, simultaneous usage, router range etc. For more information speak to your broadband provider.
Map data ©OpenStreetMap contributors.





