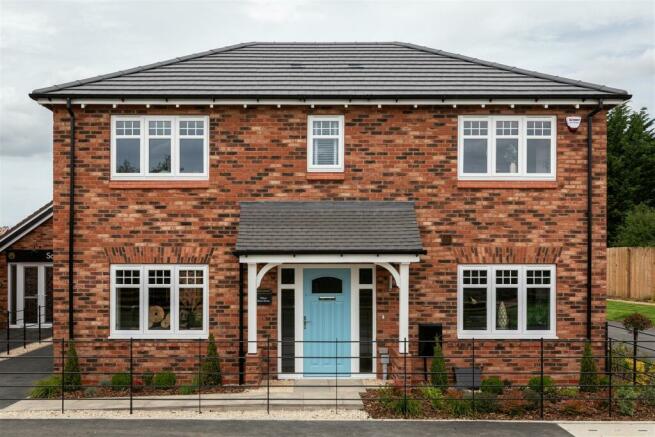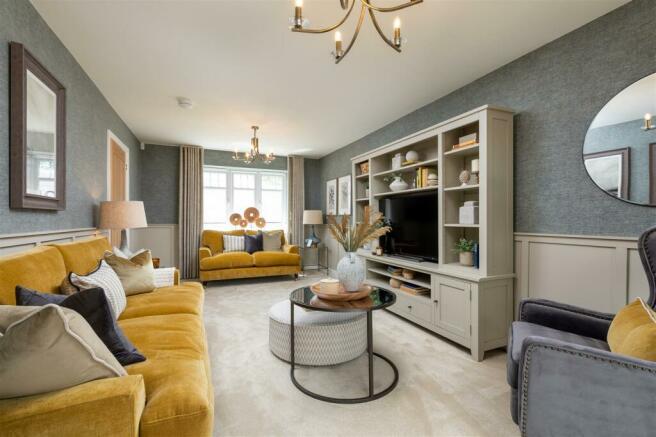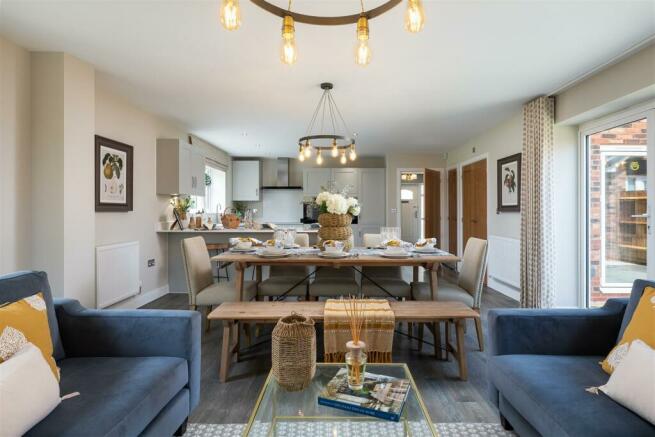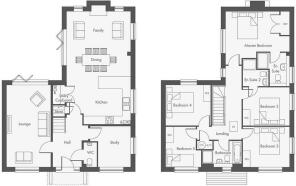Plot 1, The Wilson, Whitworth Gardens, Honeybourne

- PROPERTY TYPE
Detached
- BEDROOMS
5
- BATHROOMS
3
- SIZE
1,801 sq ft
167 sq m
- TENUREDescribes how you own a property. There are different types of tenure - freehold, leasehold, and commonhold.Read more about tenure in our glossary page.
Freehold
Key features
- Prime Position Within Development
- Five Bedrooms
- Detached House with Double Garage
- **SHOW HOME WITH FURNITURE INCLUDED **
- Open Space Views
- 10 Year NHBC Warranty
- Turfed, Private Rear Garden
- Close to Honeybourne Train Station and Cotswold Line
- Principle Bedroom With Ensuite Shower Room
- Bedroom Two Ensuite Shower Room Plus Family Bathroom
Description
Whitworth Gardens, Honeybourne - One of Worcestershire’s most attractive and characterful villages, Honeybourne offers the very best of town and country living. With an active local community and enviable position on the gateway to the Cotswold Area of Natural Beauty, Honeybourne ensures something for aspiring homeowners from all lifestyles, from first time buyers and young couples to growing families or those looking to downsize. On the village’s northern edge is where you’ll find Whitworth Gardens, a contemporary collection of 60 two-, three-, four- and five-bedroom new homes.
Traditionally constructed and highly energy efficient, homes at Whitworth Gardens benefit from private parking and sizeable rear gardens. Here you’ll find a range of detached, semi-detached and terraced properties in 17 different designs, including some single storey. Homes feature open plan interiors while extra kerb appeal is created with thoughtful detailing such as decorative chimneys, mock Tudor boarding and porch canopies.
Homes at Whitworth Gardens are well-positioned for rail, road and international travel. Honeybourne has its own train station with excellent direct links to Evesham and Worcester as well as across to Oxford, Reading and London Paddington in under two hours. The A46 and A44 ensure Worcester, Royal Leamington Spa and Coventry are all commutable as well as linking to the M5 and M40 for journeys to the South West and South East. For international travel, Birmingham Airport is only 33.6 miles away.
The Wilson - With a characterful, L-shaped internal layout, the Wilson is ideal for busy families. A welcoming hallway with useful cloakroom and storage spaces leads to the main living areas, including a dedicated home office, a generous lounge and an extensive kitchen/dining/family room with a built-in breakfast bar and adjoining utility cupboard. Bifold doors from the kitchen and the lounge create an inviting outdoor space for BBQ's or alfresco dining. The Wilson's first floor comprises a principle bedroom with built-in wardrobes and private en suite, four further bedrooms including one with en suite and a stylish family bathroom, all of which are accessed via a stunning galleried landing. This executive family home also has a standalone double garage.
Specification - Kitchens
Well laid out kitchens with square edge worktops;
Samsung integrated appliances to include;
80 cm induction hob;
2 x Single ovens;
Chimney Hood;
Integrated dishwasher; and
Fridge/Freezer.
Bathrooms, En Suites and Cloakrooms
White contemporary sanitaryware with polished chrome brassware by Bristan; and
Shaver socket to Master en suite and family bathroom
Master Bedroom
Built-in wardrobes; and
Slimline TV point.
Electrical & Lighting
LED downlights to kitchen,
Power and Light to garage; and
External socket next to driveway.
Security & Peace of Mind
10 years NHBC warranty;
Smoke and heat detectors; and
Carbon Monoxide alarm.
External Details
Turfed rear garden;
External tap;
External light to front; and
Light wiring point only to rear
Additional Information
For those customers who purchase early on in the construction process, there is also the opportunity to personalise your Owl Home with a choice of finishes and upgrades; all of which will help make your home ready for your desired taste, from the day you move in.
Agents Note - This imagery viewpoint is within an open space area. Its purpose is to give a feel for the development, not an accurate description of each property. The Illustration shows a typical home of this type. External materials, finishes, landscaping and the position of garages may vary throughout the development. Properties may be built handed (mirror image). Please enquire for further details. Floor plans depict the typical layout of this house. For the exact plot specification, details of external and internal dimensions, please consult your Sales Representative.
Images shown are examples of our previous show homes and may include additional extras outside our standard specification.
T&C apply. Not in conjunction with any other offer.
Annual Management Charge - Annual management charge is £243.47 per property 2024.
Brochures
Brochure.pdfEnergy performance certificate - ask agent
Council TaxA payment made to your local authority in order to pay for local services like schools, libraries, and refuse collection. The amount you pay depends on the value of the property.Read more about council tax in our glossary page.
Band: TBC
Plot 1, The Wilson, Whitworth Gardens, Honeybourne
NEAREST STATIONS
Distances are straight line measurements from the centre of the postcode- Honeybourne Station0.5 miles
About the agent
Industry affiliations


Notes
Staying secure when looking for property
Ensure you're up to date with our latest advice on how to avoid fraud or scams when looking for property online.
Visit our security centre to find out moreDisclaimer - Property reference 33013445. The information displayed about this property comprises a property advertisement. Rightmove.co.uk makes no warranty as to the accuracy or completeness of the advertisement or any linked or associated information, and Rightmove has no control over the content. This property advertisement does not constitute property particulars. The information is provided and maintained by Peter Clarke & Co, Leamington Spa - New Homes. Please contact the selling agent or developer directly to obtain any information which may be available under the terms of The Energy Performance of Buildings (Certificates and Inspections) (England and Wales) Regulations 2007 or the Home Report if in relation to a residential property in Scotland.
*This is the average speed from the provider with the fastest broadband package available at this postcode. The average speed displayed is based on the download speeds of at least 50% of customers at peak time (8pm to 10pm). Fibre/cable services at the postcode are subject to availability and may differ between properties within a postcode. Speeds can be affected by a range of technical and environmental factors. The speed at the property may be lower than that listed above. You can check the estimated speed and confirm availability to a property prior to purchasing on the broadband provider's website. Providers may increase charges. The information is provided and maintained by Decision Technologies Limited.
**This is indicative only and based on a 2-person household with multiple devices and simultaneous usage. Broadband performance is affected by multiple factors including number of occupants and devices, simultaneous usage, router range etc. For more information speak to your broadband provider.
Map data ©OpenStreetMap contributors.




