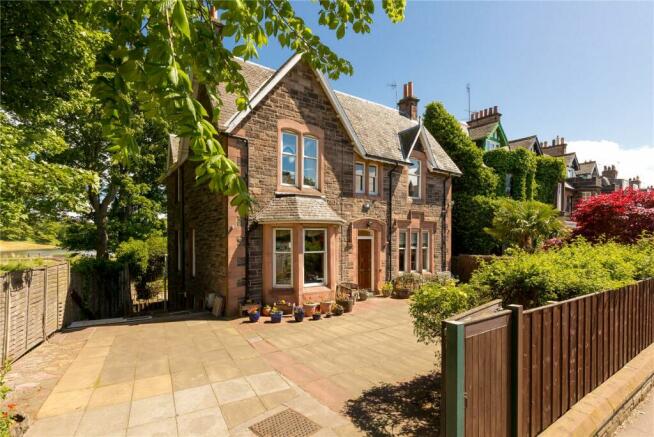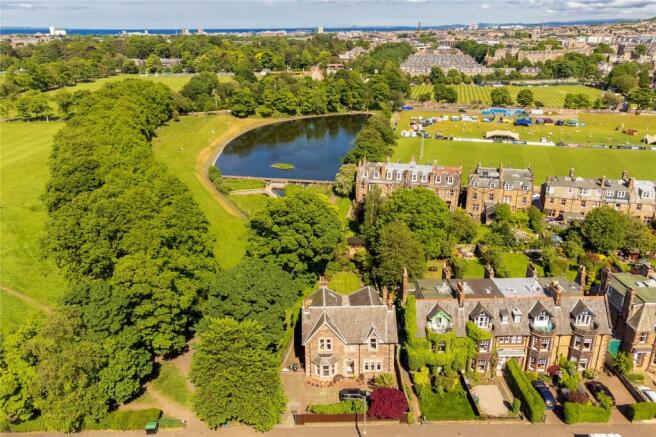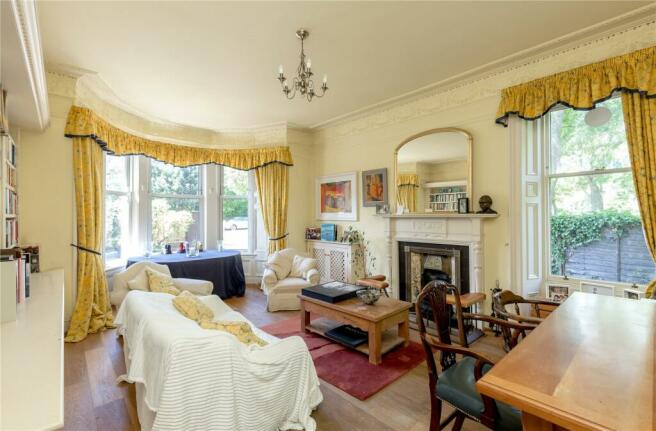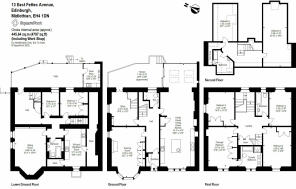
Edgebrook, East Fettes Avenue, Inverleith, Edinburgh, EH4
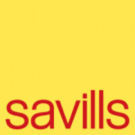
- PROPERTY TYPE
Detached
- BEDROOMS
8
- BATHROOMS
4
- SIZE
Ask agent
- TENUREDescribes how you own a property. There are different types of tenure - freehold, leasehold, and commonhold.Read more about tenure in our glossary page.
Freehold
Key features
- Beautifully situated adjacent to the open green spaces of Inverleith Park
- Within a few hundred metres of Stockbridge, as well as some of the city's finest schools
- Generously proportioned accommodation set over four floors retaining much of its original charm
- Self-contained two bedroom lower ground floor flat
- Superb family living and reception space throughout the ground floor
- Six generous bedrooms and three bathrooms (one en suite) in the principal part of the house
- Excellent privacy and extensive off-street car parking
- Delightful and colourful rear garden with productive fruit and vegetable beds
- EPC Rating = D
Description
Description
Edgebrook, 13 East Fettes Avenue, is a wonderful detached stone built Victorian family home offering exceptionally spacious, bright and flexible accommodation set out over four floors in total. With aspects principally to the east and west, the house benefits from an abundance of natural light throughout the day with a charming outlook over the stunning rear garden to the delightful Inverleith park and pond. Generous in proportions throughout, Edgebrook caters perfectly for contemporary family living. The living and reception rooms flow beautifully from the central reception hallway on the ground floor, while the principal six bedrooms are located on the first and second floors. Of particular note is the superb open plan kitchen, dining and sitting room with extended sun room, which has aspects to both east and west. In addition to this, there is a lower ground floor flat, which has a connecting stair, but can be self-contained and is ideal for visitors, producing an income or for live-in home help.
The front door opens to a vestibule and on into the welcoming hallway from where the principal family living and reception space is accessed and the stair rises to the upper floors. The elegant drawing room is situated to the front of the house and has a west facing bay window as well as second window on the northern gable making it a wonderful light room. There is delightful cornicing and living gas flame fire with a charming mantelpiece. The home office is situated to the rear of the house, and has the stair descending to the lower ground floor flat. The impressive open plan kitchen, dining and sitting room is situated to the other side of the hall and stretches from the front of the house to the back with a wonderful sun room extension, ensuring plenty of light throughout the day. Also on the ground floor is a cloakroom with WC.
The stair rises to the first floor where there are four generous double bedrooms. The principal bedroom benefits from an en suite bathroom and built-in wardrobes, while two other bedrooms also have built-in wardrobes. There is a family bathroom in addition. Plans have previously been drawn up to create a larger en suite bathroom and dressing room for bedroom two, by connecting through to bedroom four. A further stair rises to the upper floor, where there are two further sizeable bedrooms and an additional bathroom.
Externally, the house is set behind tall fencing with a gated driveway providing extensive off-street parking to the front of the house. There is mature screening with hedging and a wonderful acer providing exceptional privacy, with the house set well back from the road. A pathway continues round both sides of the house with steps leading down to the garden to the rear, and providing access to the lower ground floor flat. The garden is also accessed from the sun room extension off the kitchen, with a generous deck providing a wonderful area for external dining and sitting out during the warmer months. Steps lead down from the deck to the well-tended and colourful garden. Here there are a wide variety of specimen plants, shrubs and trees giving plenty of colour and interest throughout the year. There are productive raised beds with vegetables and fruit cages, while there is a bright and sunny lawn to the rear of the garden with a further patio beyond.
Location
Edgebrook is located in the much sought after Inverleith district of Edinburgh just over 1 mile north of the city centre.
It is renowned for quality family houses and flats set in generous gardens.
The area is characterised by a large swathe of green open spaces including the world renowned Royal Botanic Garden, Inverleith Park, which is adjacent to the property, and the playing fields of George Heriots, The Edinburgh Academy and Fettes College.
The house is a few hundred metres from the entrance to Fettes College and under a mile from Edinburgh Academy. Erskine Stewart's Melville Schools, St George's School for Girls and located in Ravelston while George Heriots and Cargilfield are within three miles also.
The house is well situated for access to the city centre and Stockbridge lies around the corner, and offers an excellent range of specialist shopping and choice of restaurants, whilst Comely Bank and Craigleith provide further retail outlets including Waitrose, Marks and Spencer and Sainsburys.
The house is also well situated for easy access to Waverley Station, the Tram and the main routes westwards to the city bypass, airport and Motorway Network.
Square Footage: 4,797 sq ft
Additional Info
Listing - The property is not listed but lies within the Inverleith Conservation Area.
Fixtures and fittings - All fitted carpets, curtains, light fittings, white goods and the Aga are included in the sale.
Brochures
Web DetailsParticularsCouncil TaxA payment made to your local authority in order to pay for local services like schools, libraries, and refuse collection. The amount you pay depends on the value of the property.Read more about council tax in our glossary page.
Band: H
Edgebrook, East Fettes Avenue, Inverleith, Edinburgh, EH4
NEAREST STATIONS
Distances are straight line measurements from the centre of the postcode- Haymarket Station1.0 miles
- Edinburgh Waverley Station1.3 miles
- Slateford Station2.5 miles
About the agent
Why Savills
Founded in the UK in 1855, Savills is one of the world's leading property agents. Our experience and expertise span the globe, with over 700 offices across the Americas, Europe, Asia Pacific, Africa, and the Middle East. Our scale gives us wide-ranging specialist and local knowledge, and we take pride in providing best-in-class advice as we help individuals, businesses and institutions make better property decisions.
Outstanding property
We have been advising on
Notes
Staying secure when looking for property
Ensure you're up to date with our latest advice on how to avoid fraud or scams when looking for property online.
Visit our security centre to find out moreDisclaimer - Property reference EDT180071. The information displayed about this property comprises a property advertisement. Rightmove.co.uk makes no warranty as to the accuracy or completeness of the advertisement or any linked or associated information, and Rightmove has no control over the content. This property advertisement does not constitute property particulars. The information is provided and maintained by Savills, Edinburgh. Please contact the selling agent or developer directly to obtain any information which may be available under the terms of The Energy Performance of Buildings (Certificates and Inspections) (England and Wales) Regulations 2007 or the Home Report if in relation to a residential property in Scotland.
*This is the average speed from the provider with the fastest broadband package available at this postcode. The average speed displayed is based on the download speeds of at least 50% of customers at peak time (8pm to 10pm). Fibre/cable services at the postcode are subject to availability and may differ between properties within a postcode. Speeds can be affected by a range of technical and environmental factors. The speed at the property may be lower than that listed above. You can check the estimated speed and confirm availability to a property prior to purchasing on the broadband provider's website. Providers may increase charges. The information is provided and maintained by Decision Technologies Limited.
**This is indicative only and based on a 2-person household with multiple devices and simultaneous usage. Broadband performance is affected by multiple factors including number of occupants and devices, simultaneous usage, router range etc. For more information speak to your broadband provider.
Map data ©OpenStreetMap contributors.
