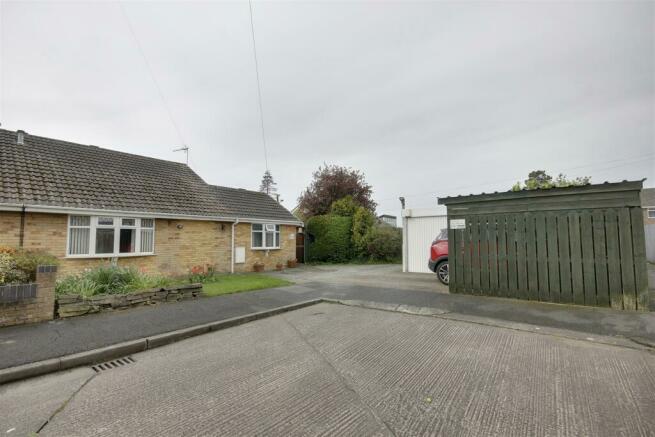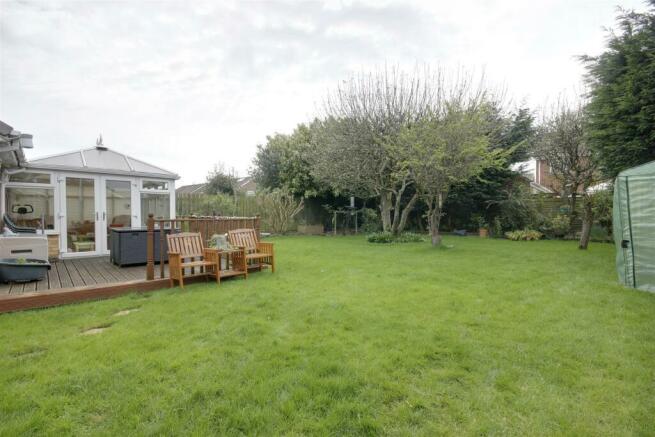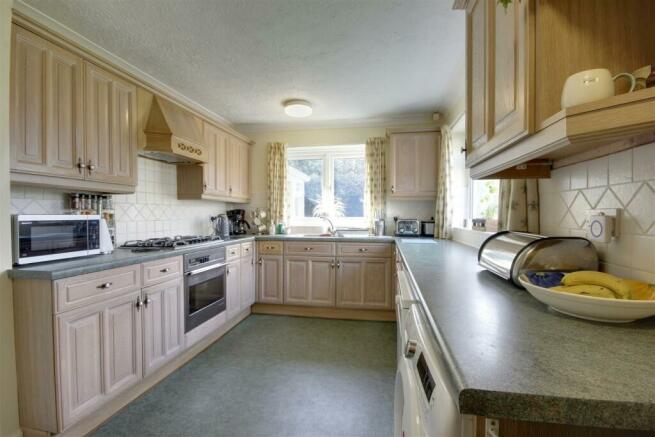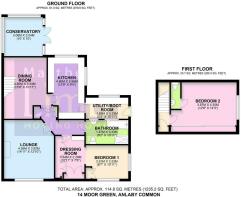
Moor Green, Hull

- PROPERTY TYPE
Semi-Detached Bungalow
- BEDROOMS
2
- BATHROOMS
1
- SIZE
Ask agent
- TENUREDescribes how you own a property. There are different types of tenure - freehold, leasehold, and commonhold.Read more about tenure in our glossary page.
Freehold
Key features
- Semi-Detached Bungalow
- Fantastic South Facing Garden
- Extended Accommodation
- Kitchen & Utility
- Three Reception Rooms
- Driveway & Garages
- Council Tax Band = C
- Freehold / EPC = C
Description
Introduction - Occupying a lovely cul-de-sac position and enjoying a fantastic plot is this extended semi-detached bungalow. A particular feature is the large south facing and well tended rear garden. The accommodation has been extended over the years and briefly comprises a utility/boot room, kitchen, dining room with doors to the conservatory, lounge, bedroom with dressing room with an extensive range of fitted wardrobes plus there is a large bathroom with four piece suite. Upon the first floor is a spacious bedroom and W.C. The property boasts gas central heating and uPVC double glazing.
The property occupies a corner position with a driveway providing excellent parking, two garages and a carport. The fantastic rear garden has been well tended and is mainly lawned with attractive borders and fruit trees. There is a large deck to the rear of the conservatory and a covered patio with grapevine to the side ideal for outdoor entertaining.
Location - Moor Green is a cul-de-sac situated off Westborough Way in Anlaby Common. The property is therefore ideally placed for excellent range of amenities including shops, cafe's, recreation facilities, supermarkets and Anlaby Retail Park, home to any major brands. The property is also in the catchment area for well regarded primary and secondary schools.
Accommodation - Residential entrance door to:
Utility/Boot Room - With fitted units, tiled floor, sink with mixer tap, and windows to the rear.
Kitchen - 4.80m x 2.84m approx (15'9" x 9'4" approx) - Having a range of fitted base and wall units, laminate worksurfaces, one and a half bowl sink and drainer with mixer tap, oven, four ring gas hob with filter above. Windows to rear.
Dining Room - 4.80m x 3.33m approx (15'9" x 10'11" approx) - With doors leading through to the conservatory. Staircase to the first floor.
Conservatory - 3.05m x 3.05m approx (10'0" x 10'0" approx) - With doors opening out to the rear deck.
Inner Hall - With storage cupboards.
Lounge - 4.55m x 3.91m approx (14'11" x 12'10" approx) - With feature fire surround housing a living flame gas fire. Bow window to front elevation.
Bedroom 1 - 3.33m x 2.62m approx (10'11" x 8'7" approx) - Windows to front and side elevation. Fitted cupboard.
Dressing Room - 3.33m x 2.29m approx (10'11" x 7'6" approx) - Measurements into extensive range of fitted furniture including wardrobes, drawers and dressing table.
Bathroom - 3.30m x 1.88m approx (10'10" x 6'2" approx) - With four piece suite comprising a bath, shower enclosure, vanity unit with wash hand basin and low flush W.C. Tiled walls, inset spot lights, heated towel rail and windows to rear.
First Floor -
Landing - With store cupboard.
Bedroom 2 - 4.34m x 3.86m approx (14'3" x 12'8" approx) - With fitted wardrobes and window to side.
W.C. - With low flush W.C. and wash hand basin.
Outside - The property occupies a corner position with a driveway providing excellent parking, two garages and a carport. The fantastic rear garden has been well tended and is mainly lawned with attractive borders and fruit trees. There is a large deck to the rear of the conservatory and a covered patio with grapevine to the side ideal for outdoor entertaining. There is also a garden shed.
Deck -
Rear View -
Side Patio -
Garages & Carport -
Tenure - Freehold
Council Tax Band - From a verbal enquiry we are led to believe that the Council Tax band for this property is Band C. We would recommend a purchaser make their own enquiries to verify this.
Fixtures & Fittings - Fixtures and fittings other than those specified in this brochure, such as carpets, curtains and light fittings, may be available subject to separate negotiation. If there are any points of particular importance to you, please contact the office and we will be pleased to check the information for you.
Viewing - Strictly by appointment through the agent. Brough Office .
Agents Note - For clarification, we wish to inform prospective purchasers that we have not carried out a detailed survey, nor tested the services, appliances and specific fittings for this property. All measurements provided are approximate and for guidance purposes only. Floor plans are included as a service to our customers and are intended as a GUIDE TO LAYOUT only. NOT TO SCALE. Matthew Limb Estate Agents Ltd for themselves and for the vendors or lessors of this property whose agents they are give notice that (i) the particulars are set out as a general outline only for the guidance of intending purchasers or lessees, and do not constitute any part of an offer or contract (ii) all descriptions, dimensions, references to condition and necessary permissions for use and occupation, and other details are given in good faith and are believed to be correct and any intending purchaser or tenant should not rely on them as statements or representations of fact but must satisfy themselves by inspection or otherwise as to the correctness of each of them (iii) no person in the employment of Matthew Limb Estate Agents Ltd has any authority to make or give any representation or warranty whatever in relation to this property. If there is any point which is of particular importance to you, please contact the office and we will be pleased to check the information, particularly if you contemplate travelling some distance to view the property.
Photograph Disclaimer - In order to capture the features of a particular room we will mostly use wide angle lens photography. This will sometimes distort the image slightly and also has the potential to make a room look larger. Please therefore refer also to the room measurements detailed within this brochure.
Valuation Service - If you have a property to sell we would be delighted to provide a free
o obligation valuation and marketing advice. Call us now on .
Brochures
Moor Green, HullBrochureCouncil TaxA payment made to your local authority in order to pay for local services like schools, libraries, and refuse collection. The amount you pay depends on the value of the property.Read more about council tax in our glossary page.
Band: C
Moor Green, Hull
NEAREST STATIONS
Distances are straight line measurements from the centre of the postcode- Cottingham Station2.4 miles
- Hessle Station2.4 miles
- Hull Station2.6 miles
About the agent
Industry affiliations



Notes
Staying secure when looking for property
Ensure you're up to date with our latest advice on how to avoid fraud or scams when looking for property online.
Visit our security centre to find out moreDisclaimer - Property reference 33013610. The information displayed about this property comprises a property advertisement. Rightmove.co.uk makes no warranty as to the accuracy or completeness of the advertisement or any linked or associated information, and Rightmove has no control over the content. This property advertisement does not constitute property particulars. The information is provided and maintained by Limb Estate Agents, Brough. Please contact the selling agent or developer directly to obtain any information which may be available under the terms of The Energy Performance of Buildings (Certificates and Inspections) (England and Wales) Regulations 2007 or the Home Report if in relation to a residential property in Scotland.
*This is the average speed from the provider with the fastest broadband package available at this postcode. The average speed displayed is based on the download speeds of at least 50% of customers at peak time (8pm to 10pm). Fibre/cable services at the postcode are subject to availability and may differ between properties within a postcode. Speeds can be affected by a range of technical and environmental factors. The speed at the property may be lower than that listed above. You can check the estimated speed and confirm availability to a property prior to purchasing on the broadband provider's website. Providers may increase charges. The information is provided and maintained by Decision Technologies Limited. **This is indicative only and based on a 2-person household with multiple devices and simultaneous usage. Broadband performance is affected by multiple factors including number of occupants and devices, simultaneous usage, router range etc. For more information speak to your broadband provider.
Map data ©OpenStreetMap contributors.





