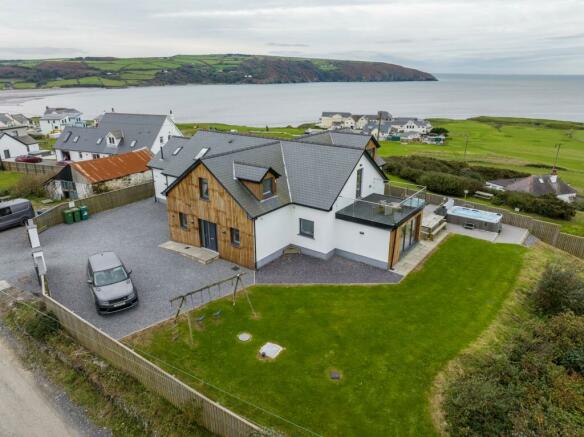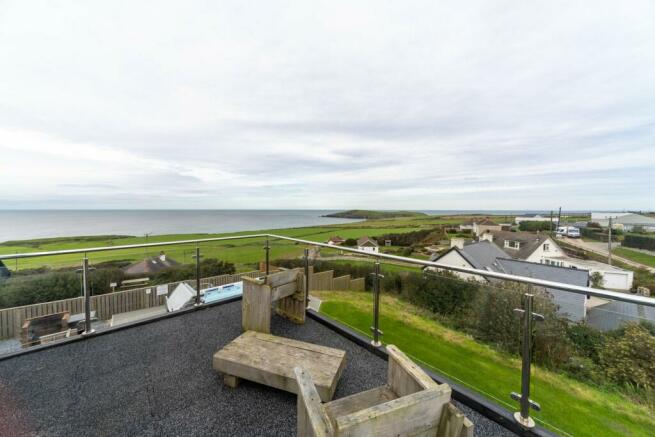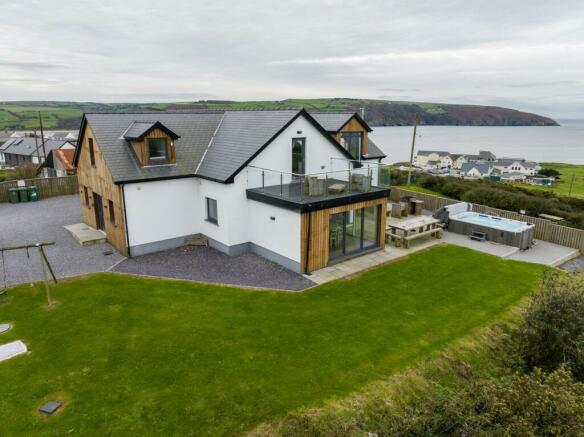Gwbert, Cardigan, SA43

- PROPERTY TYPE
Detached
- BEDROOMS
7
- BATHROOMS
3
- SIZE
Ask agent
- TENUREDescribes how you own a property. There are different types of tenure - freehold, leasehold, and commonhold.Read more about tenure in our glossary page.
Freehold
Description
**Incredible 7 Bed Family Home**Currently a successful Holiday Let**Sleeps up to 17 persons**Panoramic views over the coastline**Sought After Address**Finished to the highest order**High Quality Fixtures and Fittings throughout**Fully orientated to maximise the outlook over the Bay**Numerous character features**Ample off road parking**Private side garden and patio**Tastefully decorated**Available fully furnished**Average 70% occupancy rate**5 minutes drive to Cardigan town centre**A short distance to the picturesque sandy cove of Mwnt and near to the popular Poppit Sands**
A TRULY UNIQUE OFFERING TO THE MARKET PLACE ALONG THIS FAVOURED COASTLINE - RARELY DOES THESE OPPORTUNITIES COME TO THE MARKET !
The property is situated within the coastal village of Gwbert along the Cardigan Bay coastline. The village is home to the renowed Cliff Hotel and Spa and Gwbert Hotel as well as Cardigan Bay Golf Club. The Market town of Cardigan is within some 5 minutes drive of the property offering an excellent level of amenities and services including primary and secondary school, 6th Form College, excellent leisure failities, traditional High Street offerings, local cafes, bars, restaurants, cinema, community health centre, retail parks, industrial estates and a good level of public transport connectivity. The Pembrokeshire National Park lies to the other side of the estuary leading on from Poppit Sands. Cardigan is recognised nationally as an emerging town of great prospects with an ever improving cultural and culinary scene.
We are advised the property benefits from mains water, electricity and drainage. Oil central heating. Underfloor heating to the ground floor.
GENERAL
TY TOWYN is literally an exemplar property providing ultimate luxury living space fully orientated to maximise the outlook over the Cardigan Bay coastline.
Individually designed, completed within recent years, in the early days the house offered wonderful family accommodation for the vendors before they ventured into the holiday season market with the property now securing an average of 75% occupancy rate over recent years (
The property sleeps up to 17 Guests spread across 7 bedrooms supported numerous bathroom and en suite facilities as well as wonderful living accommodation from the open plan kitchen and dining/living space and separate lounge with floor to ceiling windows and doors overlooking the coastline and providing access to the feature patio which has a large hot tub leading down to a private garden space.
To the front of the property is a large gravell...
THE ACCOMMODATION
Entrance Hallway
7' 2" x 55' 0" (2.18m x 16.76m) being L shaped and accessed via a glass panel composite door with side glass panel, wood effect tiled flooring, multiple sockets, airing cupboard with understairs storage area.
Cloak Room
8' 2" x 6' 8" (2.49m x 2.06m) with window to front, tiled flooring, multiple sockets,
W.C.
3' 4" x 6' 9" (1.02m x 2.06m) with w.c. single wash hand basin, vanity unit.
Utility Room
7' 7" x 7' 4" (2.31m x 2.24m) with washing machine connection point, double stainless steel sink and drainer with mixer tap, multiple sockets.
Feature open Plan Kitchen/Dining/Living Space
16' 8" x 24' 4" (5.08m x 7.42m) one of features of the property with floor to ceiling windows and sliding doors overlooking the Cardigan Bay coastline and adjoining garden.
The Kitchen space has a Symphony custom made kitchen with light Grey units, speckled Minerva solid worktops, ceramic hob with extractor over, double oven and grill, American fridge freezer, side wine fridge, Kenwood dishwasher, double stainless steel sink with mixer tap, front window, tiled flooring, tiled splash back, kitchen island with deep saucepan drawers and breakfast bar seating area.
Side Pantry with shelving and tiled flooring.
Open Plan to -
Dining Area
10' 6" x 14' 1" (3.20m x 4.29m) ample space for a large 12+ persons dining table with dual aspect windows and doors to garden enjoying wonderful sea views, side seating space with TV point, floor to ceiling glass windows overlooking the garden. Side double glass doors into -
Living Room
16' 5" x 22' 7" (5.00m x 6.88m) a large and spacious family living room with side sliding doors to rear garden enjoying sea views with separate floor to ceiling windows, tiled flooring, corner multi fuel burner, multiple sockets, TV point, wall lights.
Front Double Bedroom 1
10' 4" x 13' 7" (3.15m x 4.22m) a double bedroom, picture window with sea views, walk in cupboard, multiple sockets, TV point.
Shower Room 1
9' 4" x 9' 3" (2.84m x 2.82m) luxurious L shaped bathroom with side walk in shower, part tiled walls, single wash hand basin and vanity unit, heated towel rail, w.c. tiled flooring.
Front Bedroom 2
10' 5" x 10' 2" (3.17m x 3.10m) a double bedroom, window to rear with sea views, multiple sockets.
Study
9' 6" x 13' 7" (2.90m x 4.14m) positioned to the front of the property with potential for additional bedroom space, tiled flooring, window to front.
Rear Bedroom 4
10' 9" x 10' 2" (3.28m x 3.10m) a double bedroom with rear sliding patio door enjoying sea views, tiled flooring, multiple sockets.
FIRST FLOOR
L shaped Landing
Accessed via custom made oak staircase with side glass panel, radiator, airing cupboard.
Master Bedroom
17' 2" x 17' 7" (5.23m x 5.36m) with a majestic double bedroom suite fully orientated to maximise the outlook over Cardigan Bay with feature 10' sliding doors with juliette balcony, side window, views towards Cardigan Island, a feature tiled headboard, range of fitted cupboards, radiator, multiple sockets, TV point.
En Suite
10' 9" x 8' 5" (3.28m x 2.57m) a luxurious white bathroom suite with roll top bath, 1600 mm wide walk in shower with side glass panel, single wash hand basin and vanity unit, w.c. velux roof light over.
Bedroom 5
13' 0" x 18' 2" (3.96m x 5.54m) a double bedroom, 2 x velux roof lights over, walk in wardrobe, multiple sockets, radiator, side glass door to -
First Floor Balcony & Patio
with views over the entire bay towards Cardigan Island, a noteable and unique feature of this property.
Bedroom 6
11' 4" x 16' 8" (3.45m x 5.08m) a double bedroom, dual aspect windows to front and side with sea views, radiator. Walk in wardrobe.
Shower Room 2
8' 2" x 8' 6" (2.49m x 2.59m) a corner enclosed shower, roll top bath, single wash hand basin and vanity unit, w.c. velux roof light over.
Bedroom 7
11' 6" x 18' 1" (3.51m x 5.51m) a double bedroom suite with radiator, velux roof light with fantastic sea views. Access to loft.
Dressing Room
10' 7" x 12' 5" (3.23m x 3.78m) currently used as an extension to Bedroom 7 with existing connections of existing water and waste connections providing potential for an En Suite facility, radiator, 2 x velux roof lights.
EXTERNALLY
To Front -
The property is approached from the adjoining private road into an enclosed gravelled forecourt with gated entrance and secure fence boundary and side footpath leading through to -
To the Rear
Feature patio area with ample space for external dining and seating furniture housing a large 8+ persons Hot Tub, enjoying a wonderful aspect over the coastline and footpath leading down to a lower garden area with mature planting and garden, predominantly laid to lawn.
TENURE
The property is of Freehold Tenure.
MONEY LAUNDERING REGULATIONS
The successful purchaser will be required to produce adequate identification to prove their identity within the terms of the Money Laundering Regulations. Appropriate examples include: Passport/Photo Driving Licence and a recent Utility Bill. Proof of funds will also be required, or mortgage in principle papers if a mortgage is required.
Brochures
Brochure 1Council TaxA payment made to your local authority in order to pay for local services like schools, libraries, and refuse collection. The amount you pay depends on the value of the property.Read more about council tax in our glossary page.
Ask agent
Gwbert, Cardigan, SA43
NEAREST STATIONS
Distances are straight line measurements from the centre of the postcode- Fishguard Harbour Station14.9 miles
About the agent
Welcome to Morgan & Davies
Morgan & Davies was formed in 1989 and is an independent family owned firm of Chartered Surveyors covering the whole of Mid and West Wales and providing a variety of Professional services.
There are two offices - Country and Coastal - Lampeter and Aberaeron
Specific fields of practice and services provided are:
• Residential Estate Agencies and Chartered Surveying Services.
• Agricultural Estate Agencies - Qualified Rural Surveyors and
Industry affiliations



Notes
Staying secure when looking for property
Ensure you're up to date with our latest advice on how to avoid fraud or scams when looking for property online.
Visit our security centre to find out moreDisclaimer - Property reference 26844273. The information displayed about this property comprises a property advertisement. Rightmove.co.uk makes no warranty as to the accuracy or completeness of the advertisement or any linked or associated information, and Rightmove has no control over the content. This property advertisement does not constitute property particulars. The information is provided and maintained by Morgan & Davies, Aberaeron. Please contact the selling agent or developer directly to obtain any information which may be available under the terms of The Energy Performance of Buildings (Certificates and Inspections) (England and Wales) Regulations 2007 or the Home Report if in relation to a residential property in Scotland.
*This is the average speed from the provider with the fastest broadband package available at this postcode. The average speed displayed is based on the download speeds of at least 50% of customers at peak time (8pm to 10pm). Fibre/cable services at the postcode are subject to availability and may differ between properties within a postcode. Speeds can be affected by a range of technical and environmental factors. The speed at the property may be lower than that listed above. You can check the estimated speed and confirm availability to a property prior to purchasing on the broadband provider's website. Providers may increase charges. The information is provided and maintained by Decision Technologies Limited.
**This is indicative only and based on a 2-person household with multiple devices and simultaneous usage. Broadband performance is affected by multiple factors including number of occupants and devices, simultaneous usage, router range etc. For more information speak to your broadband provider.
Map data ©OpenStreetMap contributors.



