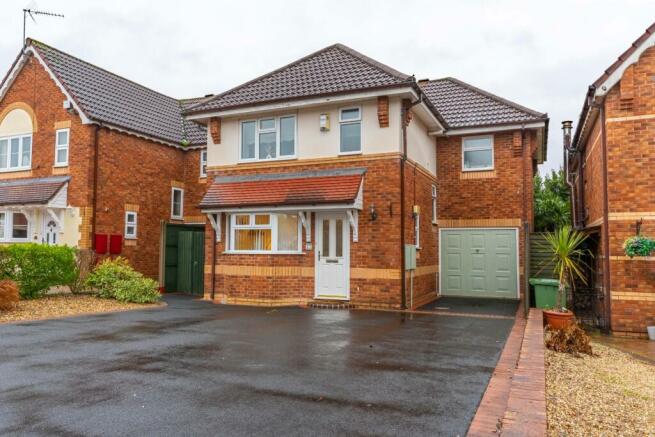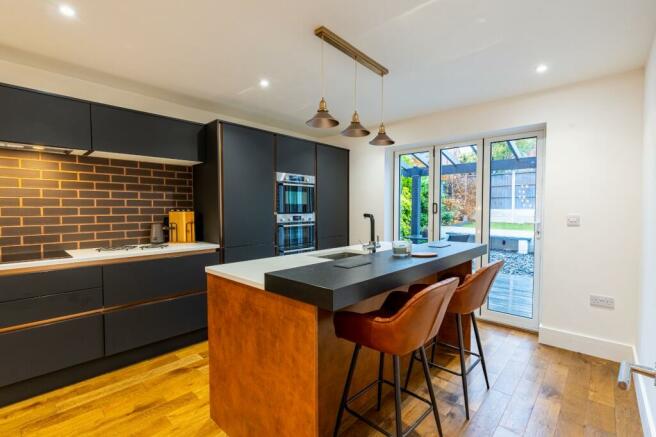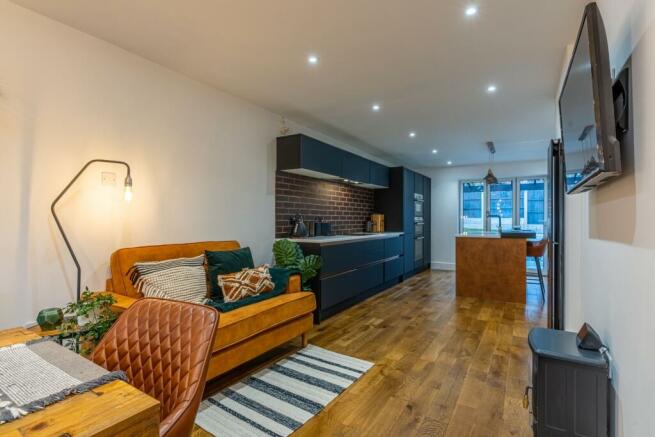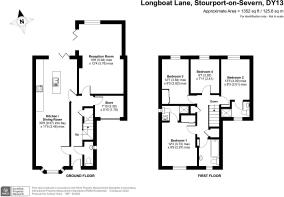Longboat Lane, Stourport-On-Severn

- PROPERTY TYPE
Detached
- BEDROOMS
4
- BATHROOMS
3
- SIZE
1,352 sq ft
126 sq m
- TENUREDescribes how you own a property. There are different types of tenure - freehold, leasehold, and commonhold.Read more about tenure in our glossary page.
Freehold
Key features
- Modern home
- Stylish interior
- Open-plan kitchen family room
- Bi-folding doors to the garden
- Cloakroom
- Two ensuite shower rooms
- Plentiful driveway parking
- Landscaped garden
- Store
Description
This high-quality modern home has the most fantastic contemporary interior and layout. The current owners have done amazing things during their tenure, completely remodelling the ground floor footprint to create an open-plan family kitchen and a superbly spacious living room, which both have wonderful bi-fold doors allowing ease of access into the nicely landscaped rear garden.
The improvements do not stop there as the sellers have also tastefully upgraded the first floor by way of stylish decorative enhancements and a quality refitted ensuite shower room to the master bedroom. The end result is an incredible turnkey home in a fabulous location.
The property is approached via an expansive tarmacadam driveway situated to the front and able to easily accommodate multiple vehicles including motorhomes, caravans, trailers and the like. The driveway leads to the remainder of the garage, which is ideal for storage or housing push bikes and motorcycles.
Entrance
A covered porch from the driveway leads to a composite front door, which gives way to the welcoming hallway beyond. The hallway is laid with quality engineered oak flooring and has a storage cupboard, stairs rising to the first floor and doors leading to the living room, kitchen and cloakroom.
Kitchen/dining/living room
At the heart of the ground floor is a truly amazing family living/dining kitchen, which is incredibly spacious and great for contemporary-style living. This room is tastefully presented throughout to a high standard and features down lighters, engineered oak flooring and stylish grey designer radiators.
At the centre of the kitchen area is a wonderful island unit featuring a quartz top incorporating an inset sink and accompanying instant hot water tap and storage underneath.
There are matching quartz work surfaces incorporating an inset induction hob and an extractor above and stylish tiled brick splashbacks. The kitchen also includes contemporary wall and base units with a pull-out larder cupboard, a built-in oven and microwave plus an integrated dishwasher and fridge freezer.
To the far end is a bay window and to the other are quality bi-fold doors giving plenty of light and bringing the lovely garden into the room.
Towards the other end of the room, there is space for a dining table and chairs and a sofa, creating a fantastic space to relax or entertain.
Living room
The fantastic living room is spacious in size and flooded with light from a full-height window and additional bi-fold doors, which lead nicely onto the rear garden.
At the centre of the room is a fantastic ultra-modern living flame electric fire, which makes for an eye-catching focal point.
A stylish cloakroom completes the ground floor accommodation.
First floor
The landing has an airing cupboard housing the Worcester boiler and a loft hatch with a pull-down ladder providing access to the roof space. There are four bedrooms located off the landing, two of which boast ensuite shower rooms, in addition to a well-appointed family bathroom.
Master bedroom
Situated to the front of the property is the master bedroom, which is a spacious double room with stylish wood panelling and décor, fitted mirror-fronted wardrobes and a door leading to the adjoining ensuite shower room.
The ensuite has been beautifully refitted to an excellent standard and comprises a marble tiled shower cubicle, a heritage-style vanity unit with a marble top and circular washbasin, marble tiled flooring, a shaver point and an extractor.
Bedrooms two, thee and four
Bedroom two also features ensuite facilities whilst bedrooms three and four both feature mirror-fronted fitted wardrobes.
Family bathroom
The family bathroom is tastefully presented and comprises a roll-top bath with a shower above, a column radiator and an accompanying towel rail. There is also a vanity unit, a washbasin, a low-level WC and an extractor fan.
Garden
A neat rear garden completes the package, enjoying a pleasant degree of privacy and pleasantly landscaped for ease of maintenance and featuring a covered decked area outside the kitchen, which is ideal for alfresco dining.
The garden also includes an artificial lawn with accompanying beds laid to Welsh slate, with a raised and walled seating area at the far end. There is lovely contemporary lighting at the rear of the property and gated access to the side.
Services
The property has mains gas, mains electricity, mains water, mains drainage, a security alarm system and broadband.
Council tax band - D
37 Longboat Lane is situated on a delightful cul-de-sac comprising other modern homes located off Minster Road. A unique aspect of this property is the close proximity of Stourport-on-Severn town centre and the beautiful riverside, which are both just a short stroll away.
Stourport-on-Severn high street is only 0.5 miles away and offers a huge array of amenities, with many interesting shops, a myriad of pubs and eateries plus several large supermarkets, including a Tesco and a Lidl.
The renowned riverside meadows are nearby and great for spending quality time outdoors, featuring lovely seating areas overlooking the river and miles of beautiful walks leading to Bewdley in one direction and Worcester in the other. Even closer at hand are the delightful waterways of the Staffordshire/Worcestershire canal, which can be accessed from the end of Longboat Lane and offer lovely gentle waterside rambles leading into Stourport-on-Severn and through the neighbouring countryside.
Commuting to Worcester and the M5 is also convenient, with Worcester City centre around 11 miles away and Junction 6 of the motorway approximately 13 miles distance.
Reservation Fee - refundable on exchange
A reservation fee, refundable on exchange, is payable prior to the issue of the Memorandum of Sale and after which the property may be marked as Sold Subject to Contract. The fee will be reimbursed upon the successful Exchange of Contracts.
The fee will be retained by Andrew Grant in the event that you the buyer withdraws from the purchase or does not Exchange within 6 months of the fee being received other than for one or more of the following reasons:
1. Any significant material issues highlighted in a survey that were not evident or drawn to the attention of you the buyer prior to the Memorandum of Sale being issued.
2. Serious and material defect in the seller’s legal title.
3. Local search revealing a matter that has a material adverse effect on the market value of the property that was previously undeclared and not in the public domain.
4. The vendor withdrawing the property from sale.
The reservation fee levels are as follows:
an agreed offer under £500,000 will be £750 inclusive of vat
an agreed offer between £500,000 and £1,000,000 will be £2,000 inclusive of vat
all agreed offers over £1,000,000 will be £3,000 inclusive of vat
The reservation fee is payable upon acceptance by the vendor of an offer from a buyer and a positive completion of an assessment of the buyer’s financial status and ability to proceed.
Should a buyer’s financial position regarding the funding of the property prove to be fundamentally different from that declared by the buyer when the Memorandum of Sale was completed, then the Vendor has the right to withdraw from the sale and the reservation fee retained. For example, where the buyer declares themselves as a cash buyer but are in fact relying on an unsecured sale of their property.
Once the reservation fee has been paid, any renegotiation of the price stated in the memorandum of sale for any reason other than those covered in points 1 to 3 above will lead to the reservation fee being retained. A further fee will be levied on any subsequent reduced offer that is accepted by the vendor. This further fee will be subject to the same conditions that prevail for all reservation fees outlined above.
Brochures
Brochure 1Council TaxA payment made to your local authority in order to pay for local services like schools, libraries, and refuse collection. The amount you pay depends on the value of the property.Read more about council tax in our glossary page.
Ask agent
Longboat Lane, Stourport-On-Severn
NEAREST STATIONS
Distances are straight line measurements from the centre of the postcode- Hartlebury Station2.3 miles
- Kidderminster Station3.0 miles
- Blakedown Station5.9 miles
About the agent
Notes
Staying secure when looking for property
Ensure you're up to date with our latest advice on how to avoid fraud or scams when looking for property online.
Visit our security centre to find out moreDisclaimer - Property reference JHE220201. The information displayed about this property comprises a property advertisement. Rightmove.co.uk makes no warranty as to the accuracy or completeness of the advertisement or any linked or associated information, and Rightmove has no control over the content. This property advertisement does not constitute property particulars. The information is provided and maintained by Andrew Grant, Covering the West Midlands. Please contact the selling agent or developer directly to obtain any information which may be available under the terms of The Energy Performance of Buildings (Certificates and Inspections) (England and Wales) Regulations 2007 or the Home Report if in relation to a residential property in Scotland.
*This is the average speed from the provider with the fastest broadband package available at this postcode. The average speed displayed is based on the download speeds of at least 50% of customers at peak time (8pm to 10pm). Fibre/cable services at the postcode are subject to availability and may differ between properties within a postcode. Speeds can be affected by a range of technical and environmental factors. The speed at the property may be lower than that listed above. You can check the estimated speed and confirm availability to a property prior to purchasing on the broadband provider's website. Providers may increase charges. The information is provided and maintained by Decision Technologies Limited.
**This is indicative only and based on a 2-person household with multiple devices and simultaneous usage. Broadband performance is affected by multiple factors including number of occupants and devices, simultaneous usage, router range etc. For more information speak to your broadband provider.
Map data ©OpenStreetMap contributors.




