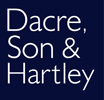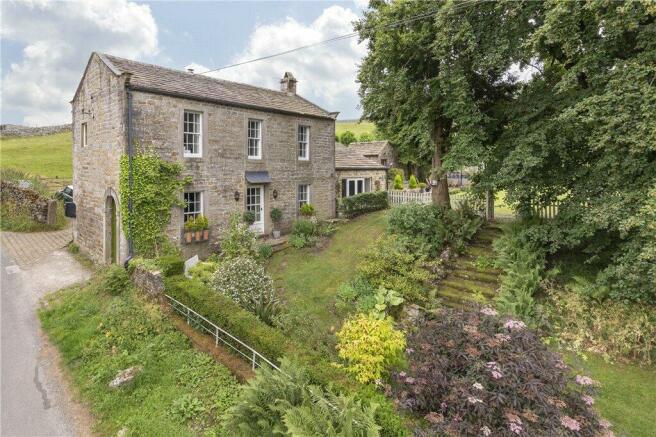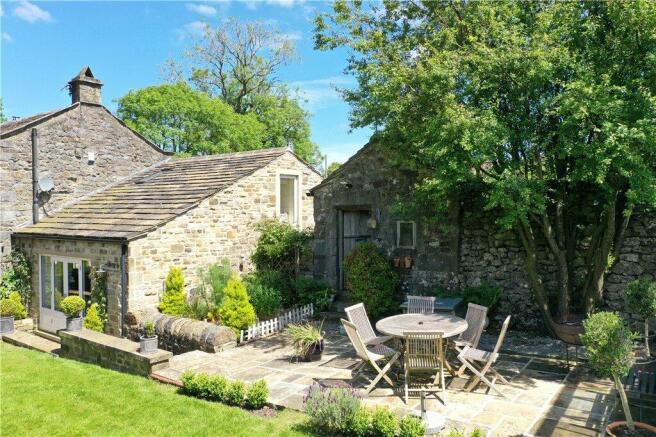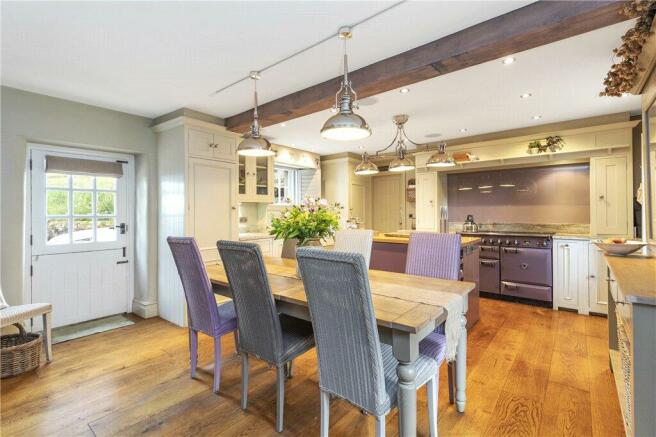
Kail Lane, Thorpe, Skipton, North Yorkshire, BD23

- PROPERTY TYPE
Detached
- BEDROOMS
3
- BATHROOMS
3
- SIZE
Ask agent
- TENUREDescribes how you own a property. There are different types of tenure - freehold, leasehold, and commonhold.Read more about tenure in our glossary page.
Freehold
Key features
- Period Grade 2 listed detached residence
- Formerly the stables & cottage gardens for neighbouring Manor House
- Idyllic Yorkshires Dale hamlet
- Parking for at least three vehicles
- Electric car charging point
- Stunning views
- Shepherds Hut home office with ensuite
- Three ensuite bedrooms
- Heating system through heat pumps
- Integrated Sonos system & Rako lighting system
Description
Entering at the rear of the property brings you into the spacious kitchen/diner with integrated appliances including microwave, dishwasher, fridge, freezer and range style cooker with induction hob and overhead extractor unit. The Neptune designed kitchen features shaker style units with granite worktops, a central island unit, sunken double Belfast sink and a free standing co ordinating dresser style unit. There is also a glazed door giving access to the garden.
The dining area is separated from the adjoining snug by a double sided glass fronted Turbo log burner set in a chimney breast and allowing open access at either side to the snug. The snug has a wall mounted TV point, bespoke panelling and window with views towards the village green. The staircase leading off the snug has been cleverly panelled beneath to provide extensive ‘’hidden’’ cloakroom storage. The ground floor also features a useful w.c. cloakroom with tiled floor and half tiled walls.
Wide plank flooring throughout the kitchen/diner continues into the spacious sitting room which features Turbo glass fronted log burner, wall mounted TV point and a spiral staircase leading to the third ensuite bedroom. Bespoke panelling sections offer an area for additional cloakroom storage or useful cloaks. From the sitting room, there is open plan access through to the garden room with vaulted beamed ceiling and French doors leading to a beautifully presented rear garden.
Via the staircase in the snug is access to the first two of the three bedrooms.
The master bedroom has dual aspect windows offering stunning views, a walk in wardrobe, a wall mounted TV point and an ensuite with raised claw foot bath with waterfall shower, basin and hi cistern flush w.c., tiled heated floor and partially tiled wall all finished to the highest specification.
The second double bedroom has a window seat with views towards the garden and village green, TV point and an extensive range of built-in wardrobes. The bedroom has its own ensuite with corner shower, vanity basin, w.c., tiled heated floor and partially tiled walls. This bedroom also has a concealed ladder access to a small mezzanine level room with laminate flooring, TV point, recessed lighting and further access to a fully boarded and insulated loft with power.
The third bedroom is reached via the spiral staircase off the sitting room. A generous double room with window seat giving views across the garden and adjoining croft, eaves storage and ensuite with roll top bath, w.c. and sink.
Externally the property has extensive gardens featuring original stone walling to the rear garden, outdoor utility room, greenhouse and a home office housed in a traditional style Shepherds Hut. The Shepherds Hut has a wood burning stove, bathroom with shower, w.c. and basin and double doors leading on to the upper garden area. The gardens are laid to lawn with flower borders, established fruit trees, herb garden, vegetable patch and paved seating areas.
To the rear of the property is a paved cobble set driveway for parking, electric car charging point and gated access to the rear gardens.
The property has an adjoining croft of approximately 0.5 acres available.
Local Authority & Council Tax Band
• North Yorkshire County Council
• Council Tax Band D
Tenure, Services & Parking
• Freehold
• All electric heating, mains electric, no gas, sole septic tank, Thorpe private water supply, the cost is currently £85 per year per house. The water comes from a natural spring on the fell and goes through Thorpe treatment plant and historically has never had a lack of water in the village even in periods of extreme drought. There is also an additional filter system at our property. The property also offers electric underfloor heating throughout, apart from Bedroom Two.
• Off street private driveway
Please note that there is a TPO on the beech tree in the garden. This property is in the Yorkshire Dales National Park and in a conservation area.
Internet & Mobile Coverage
Information obtained from the Ofcom website indicates that an internet connection is available from at least one provider. Outdoor mobile coverage (excluding 5G) is also available from at least one of the UKs four leading providers. Results are predictions and not a guarantee. Actual services may be different depending on particular circumstances and the precise location of the user and may be affected by network outages. For further information please refer to:
Thorpe is an idyllic Dales village set in the heart of Wharfedale. The nearby villages of Burnsall and Linton are equally as stunning and bustling Grassington is only a short drive from the property. In Grassington there is a collection of quality shops, health centre, public houses etc as well primary and secondary schooling. The area boasts some of Upper Wharfedale's most stunning scenery yet the thriving market town of Skipton is readily accessible with its wider range of retail and recreational facilities, quality schooling and regular train service to Leeds, Bradford and London.
From our offices in Skipton proceed up Wharfedale in the direction of Grassington through Rylstone and Cracoe turning right immediately past Swindon Quarry signposted for Linton. Proceed through Linton village in the direction of Burnsall, after a couple of miles turn right to Thorpe. Follow the road down into the centre of the village turning left by the green, then the property will be easily identified on the right hand side by our Dacre, Son and Hartley 'For Sale' board.
Brochures
ParticularsCouncil TaxA payment made to your local authority in order to pay for local services like schools, libraries, and refuse collection. The amount you pay depends on the value of the property.Read more about council tax in our glossary page.
Band: D
Kail Lane, Thorpe, Skipton, North Yorkshire, BD23
NEAREST STATIONS
Distances are straight line measurements from the centre of the postcode- Skipton Station6.7 miles
About the agent
Estate Agents Skipton
We offer property for sale, including new homes in Skipton, The Yorkshire Dales and East Lancashire. Towns & Villages covered by Dacres North Yorkshire Estate Agents in Skipton include Gargrave, Grassington, Hetton and surrounding areas, Kettlewell and Malham. To the south of Skipton we have property for sale in Silsden, Crosshills, Bradley and Carleton. In East Lancashire we have property for sale in Barnoldswick, Earby, Colne & Salterforth.
Whether y
Industry affiliations

Notes
Staying secure when looking for property
Ensure you're up to date with our latest advice on how to avoid fraud or scams when looking for property online.
Visit our security centre to find out moreDisclaimer - Property reference CSC191212. The information displayed about this property comprises a property advertisement. Rightmove.co.uk makes no warranty as to the accuracy or completeness of the advertisement or any linked or associated information, and Rightmove has no control over the content. This property advertisement does not constitute property particulars. The information is provided and maintained by Dacre Son & Hartley, Skipton. Please contact the selling agent or developer directly to obtain any information which may be available under the terms of The Energy Performance of Buildings (Certificates and Inspections) (England and Wales) Regulations 2007 or the Home Report if in relation to a residential property in Scotland.
*This is the average speed from the provider with the fastest broadband package available at this postcode. The average speed displayed is based on the download speeds of at least 50% of customers at peak time (8pm to 10pm). Fibre/cable services at the postcode are subject to availability and may differ between properties within a postcode. Speeds can be affected by a range of technical and environmental factors. The speed at the property may be lower than that listed above. You can check the estimated speed and confirm availability to a property prior to purchasing on the broadband provider's website. Providers may increase charges. The information is provided and maintained by Decision Technologies Limited.
**This is indicative only and based on a 2-person household with multiple devices and simultaneous usage. Broadband performance is affected by multiple factors including number of occupants and devices, simultaneous usage, router range etc. For more information speak to your broadband provider.
Map data ©OpenStreetMap contributors.





