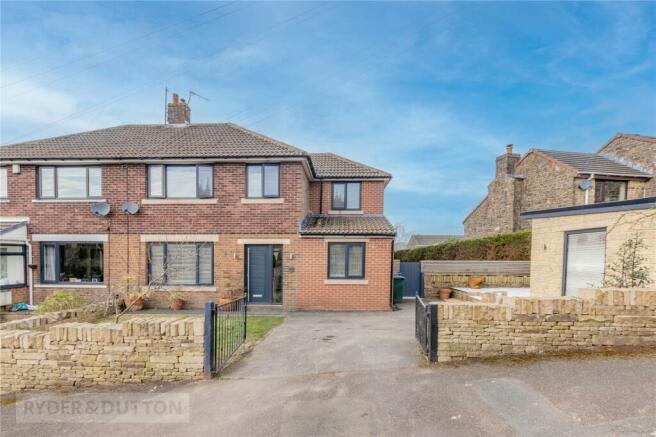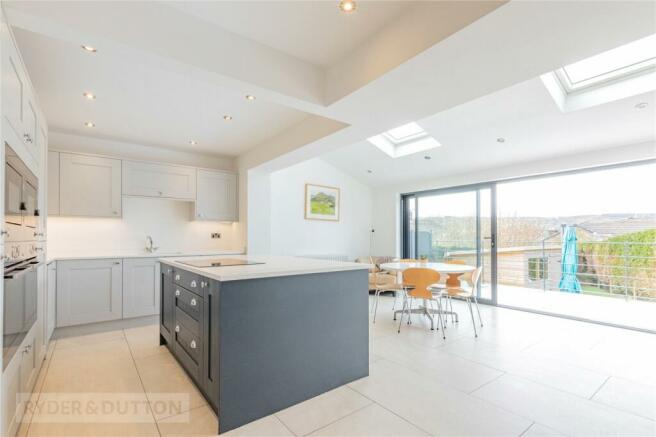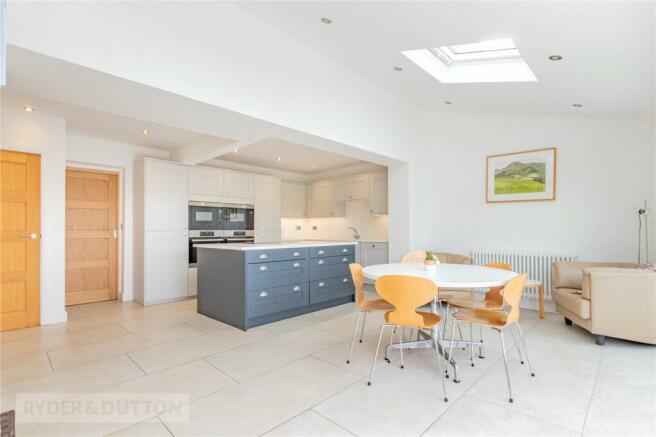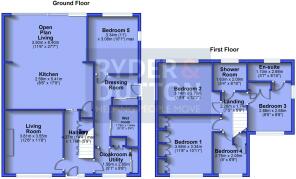
Meltham Road, Marsden, Huddersfield, West Yorkshire, HD7

- PROPERTY TYPE
Semi-Detached
- BEDROOMS
5
- BATHROOMS
3
- SIZE
Ask agent
- TENUREDescribes how you own a property. There are different types of tenure - freehold, leasehold, and commonhold.Read more about tenure in our glossary page.
Freehold
Key features
- SUBSTANTIAL FIVE BEDROOM FAMILY HOME
- THREE BATHROOMS
- ANNEX STYLE LIVING OPTIONS
- GARDEN ROOM IDEAL FOR HOME OFFICE OR GYM
- WELL REGARDED LOCAL SCHOOLING
- RAIL LINKS TO MANCHESTER AND LEEDS
- EPC RATED - D
- COUNCIL TAX BAND - C
- TENURE - FREEHOLD - FREEHOLD
Description
Occupying a generous plot, this versatile family home may prove ideal for a large or growing family. Having a ground floor bedroom and bathroom, the property also lends itself to someone requiring level living, such as a dependant relative. The stunning stone-built garden room has heating and electricity is currently used as a home office.
The property is located on the outskirts of the village, and from its elevated position benefits from stunning views and easy access to the local countryside. Its close proximity to Marsden train station may also appeal to those requiring rail links to either Manchester or Leeds. Marsden village centre is within walking distance and offers an excellent selection of local independent shops, bars and restaurants. Families may also appreciate the well-regarded local schooling there is on offer.
Ground Floor
The entrance hallway is bright and welcoming with neutral tiles and underfloor heating that continues throughout most of the ground floor. The bespoke understairs cupboards provides useful storage.
To the right of the entrance is the utility and cloak room consisting of fitted storage for coats and shoes, ideal for when returning from a walk in the countryside. The washing machine and dryer are concealed in a cupboard.
The ground floor bathroom is fitted with walk in shower cubicle, vanity wash basin and low flush WC.
The ground floor granny flat consists of a double bedroom, dressing room with inbuilt wardrobes and a wet room. The bedroom is situated to the rear of the property and features two picture windows and a Velux to the ceiling, flooding the room with light. This stunning flexible space provides multiple options for alternative use, such as an additional separate reception room or office, additional storage space and downstairs bathroom.
The ground floor wet room consists of a shower, glass shower screen, vanity wash basin and low flush WC and underfloor heating.
The separate living room is a bright and airy space, perfect for relaxing in at the end of a busy day. There is a feature fireplace to the chimney breast.
To the rear of the property is the star of the show. An impressive open plan kitchen and dining room that sits at the heart of the home, with sliding patio door that opens up to the onto the generous and beautifully tiled patio.
The stylish fitted kitchen offers a good selection of base, wall and larder units in a contrasting pale grey and navy finish. Complemented with a selection of integrated appliances including twin ovens, twin microwaves, fridge and freezer, dish washer and induction hob.
First Floor
On the first floor there are four bedrooms, three of which are doubles and one single. The master bedroom benefits from fitted full length wardrobes offering plenty of storage space.
One of the double bedrooms has an adjoining ensuite shower room with walk in shower unit, low flush, vanity unit wash basin, underfloor heating and a heated towel rail.
The family bathroom is fitted with a stunning three piece suite including a shower bath, wall mounted wash hand basin and low flush W.C, underfloor heating and towel rail.
Attic
The property has an insulated and boarded attic space with light. This generous space provides additional storage and is accessed via a loft hatch and a pull-down ladder onto the first-floor landing.
Externally
To the front of the property, the large gated driveway provides off street parking for multiple vehicles. The wrap around garden is mainly lawned with paved patio areas and paths that join the front to the back.
The detached stone built garden room offers an excellent opportunity to those requiring a home office or perhaps a home gym. With patio doors, wired internet, heating, power and lighting, this space is very versatile and is the icing on the cake of this superb family home.
We expect this property to extremely popular so please call the Colne Valley office to arrange a viewing.
All mains services are available
Brochures
Web Details- COUNCIL TAXA payment made to your local authority in order to pay for local services like schools, libraries, and refuse collection. The amount you pay depends on the value of the property.Read more about council Tax in our glossary page.
- Band: C
- PARKINGDetails of how and where vehicles can be parked, and any associated costs.Read more about parking in our glossary page.
- Yes
- GARDENA property has access to an outdoor space, which could be private or shared.
- Yes
- ACCESSIBILITYHow a property has been adapted to meet the needs of vulnerable or disabled individuals.Read more about accessibility in our glossary page.
- Ask agent
Meltham Road, Marsden, Huddersfield, West Yorkshire, HD7
NEAREST STATIONS
Distances are straight line measurements from the centre of the postcode- Marsden Station0.7 miles
- Slaithwaite Station1.9 miles
- Lockwood Station5.1 miles
About the agent
Ryder & Dutton are long established and market leading estate agents in the North of England. With branches that span across Greater Manchester, West Yorkshire, Lancashire and Derbyshire, we have a local team of experts in our 16 sales and lettings branches who are here to help you move. Available anytime, anywhere from 8 'til 8, 7 days a week, you can rest assured that we'll be here to help you throughout your moving journey.
Industry affiliations

Notes
Staying secure when looking for property
Ensure you're up to date with our latest advice on how to avoid fraud or scams when looking for property online.
Visit our security centre to find out moreDisclaimer - Property reference CEN231706. The information displayed about this property comprises a property advertisement. Rightmove.co.uk makes no warranty as to the accuracy or completeness of the advertisement or any linked or associated information, and Rightmove has no control over the content. This property advertisement does not constitute property particulars. The information is provided and maintained by Ryder & Dutton, Slaithwaite. Please contact the selling agent or developer directly to obtain any information which may be available under the terms of The Energy Performance of Buildings (Certificates and Inspections) (England and Wales) Regulations 2007 or the Home Report if in relation to a residential property in Scotland.
*This is the average speed from the provider with the fastest broadband package available at this postcode. The average speed displayed is based on the download speeds of at least 50% of customers at peak time (8pm to 10pm). Fibre/cable services at the postcode are subject to availability and may differ between properties within a postcode. Speeds can be affected by a range of technical and environmental factors. The speed at the property may be lower than that listed above. You can check the estimated speed and confirm availability to a property prior to purchasing on the broadband provider's website. Providers may increase charges. The information is provided and maintained by Decision Technologies Limited. **This is indicative only and based on a 2-person household with multiple devices and simultaneous usage. Broadband performance is affected by multiple factors including number of occupants and devices, simultaneous usage, router range etc. For more information speak to your broadband provider.
Map data ©OpenStreetMap contributors.





