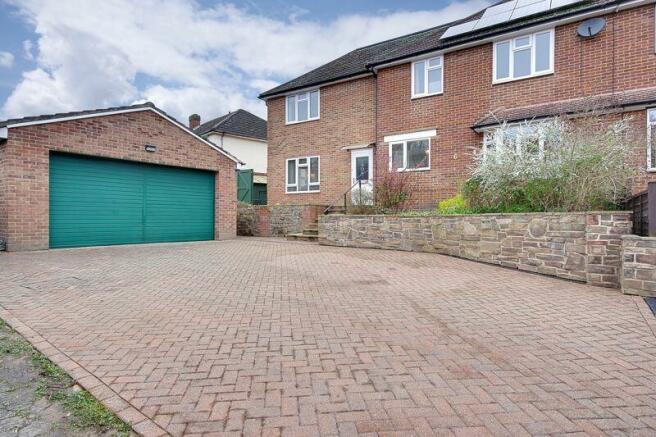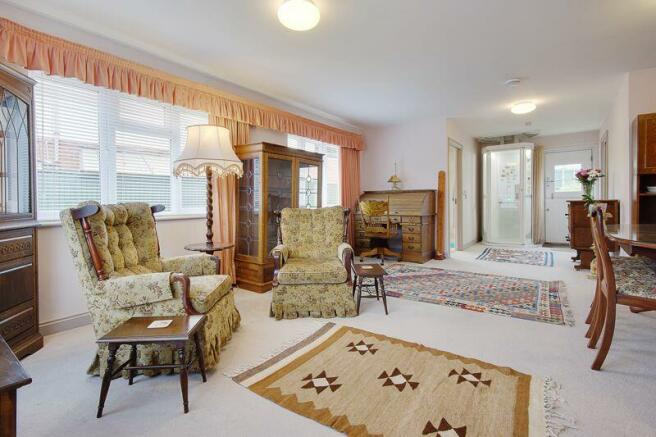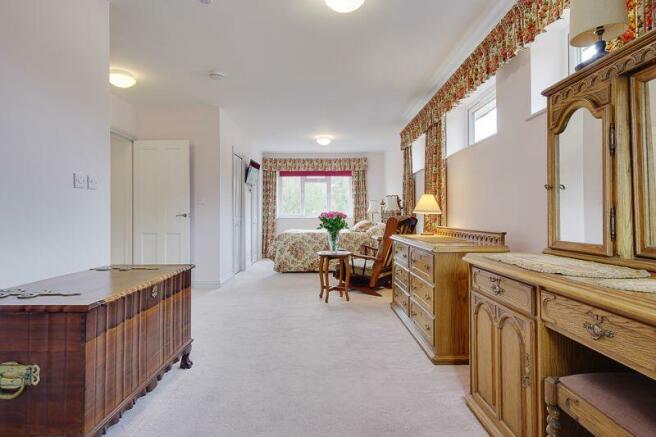Pegs Green Close, Reading

- PROPERTY TYPE
Semi-Detached
- BEDROOMS
4
- BATHROOMS
3
- SIZE
Ask agent
- TENUREDescribes how you own a property. There are different types of tenure - freehold, leasehold, and commonhold.Read more about tenure in our glossary page.
Freehold
Key features
- A well-maintained, heavily extended four-bedroom, three-bathroom semi-detached house situated on an above average sized plot within the peaceful cul-de-sac of Pegs Green Close.
- This property is situated in close proximity to local transport links, a bus route into the town centre, and popular shops, restaurants, plus entertainment options offered at The Oracle, just 2....
- With easy access to Reading town centre and Prospect Park, residents can enjoy the abundance of open space, including children's play areas, five-a-side football pitches, and the transformed...
- Commuting is convenient with the M4 (Junction 12) just a short drive away, and several supermarkets are conveniently located nearby. Families will appreciate the excellent local schools in the a...
- The property had a two-storey side extension by the current vendors, effectively doubling its size.
- This flexible layout makes the property ideal for a multi-generational family, a conventional family, or anyone in need of ample space. External features include a large block-paved driveway, a ...
Description
With easy access to Reading town centre and Prospect Park, residents can enjoy the abundance of open space, including children's play areas, five-a-side football pitches, and the transformed Old Mansion House, with a popular eatery. Commuting is convenient with the M4 (Junction 12) just a short drive away, and several supermarkets are conveniently located nearby. Families will appreciate the excellent local schools in the area, such as Prospect, The Wren, and Blessed Hugh Faringdon.
The property had a two-storey side extension by the current vendors, effectively doubling its size. This extension was designed to accommodate two generations of the same family, with the inclusion of a lift (which can be easily removed) connecting the double reception on the ground floor to the largest bedroom on the first floor. The left wing of the house was utilised by the vendors' parents, while the vendors occupied the right wing.
Aside from the extension and creation of new living spaces and bathrooms, other notable improvements include double glazing throughout, new drains, associated landscaping with wheelchair access and driveway, an energy-efficient air source pump powering underfloor heating in the left wing, and radiators in the right-wing plus the hot water cylinder in the loft, and electric solar panels.
The accommodation comprises an entrance lobby, hallway, downstairs WC, and a spacious 28' double reception with access to a ground floor shower room, kitchen, lounge, and dining room on the ground floor. On the first floor, there are four bedrooms, including a 28' bedroom with an en-suite and walk-in wardrobe, two double bedrooms, and a single bedroom. Additionally, there is a separate WC, a bathroom, and a linen cupboard.
This flexible layout makes the property ideal for a multi-generational family, a conventional family, or anyone in need of ample space. External features include a large block-paved driveway, a 20' garage, a side courtyard and patio, and a rear garden spanning over 100 feet, which includes a large shed and greenhouse.
Front External:
Block paved driveway for multiple vehicles, access to double garage, steps to raised front path, flowerbeds, side gates providing access to ramp and more steps to rear garden and front path, further leading to the rear, UPVC front door with canopy over to:
Entrance Hall:
5' 1'' x 4' 11'' (1.55m x 1.50m)
Hanging rail, doors to accommodation, 3 x 3 fold away shoe storage, tiled floor.
Inner Hallway:
18' 3'' max x 6' 3'' max (5.56m x 1.90m)
Stairs to first floor landing, window to front aspect, double radiator, NEST thermostat control panel (controlling right side of property), door to under stairs storage (housing low level consumer unit, electric meter and space for storage), door to extra storage cupboard, door to:
Under Stairs WC:
6' 5'' max x 3' 2'' max (1.95m x 0.96m)
Wash hand basin with tiled splash back, eye level storage cupboard, WC, radiator.
Lounge through Diner:
Overall Measurements of 26' 7'' x 12' 10'' (8.10m x 3.91m)
Dining Area:
12' 0'' x 11' 2'' (3.65m x 3.40m)
Picture rail surround, bifold doors to patio, radiator, opening to:
Lounge Area:
13' 11'' max into window bay x 12' 10'' max (4.24m x 3.91m)
Window to front aspect, picture rail surround, radiator, log burner.
Double Reception:
28' 9'' max x 16' 1'' max (8.76m x 4.90m)
Smoke alarm, high level consumer unit, windows to front and side aspect, thermostat control panel (left extension side has underfloor heating), service hatch for under floor heating, controls for lift, glazed door single person lift into bedroom one on first floor, composite barn style door to garden, thermostat for shower room under floor heating, pocket door to kitchen and door to:
Downstairs Shower Room:
9' 8'' x 4' 10'' (2.94m x 1.47m)
Extractor fan, fully tiled walls, obscured window to side aspect, range of eye and base level storage units with integral wash hand basin with vanity mirror above and WC with enclosed cistern, walk in shower with glazed fixed shower screen, mixer tap and shower attachment over.
Kitchen:
12' 9'' x 11' 8'' (3.88m x 3.55m)
Smoke alarm, range of eye and base level units, window to rear aspect, ceramic 1 1/2 sink/drainer with mixer tap over, integrated appliances (separate fridge & freezer, additional fridge/freezer, NEFF oven and grill), space for washing machine and dryer, kitchen island with integrated NEFF induction hob with ceiling mounted extractor fan, glazed door to patio.
Split-Level First Floor Landing:
12' 5'' max x 10' 2'' max (3.78m x 3.10m)
Hatch to loft (mainly boarded, Housing 300L water tank), skylight, low level built in cupboard, doors to accommodation and opening to:
Inner Hallway leading to Bathroom:
5' 6'' max x 4' 9'' max (1.68m x 1.45m)
Doors to built in storage cupboard, concertina door to linen cupboard, door to:
Bathroom:
7' 8'' x 5' 7'' (2.34m x 1.70m)
Fully tiled walls, obscured window to rear aspect, range of storage units, wash hand basin with vanity mirror above, radiator towel rail, panelled bath with mixer tap and shower head attachment over.
Seperate WC:
5' 0'' max x 2' 7'' (1.52m x 0.79m)
Spotlight, extractor fan, WC.
Bedroom One:
28' 7'' max x 16' 10'' max (9.01m x 5.13m)
Windows to front, side and rear aspects, two folding doors to walk in wardrobe (range of hanging space, shelving, and storage), lift control panel and hatch, thermostat for under floor heating, door to:
En-Suite:
8' 10'' x 7' 2'' (2.69m x 2.18m)
Extractor fan, part tiled walls, obscured window to rear aspect, ladder style towel radiator, wash hand basin with cupboards below and tall vanity mirror above, WC with bidet & heated seat, panelled bath with aqua lift bath lift, tap with shower attachment over, carpet, under floor heating.
Bedroom Two:
12' 1'' x 9' 2'' to front of built in wardrobe (3.68m x 2.79m)
Range of built in wardrobes providing hanging space and drawers below, picture rail surround, window to rear aspect, radiator.
Bedroom Three:
11' 11'' x 11' 3'' (3.63m x 3.43m)
Window to front aspect, picture rail surround, high level built in cupboards, built in cupboard with shelving providing storage, pedestal wash hand basin with tiled splash back and mirror above, radiator.
Bedroom Four:
8' 2'' x 7' 9'' (2.49m x 2.36m)
Currently used as study, window to front aspect, radiator
Externally:
Garage:
20' 9'' x 17' 9'' (6.32m x 5.41m)
Brick and timber construction, timber rafters providing storage above, light points, Fob operated electric up and over door, obscured windows to both side aspects, UPVC side door, consumer unit, power sockets, concrete floors.
Side Courtyard:
South Westerley courtyard, accessed by low level ramp up and house level fence gate, external power point, outside tap, enclosed by fence surround leading to:
Garden/Rear External:
The rear garden is laid out in several sections including a patio area, lawn (with wild meadow section), vegetable garden, further patio at the rear corner, greenhouse, and composting area. There is also a shed for storage and path leading giving access to all sections.
Shed:
15' 8'' x 6' 0'' (4.77m x 1.83m)
Fully insulated, power, light point, window to rear aspect.
Green House:
10' 2'' x 6' 0'' (3.10m x 1.83m)
Glass surround, drainage.
Brochures
Property BrochureFull DetailsCouncil TaxA payment made to your local authority in order to pay for local services like schools, libraries, and refuse collection. The amount you pay depends on the value of the property.Read more about council tax in our glossary page.
Band: D
Pegs Green Close, Reading
NEAREST STATIONS
Distances are straight line measurements from the centre of the postcode- Reading West Station1.0 miles
- Tilehurst Station1.5 miles
- Reading Green Park Station1.8 miles
About the agent
Estate Agency... but evolved.
We're Estate Agents, but we don't 'sell' properties. It was only when we stopped 'selling' that we were able to develop our approach that consistently gets quick results, without compromising on price.
Instead, we build attraction to the property without selling falsities, hiding problems, avoiding questions or coercing people into paying more than they can afford.
Our entire philosophy is based on openness & complete honesty with all parties.<
Notes
Staying secure when looking for property
Ensure you're up to date with our latest advice on how to avoid fraud or scams when looking for property online.
Visit our security centre to find out moreDisclaimer - Property reference 12126239. The information displayed about this property comprises a property advertisement. Rightmove.co.uk makes no warranty as to the accuracy or completeness of the advertisement or any linked or associated information, and Rightmove has no control over the content. This property advertisement does not constitute property particulars. The information is provided and maintained by Simon & Co, Bournemouth. Please contact the selling agent or developer directly to obtain any information which may be available under the terms of The Energy Performance of Buildings (Certificates and Inspections) (England and Wales) Regulations 2007 or the Home Report if in relation to a residential property in Scotland.
*This is the average speed from the provider with the fastest broadband package available at this postcode. The average speed displayed is based on the download speeds of at least 50% of customers at peak time (8pm to 10pm). Fibre/cable services at the postcode are subject to availability and may differ between properties within a postcode. Speeds can be affected by a range of technical and environmental factors. The speed at the property may be lower than that listed above. You can check the estimated speed and confirm availability to a property prior to purchasing on the broadband provider's website. Providers may increase charges. The information is provided and maintained by Decision Technologies Limited.
**This is indicative only and based on a 2-person household with multiple devices and simultaneous usage. Broadband performance is affected by multiple factors including number of occupants and devices, simultaneous usage, router range etc. For more information speak to your broadband provider.
Map data ©OpenStreetMap contributors.




