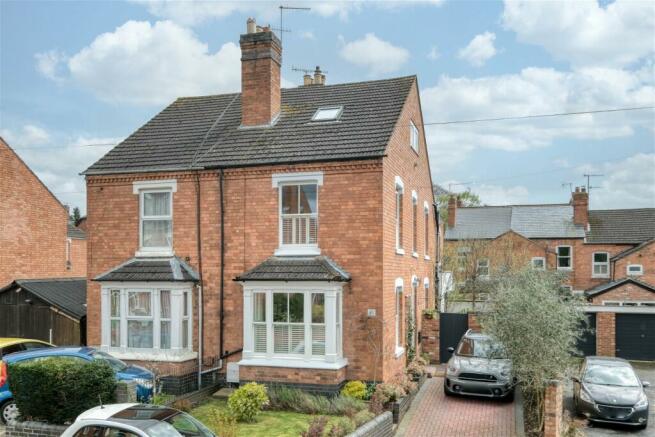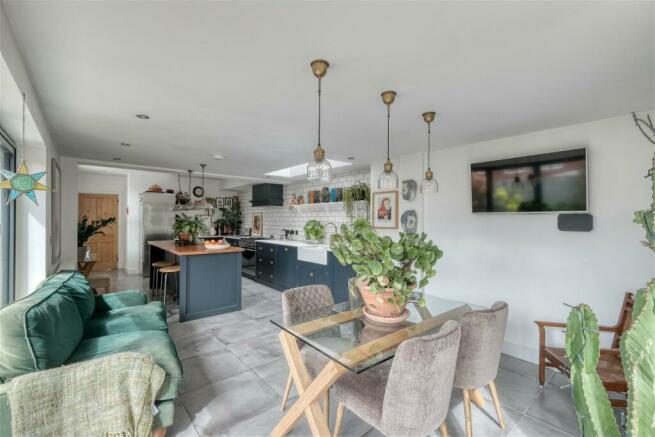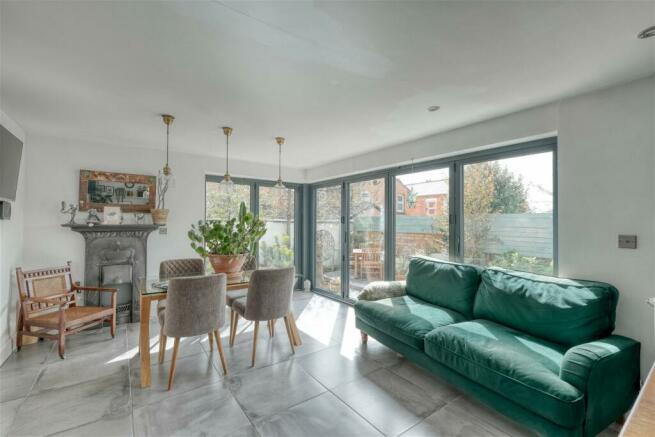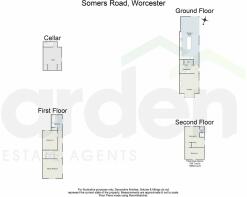
Somers Road, Worcester, WR1 3JJ

- PROPERTY TYPE
Semi-Detached
- BEDROOMS
4
- BATHROOMS
2
- SIZE
Ask agent
- TENUREDescribes how you own a property. There are different types of tenure - freehold, leasehold, and commonhold.Read more about tenure in our glossary page.
Freehold
Key features
- Victorian Semi-Detached Family Home
- Lounge, Cellar and W/C
- Open Plan Kitchen/Dining/Family Room
- Four Bedrooms, Bathroom and En-Suite
- Rear Garden and Driveway
- Popular Barbourne Location
Description
Summary:
Nestled on Somers Road which is a pretty Victorian lined street, sits this elegant, executive and charming semi detached family home, spread over three floors. This home is full of charm and character with stunning period features, whilst being complemented by modern, high quality fixture and fittings. Located in the popular area of Barbourne with easy access to Gheluvelt Park park and Worcester Racecourse this home is a must see. The property in brief comprises; lounge, kitchen/diner/family room, four bedrooms, en-suite and bathroom. The property benefits from cellar, double glazing sash windows, fitted wooden shutters, gas central heating, rear garden and parking. Viewing is recommended to appreciate the size and location of this lovely home.
Description:
Access is via front door leading into the hallway, with stairs to first floor and door down to the cellar and w/c. The lounge is towards the front aspect with feature box bay window flooding the room with lots of natural light. Feature fireplace with built in alcove storage. The kitchen/dining/family room is the hub of the home, perfect for entertaining family and friends. The kitchen is a bespoke 'Devol' which offers base level units with tiled splash back and shelving. Feature island with space for four stools. Built in appliances to include; dishwasher. Space for range style cooker, American fridge/freezer and plumbing for washing machine. Bi-folding doors onto the rear garden brining the outside inside. To the first floor are two bedrooms, both with feature fireplaces. Family bathroom offers a four piece suite with walk in shower, feature free standing roll top claw bath, built in under basin storage and half tiled walls. To the second floor are two further bedrooms with one benefiting from en-suite shower room and views over the racecourse. The property benefits from cellar, double glazing sash windows, fitted wooden shutters, gas central heating, rear garden and parking.
Outside:
Access is via the kitchen/dining/family room. The low maintenance rear garden is enclosed by a walled garden which is mostly laid to slabs. Raised slabbed dining area, perfect for garden furniture and outside dining. Further decked area for additional furniture. Mature well stocked borders. To the front is brick paved driveway for parking and the benefit of side access.
Location:
Somers Road is located in a prime position a short distance from Worcester City Centre. Conveniently located close to the Racecourse and river walks. You have access into the City which have bus and rail links, restaurants and shopping facilities. Direct rail links to Birmingham and London. There is excellent schooling with the RGS Worcester and Kings School nearby as well as St Georges Primary School. M5 Jct 6 is also easily accessible.
Rooms:
Lounge: 15' 10" x 12' 11" (4.83m x 3.95m) max
Kitchen/Diner: 32' 3" x 12' 6" (9.83m x 3.82m) max
Stairs To First Floor Landing
Master Bedroom: 13' 1" x 12' 11" (4.00m x 3.94m)
Bedroom Two: 9' 9" x 12' 10" (2.98m x 3.93m)
Bathroom: 11' 9" x 7' 1" (3.60m x 2.18m) max
Stairs To Second Floor Landing
Bedroom Three: 14' 0" x 12' 9" (4.28m x 3.91m) max
En Suite: 2' 10" x 6' 10" (0.87m x 2.09m)
Bedroom Four: 7' 5" x 12' 11" (2.27m x 3.94m)
Cellar: 15' 3" x 12' 3" (4.67m x 3.74m)
Energy performance certificate - ask agent
Council TaxA payment made to your local authority in order to pay for local services like schools, libraries, and refuse collection. The amount you pay depends on the value of the property.Read more about council tax in our glossary page.
Ask agent
Somers Road, Worcester, WR1 3JJ
NEAREST STATIONS
Distances are straight line measurements from the centre of the postcode- Worcester Foregate Street Station0.8 miles
- Worcester Shrub Hill Station1.1 miles
- Worcestershire Parkway Station4.5 miles
About the agent
Here at Arden we recognise that your home is often your most valuable asset. We also understand that whether you're buying, selling or renting you want a smooth, stress free experience. Here are some of the benefits you will enjoy if you instruct us to sell or rent your property:
Free Valuation & Advice on how to sell your home
Dedicated Team & Extended Hours - 8:30am - 7pm
Accompanied Viewings
Notes
Staying secure when looking for property
Ensure you're up to date with our latest advice on how to avoid fraud or scams when looking for property online.
Visit our security centre to find out moreDisclaimer - Property reference S898640. The information displayed about this property comprises a property advertisement. Rightmove.co.uk makes no warranty as to the accuracy or completeness of the advertisement or any linked or associated information, and Rightmove has no control over the content. This property advertisement does not constitute property particulars. The information is provided and maintained by Arden Estates, Worcester. Please contact the selling agent or developer directly to obtain any information which may be available under the terms of The Energy Performance of Buildings (Certificates and Inspections) (England and Wales) Regulations 2007 or the Home Report if in relation to a residential property in Scotland.
*This is the average speed from the provider with the fastest broadband package available at this postcode. The average speed displayed is based on the download speeds of at least 50% of customers at peak time (8pm to 10pm). Fibre/cable services at the postcode are subject to availability and may differ between properties within a postcode. Speeds can be affected by a range of technical and environmental factors. The speed at the property may be lower than that listed above. You can check the estimated speed and confirm availability to a property prior to purchasing on the broadband provider's website. Providers may increase charges. The information is provided and maintained by Decision Technologies Limited. **This is indicative only and based on a 2-person household with multiple devices and simultaneous usage. Broadband performance is affected by multiple factors including number of occupants and devices, simultaneous usage, router range etc. For more information speak to your broadband provider.
Map data ©OpenStreetMap contributors.





