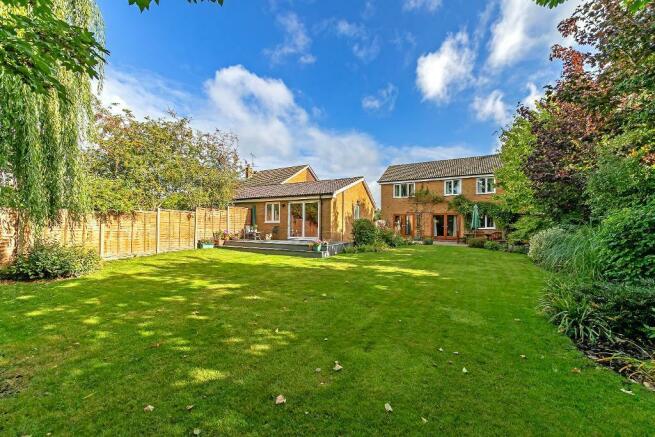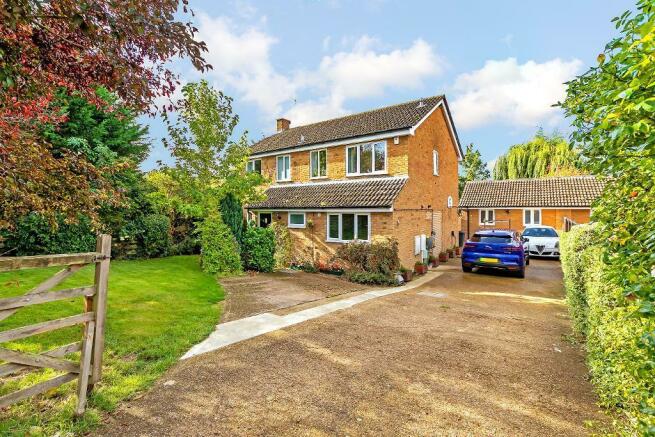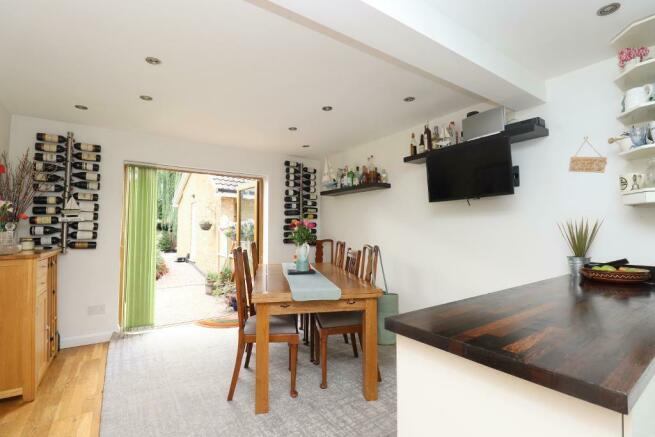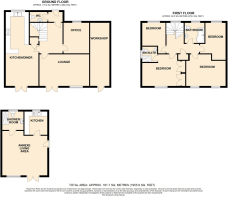Sundon Road, Harlington, Bedfordshire, LU5 6LS

- PROPERTY TYPE
Detached
- BEDROOMS
5
- BATHROOMS
4
- SIZE
Ask agent
- TENUREDescribes how you own a property. There are different types of tenure - freehold, leasehold, and commonhold.Read more about tenure in our glossary page.
Freehold
Key features
- STUNNING FAMILY HOME
- Four bedrooms + Annexe
- Train station within walking distance
- Quaint village location
- Driveway for several vehicles
- Excellent Schooling available locally
- Double glazing & gas central heating
- Home office
- South east facing garden
- Workshop
Description
EPC C
Indigo Residential are extremely proud to announce to the open market this beautiful four bedroom family home which is conveniently located within walking distance to local amenities.
As you enter the property there is an entrance porch with cloakroom housing WC and hand basin. The entrance hallway has doors leading into the home office, cosy living room with doors onto the rear garden, and the heart of the home the kitchen/diner, which has been designed extremely well and is 26FT with fitted wall and base units, french doors leading onto the patio, appliances including space dish washer, space for American fridge freezer, and range oven. It also features underfloor heating.
The first floor comprises of four good sized bedrooms with en-suite to master with fitted wardrobes and a three piece family bathroom suite.
Externally the property has an added benefit from its own Annexe with 12' vaulted ceiling creating the feel of extra space, which is designed well and perfect for those that may have an Elderly parent, teenager or a business working from home. It features a living area/bedroom with fitted kitchen with wall and base units and its own bathroom. A fully enclosed excellently landscaped garden with mature shrubs and trees surrounding. Block paved seating area and composite decking from the Annexe. Workshop to the side of the property spanning the length of the property which is perfect for someone who has a hobby or wants storage for bikes ect..
The property also benefits form being on two electric meters meaning heating in the annex and the EV charger can benefit from low off peak energy tariffs without the rest of the consumption in the overall property suffering from a premium rate peak charge.
At the front and along the side the property has ample parking on a private driveway with gated access. The front garden is laid lawn with mature trees surround.
Other benefits include, gas central heating and double glazing throughout, the double glazing was installed on the property between 2018 and the Annexe glazing and doors was done in 2021.
The property is located in the highly sought after village of Harlington. Local amenities are all within walking distance including two public houses, newsagents & village hall. Harlington Train Station is in walking distance (approx 30 mins to St Pancras), M1 Junction 12 is within 2 miles. The school catchments are Harlington Lower, Parkfields or Arnold Middle & Harlington Upper.
EPC Ratings:
Property - C
Annexe - C
Entrance Hall
Living Room
11' 4'' x 17' 8'' (3.46m x 5.39m)
Kitchen/Diner
26' 3'' x 11' 8'' (8.02m x 3.56m)
Office
10' 3'' x 9' 0'' (3.13m x 2.76m)
Cloakroom
Landing
Bedroom One
11' 6'' x 15' 3'' (3.53m x 4.65m)
En-Suite To Bedroom One
5' 9'' x 5' 2'' (1.77m x 1.6m)
Bedroom Two
11' 6'' x 14' 1'' (3.53m x 4.3m)
Bedroom Three
12' 9'' x 9' 8'' (3.91m x 2.96m)
Bedroom Four
10' 6'' x 8' 9'' (3.22m x 2.67m)
Family Bathroom
7' 6'' x 7' 1'' (2.3m x 2.17m)
Workshop
22' 7'' x 8' 9'' (6.9m x 2.69m)
Annexe Living/Bedroom
14' 2'' x 15' 10'' (4.32m x 4.83m)
Annex Kitchen
7' 8'' x 8' 7'' (2.36m x 2.64m)
Annexe Shower Room
6' 3'' x 6' 9'' (1.91m x 2.09m)
Council TaxA payment made to your local authority in order to pay for local services like schools, libraries, and refuse collection. The amount you pay depends on the value of the property.Read more about council tax in our glossary page.
Band: F
Sundon Road, Harlington, Bedfordshire, LU5 6LS
NEAREST STATIONS
Distances are straight line measurements from the centre of the postcode- Harlington Station0.3 miles
- Flitwick Station3.1 miles
- Leagrave Station4.0 miles
About the agent
Welcome to indigo residential
Why we are different?
Indigo Residential are an experienced Independent Estate Agency. Our experienced and vast sales team will not only aim to achieve the highest value for your property but also provide a truly unique concierge service thereafter. Being the ONLY local property experts offering IN-BRANCH solicitors alongside our very own mortgage and after sales departments.
Trust...
Our professional attitude and inte
Notes
Staying secure when looking for property
Ensure you're up to date with our latest advice on how to avoid fraud or scams when looking for property online.
Visit our security centre to find out moreDisclaimer - Property reference 636843. The information displayed about this property comprises a property advertisement. Rightmove.co.uk makes no warranty as to the accuracy or completeness of the advertisement or any linked or associated information, and Rightmove has no control over the content. This property advertisement does not constitute property particulars. The information is provided and maintained by Indigo Residential, Ampthill. Please contact the selling agent or developer directly to obtain any information which may be available under the terms of The Energy Performance of Buildings (Certificates and Inspections) (England and Wales) Regulations 2007 or the Home Report if in relation to a residential property in Scotland.
*This is the average speed from the provider with the fastest broadband package available at this postcode. The average speed displayed is based on the download speeds of at least 50% of customers at peak time (8pm to 10pm). Fibre/cable services at the postcode are subject to availability and may differ between properties within a postcode. Speeds can be affected by a range of technical and environmental factors. The speed at the property may be lower than that listed above. You can check the estimated speed and confirm availability to a property prior to purchasing on the broadband provider's website. Providers may increase charges. The information is provided and maintained by Decision Technologies Limited.
**This is indicative only and based on a 2-person household with multiple devices and simultaneous usage. Broadband performance is affected by multiple factors including number of occupants and devices, simultaneous usage, router range etc. For more information speak to your broadband provider.
Map data ©OpenStreetMap contributors.




