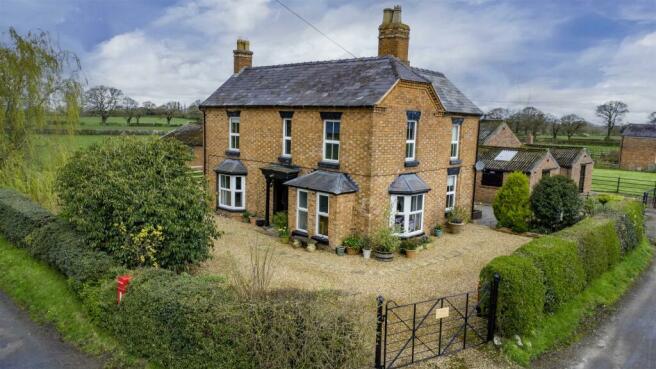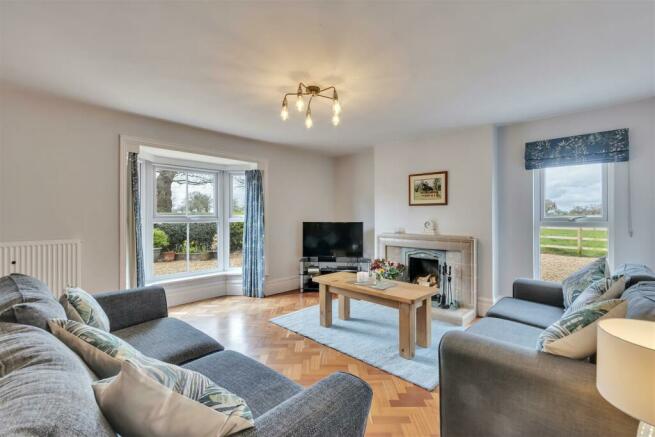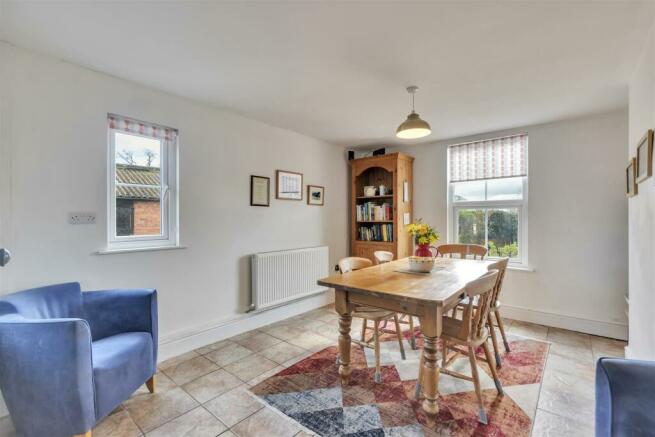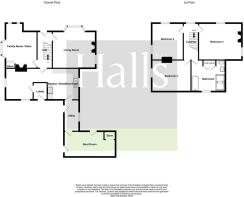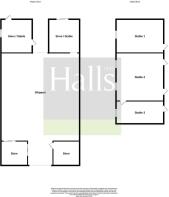
Drury Lane, Ty Broughton

- PROPERTY TYPE
Country House
- BEDROOMS
3
- BATHROOMS
1
- SIZE
Ask agent
- TENUREDescribes how you own a property. There are different types of tenure - freehold, leasehold, and commonhold.Read more about tenure in our glossary page.
Freehold
Key features
- Wonderful Detached Family Home
- Peaceful Rural Location
- Hall, Living Room, Family Room
- Breakfast Room, Kitchen, Utility
- Boot Room, Three Double Bedrooms
- Large Family Bathroom, Oil C.H
- Range Of Useful Outbuildings
- Gardens & Land to just under 5 acres
Description
Location - Ty Broughton is a rural hamlet just under 5 acres from Whitchurch. Due to the quiet nature of the roads and lanes it is ideal for hacking, walking and cycling.
The village of Malpas is 4 miles away where there are local services and the main Wrexham road is about 1.5 miles from the property. There is an excellent junior school in Bronington 3 miles and other junior schools in Whitchurch, Malpas and Penley. Further afield are both private and comprehensive schools including Ellesmere College, Queen & Kings in Chester.
Tushingham Equestrian Arena is only a short distance away offering dressage and show jumping events for all levels.
Whitchurch offers excellent local shopping, recreational and leisure facilities. Whitchurch has an excellent range of cafes, restaurants and pubs. There is a championship golf course, football, cricket & rugby clubs in the town.
Whitchurch is within daily commuting distance of surrounding towns and business centres of Wrexham, Chester and Shrewsbury. Whitchurch also benefits from a main line rail link to Shrewsbury, Crewe and Manchester.
Brief Description - The Lodge has been in the current owners family for over 70 years and has recently gone through an extensive modernisation programme which included a new roof, re wiring and re plastering of walls & ceilings. The accommodation comprises an entrance hall with feature tiled floor, living room with herringbone parquet flooring and an open fire. There is a dining / family room, breakfast room and kitchen. Adjacent to the kitchen is the utility and spacious boot room. The 1st floor comprises three double bedrooms and large family bathroom. The house has an oil fired central heating system and double glazed windows.
Outside are gardens and a range of very useful outbuildings that include a stable block. dairy and other useful store rooms / further stables. To the rear of the property are 2 grass paddocks that measure approx 4 acres.
Accommodation Comprises - Front entrance door opens into the entrance hall with feature terazzo tiled floor.
Door into the
Living Room - 4.80m' x 4.09m (15'9' x 13'5) - Feature parquet flooring, open fire place and double glazed bay window to the front and window to the side with views over the garden and paddock.
Family / Dining Room - 4.09m x 3.51m (13'5 x 11'6) - Double glazed windows to the front and side with pleasant outlook over the gardens and adjoining countryside.
Breakfast Kitchen - 8.15m x 3.53m (26'9 x 11'7) - Kitchen Area: Wide range of base units, range style cooker, drainer sink unit and extensive work top surfaces. There is a double glazed window with view over the garden and land. and door through to the utility.
Breakfast Area: There is a tiled floor, window to the front and door to vestibule with a door to the pleasant courtyard to the front.
Utility Room - 3.48m x 1.70m (11'5 x 5'7) - Space and plumbing for washing machine and space for a tumble dryer. There is a window to the rear, tiled floor and floor mounted oil fired boiler that has recently been serviced.
Door through to
Boot Room - 6.10m x 2.87m (20' x 9'5) - Power & lighting, door to the rear and door to the front courtyard.
1st Floor Landing - Stairs ascend from the hall and ascend to the 1st floor landing where there is a window with views over the countryside.
Bedroom One - 4.80m x 4.09m (15'9 x 13'5) - Double glazed windows with great views over the surrounding countryside to the front & side.
Bedroom Two - 4.09m x 3.53m (13'5 x 11'7) - Double glazed windows with great views over the surrounding countryside.
Bedroom Three - 4.09m x 3.53m (13'5 x 11'7) - Double glazed windows with great views over the surrounding countryside.
Family Bathroom - 3.84m x 3.35m (12'7 x 11') - Modern bathroom suite comprising panelled bath, large walk in shower, low flush W.C and wash hand basin. There are double doors to the airing cupboard and double glazed window with views over the courtyard and outbuildings.
Outside - The property is accessed off Drury Lane to a large gravelled drive suitable for many cars. There are landscaped gardens including a sheltered and hidden garden. There is an attractive courtyard to the side of the house which is an ideal place to have breakfast and a coffee outside.
There is separate access off the lane to the outbuildings and yard.
Shippon - 14.33m x 9.75m (47' x 32') - The former Shippon & dairy has 2 individual stables/stores to the front and and access into the cow shed still with its stalls in place. There are 2 further enclosed stores which would be ideal for feed and tack.
Stable Block - 13.72m x 6.10m (45' x 20') - This is split into 2 single stables and 1 double stable which could be split into 2 if needed. There is direct access from this onto a large rear yard which is ideal for a turnout area for horses.
Land - The land is split into two similar sized paddocks bordered by hedging and fencing. Both paddocks have direct access from the lane.
Viewing Arrangements - Strictly through the Agents: Halls, 8 Watergate Street, Whitchurch, SY13 1DW Telephone
You can also find Halls properties at rightmove.co.uk & Onthemarket.com
WH
Directions - From Whitchurch drive out on the Wrexham Road and turn right signposted Ty Broughton, Lower Wych & Malpas. After about 250 metres at the fork bear right. Continue along the lane until you arrive at a T Junction. Turn left into Drury Lane and The Lodge is located 500 metres down the road on the corner.
What 3 Words: detail.fuses.tearfully
Council Tax - Wrexham - The property is in Council Tax Band G For confirmation contact Wrexham County Borough, The Guildhall, Wrexham. Tel or
Services - We believe that mains water and electricity are available to the property. Drainage is to a shared septic tank with the neighbouring property. The heating is via an oil fired boiler to radiators.
Tenure - Freehold - We understand that the property is Freehold although purchasers must make their own enquiries via their solicitor.
Brochures
Drury Lane, Ty BroughtonEPCBrochureCouncil TaxA payment made to your local authority in order to pay for local services like schools, libraries, and refuse collection. The amount you pay depends on the value of the property.Read more about council tax in our glossary page.
Band: G
Drury Lane, Ty Broughton
NEAREST STATIONS
Distances are straight line measurements from the centre of the postcode- Whitchurch (Salop) Station4.7 miles
About the agent
Halls are one of the oldest and most respected independent firms of Estate Agents, Chartered Surveyors, Auctioneers and Valuers with offices covering Shropshire, Worcestershire, Mid-Wales, the West Midlands and neighbouring counties, and are ISO 9000 fully accredited.
Industry affiliations




Notes
Staying secure when looking for property
Ensure you're up to date with our latest advice on how to avoid fraud or scams when looking for property online.
Visit our security centre to find out moreDisclaimer - Property reference 33014623. The information displayed about this property comprises a property advertisement. Rightmove.co.uk makes no warranty as to the accuracy or completeness of the advertisement or any linked or associated information, and Rightmove has no control over the content. This property advertisement does not constitute property particulars. The information is provided and maintained by Halls Estate Agents, Whitchurch. Please contact the selling agent or developer directly to obtain any information which may be available under the terms of The Energy Performance of Buildings (Certificates and Inspections) (England and Wales) Regulations 2007 or the Home Report if in relation to a residential property in Scotland.
*This is the average speed from the provider with the fastest broadband package available at this postcode. The average speed displayed is based on the download speeds of at least 50% of customers at peak time (8pm to 10pm). Fibre/cable services at the postcode are subject to availability and may differ between properties within a postcode. Speeds can be affected by a range of technical and environmental factors. The speed at the property may be lower than that listed above. You can check the estimated speed and confirm availability to a property prior to purchasing on the broadband provider's website. Providers may increase charges. The information is provided and maintained by Decision Technologies Limited.
**This is indicative only and based on a 2-person household with multiple devices and simultaneous usage. Broadband performance is affected by multiple factors including number of occupants and devices, simultaneous usage, router range etc. For more information speak to your broadband provider.
Map data ©OpenStreetMap contributors.
