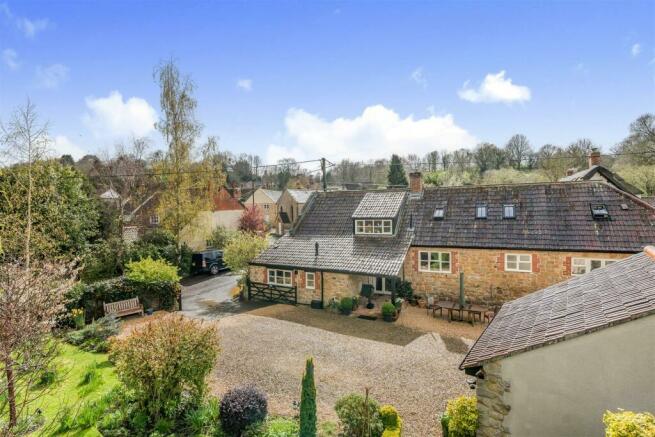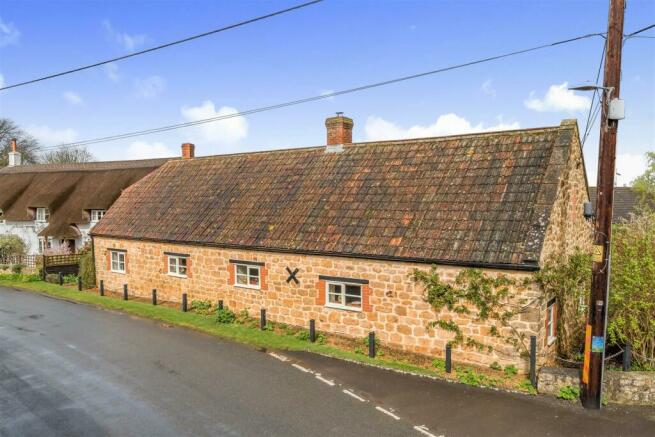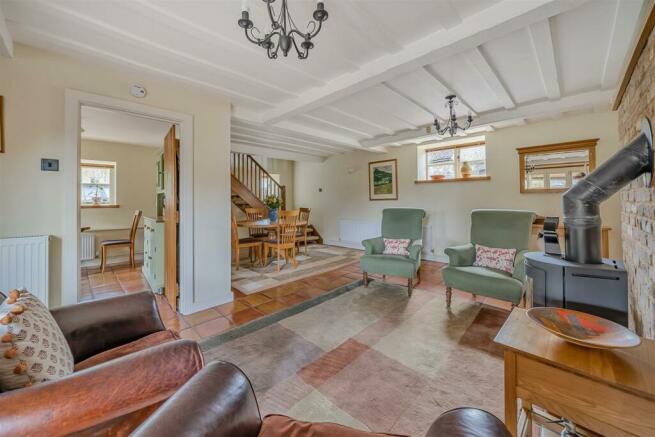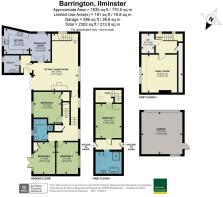
Barrington, Ilminster

- PROPERTY TYPE
Barn Conversion
- BEDROOMS
4
- BATHROOMS
2
- SIZE
Ask agent
- TENUREDescribes how you own a property. There are different types of tenure - freehold, leasehold, and commonhold.Read more about tenure in our glossary page.
Freehold
Key features
- Detached barn conversion with character
- Set in one of our prettiest and most sought-after villages
- Close to NT Barrington Court and surrounding countryside
- Options for multi-generational living or working from home
- Four bedrooms, two reception rooms
- Flexible living space over several levels
- First floor master suite with dressing room and spacious en suite bathroom
- Attractive well-tended gardens
- Double garage and driveway parking
- Offered for sale with no onward chain
Description
Offered for sale with no onward chain.
The Property - Set in the heart of this pretty village, this beautifully presented property lies within easy reach of the local facilities, NT Barrington Court and the lovely countryside surrounding it, with a criss-cross of rural walks on your doorstep.
As a barn conversion, it gives you that perfect blend of modern convenience with character features, and the unusual flexibility of the layout over differing levels will make it appeal to buyers who need more than the usual versatility of rooms. From the front it may look as if it is all on one level, however the later conversion of the attic space into generously proportioned rooms and the two separate staircases will give you the option of future-proofing your move with ground floor or two-storey living. The first floor master suite, could equally be used as room for visiting guests or older children who need their own space. Those buyers who are looking to pool finances and go for multi-generational living with relatives, will also appreciate the flexibility to do so.
The property is accessed from the driveway at the rear through a generous tiled storm porch / veranda to the bespoke oak stable door opening through into the hall. Practical and hard-wearing glazed terracotta tiles flow through to the majority of the lower ground floor, and there is space to hang coats. To one side a generous cloakroom with WC and wash hand basin doubles as a utility area, with space for your washing machine and tumble dryer over. It also houses the Grant oil-fired central heating boiler installed in 2022 along with an upgraded heating system.
Beyond the hall is an attractive and sociable kitchen / breakfast room with cream shaker style fitted units comprising floor and wall mounted storage cupboards and drawers incorporating appliances including fridge freezer, wine cooler and dishwasher. There is space for a freestanding range cooker with cooker hood over. The solid wood worktops incorporate a white ceramic one and a half bowl sink and drainer unit with mixer tap. A further opening leads through to a generous L-shaped living space with ample room for a separate dining area to one side if you wish, and a cosier seating area around the brick fireplace which has a contemporary wood-burning stove for wonderful background heat and a cosy glow. Overhead are whitewashed original beams. The lovely thick original stone walls make for deep window recesses and the triple aspect windows bring in natural light from the east, south and the garden which is accessible via bifold doors. The first of two staircases leads up to one half of the first floor, and the terracotta floor flows through to a sunny inner hall with steps up to the upper ground floor on the west side of the property. Here, the second of the staircases lead up to a master suite on the first floor and further oak doors open to a useful cloaks cupboard. On this floor are three double bedrooms, two are currently used as studies / home-offices and one has French doors opening out onto the garden. Bedroom 2 and bedroom 4 also benefit from built-in cupboards. The adjacent family bathroom has a luxurious feel being finished in travertine stone tiles with a contemporary white suite including ceramic basin, double ended bath with central shower handset and separate shower cubicle with mains shower. To one side is a tall chrome towel radiator.
First Floor 1 - From the living / dining room the stairs rise up to a good size landing which also provides access to a large airing/storage cupboard and to the under eaves storage area. This well-proportioned room has the most wonderful views across the village to the countryside beyond from its large dormer window and is currently used a first floor living room to make the most of the lovely outlook. That said, the vendors understand it was originally an en suite bedroom with the plumbing and drainage close at hand if a new owner wished to recreate an en suite bedroom in this space. With its own access and staircase it would be lovely for guests but it's equally a great first floor reception room with a range of bespoke shelving for built-in storage, perfect whether you choose to use it as a snug, family room or play room perhaps.
First Floor 2 - The first floor space on the west side of the house is given over to a superb master bedroom suite. A Velux window lights the landing and this leads through to a spacious master bedroom with two further Velux windows allowing for views across the countryside. The room has its own en suite dressing area with space for freestanding rails or room to have bespoke units fitted. There is further under eaves access for storage. Beyond is a generous and attractive en suite bathroom with the added advantage of both a freestanding clawfoot bath and separate shower cubicle with mains shower, pedestal wash hand basin and WC all naturally lit from a a further Velux window to the rear.
Outside - The property is approached from the lane via timber 5-bar gate onto a good size gravelled driveway providing ample parking and access to the detached double garage. Of solid construction it has an up and over door, power and light connected, and both a side courtesy door and window at the rear. Adjoining the rear of the property the large covered porch / veranda leads to the front door, whilst there is a further raised patio with timber ballustrade access via the french doors from the rear ground floor bedroom. There are also two outside taps. The current vendors have created a beautiful garden, naturally evolving over their ownership into a well-stocked cottage-style garden with herbaceous borders, ornamental trees and shrubs such as Silver Birch and Prunus for all year round colour and structure, and clipped box topiary for a splash of formality. There's also a timber gazebo, the perfect spot from which to enjoy the garden and your favourite tipple. Much of the garden is underplanted with spring bulbs, whilst climbing and rambling roses provide colour and scent along the boundaries. An ivy clad screen hides the oil-tank and storage area for your recycling. Beyond the double garage are raised beds, perfect if you like to grow your own.
Situation - Barrington is one of South Somerset’s most attractive conservation villages and boasts an enviable position with easy access to excellent road links via the A303 and M5/A358 and yet does not lie on a main road itself. The renowned National Trust property Barrington Court lies at one end of the village and is much more than somewhere to visit. There is a range of artisan workshops, second hand bookstore, café / restaurant, gift shop and lots of lovely spaces to enjoy the peace and quiet over a picnic perhaps. There is a super network of public footpaths criss-crossing the estate and village, excellent for dog-walking.
The Barrington Boar is a very well-respected, award winning restaurant/pub with rooms and excellent food and is just a short walk from the property. There is a thriving community spirit at Barrington with lots of things to get involved with should you wish. The village hall is very much a hub for activities and events, which include Community Coffee mornings, Gardening society, Choral society, Amateur dramatics group (The Barrington Players), Pilates, Zumba and Yoga, Table Tennis and Bridge. There really is something for everyone.
The nearby town of Ilminster has a full range of facilities including a wide selection of small independent shops together with two supermarket chains, bars, cafes, post office, bank, doctors’ surgeries, dentist and optician. It is a vibrant local community with an abundance of cultural and activity-based pursuits centered around the Theatre, Arts Centre, Church, Primary School, Tennis and Bowls Clubs and many other community groups. Ilminster has convenient access to the M5 junction 25 just 11 miles away, and the A303 which passes nearby. Crewkerne railway station, on the Waterloo – Exeter line is 7 miles and Taunton Station on the Exeter to Bristol and Paddington lines is 13 miles.
Services - Mains electricity, water and drainage are connected.
Broadband - Ultrafast fibre broadband supplied by BT is connected to the house. Mobile signal/coverage - Available both indoors and outside - For an indication of specific speeds and supply or coverage in the area we recommend Ofcom checker.
Tenure - Freehold
Council Tax - Somerset Council Band F
Property Information - The property is located in a conservation area but is not Listed.
The vendors are not aware of any planning applications which may affect the property. As it lies within a conservation area there are various historic applications locally which prospective buyers can view themselves by using the Somerset council planning portal on the following link Enter the property postcode and use the overlays on the left hand drop down box.
Flooding – the Government’s flood risk assessment at gives the flood risk of an area, not a specific property. The owners report there have been no issues for the property with flooding during their time in residence.
The property is offered for sale chain free.
Brochures
Barrington, IlminsterCouncil TaxA payment made to your local authority in order to pay for local services like schools, libraries, and refuse collection. The amount you pay depends on the value of the property.Read more about council tax in our glossary page.
Band: F
Barrington, Ilminster
NEAREST STATIONS
Distances are straight line measurements from the centre of the postcode- Crewkerne Station7.3 miles
About the agent
Established in 1858, Symonds & Sampson's reputation is built on trust and integrity. Our aim is to provide individuals and businesses alike with high quality agency and professional services across residential, commercial and rural property sectors. Over 150 forward-thinking experts in our 16 regional offices will help you make the best decisions, ensuring that the buying, selling and managing of your most valuable asset is straight-forward and rewarding.
Industry affiliations




Notes
Staying secure when looking for property
Ensure you're up to date with our latest advice on how to avoid fraud or scams when looking for property online.
Visit our security centre to find out moreDisclaimer - Property reference 33014628. The information displayed about this property comprises a property advertisement. Rightmove.co.uk makes no warranty as to the accuracy or completeness of the advertisement or any linked or associated information, and Rightmove has no control over the content. This property advertisement does not constitute property particulars. The information is provided and maintained by Symonds & Sampson, Ilminster. Please contact the selling agent or developer directly to obtain any information which may be available under the terms of The Energy Performance of Buildings (Certificates and Inspections) (England and Wales) Regulations 2007 or the Home Report if in relation to a residential property in Scotland.
*This is the average speed from the provider with the fastest broadband package available at this postcode. The average speed displayed is based on the download speeds of at least 50% of customers at peak time (8pm to 10pm). Fibre/cable services at the postcode are subject to availability and may differ between properties within a postcode. Speeds can be affected by a range of technical and environmental factors. The speed at the property may be lower than that listed above. You can check the estimated speed and confirm availability to a property prior to purchasing on the broadband provider's website. Providers may increase charges. The information is provided and maintained by Decision Technologies Limited. **This is indicative only and based on a 2-person household with multiple devices and simultaneous usage. Broadband performance is affected by multiple factors including number of occupants and devices, simultaneous usage, router range etc. For more information speak to your broadband provider.
Map data ©OpenStreetMap contributors.





