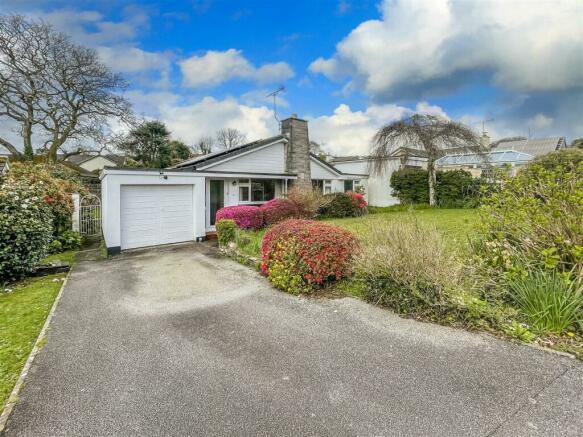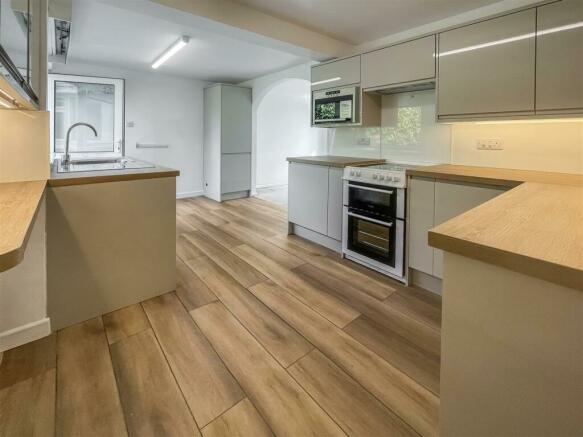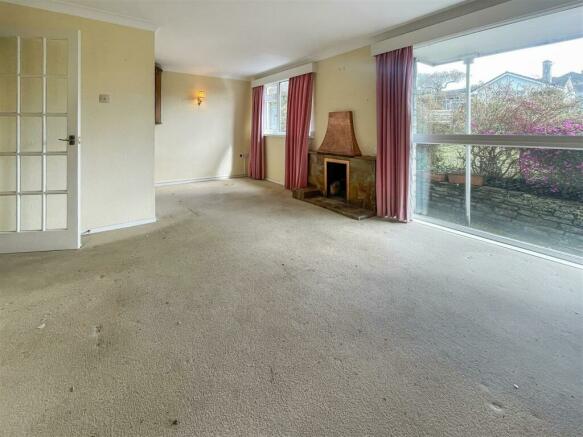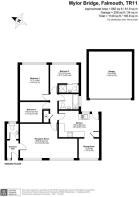
Mylor Bridge

- PROPERTY TYPE
Detached Bungalow
- BEDROOMS
3
- BATHROOMS
2
- SIZE
861 sq ft
80 sq m
- TENUREDescribes how you own a property. There are different types of tenure - freehold, leasehold, and commonhold.Read more about tenure in our glossary page.
Freehold
Key features
- 3 bedroom detached bungalow
- Brand new kitchen
- 2 bathrooms and cloakroom/WC
- Garage and driveway parking
- Front and rear gardens
- Prime position in desirable cul-de-sac
- Moments from village centre
- EPC rating D
Description
The Location - Mylor is a civil parish located approximately five miles from Falmouth. Mylor Bridge, its largest village, is located at the head of Mylor Creek, one of the western tidal inlets of the Carrick Roads, in an Area of Outstanding Natural Beauty. The village has a particularly good selection of day-to-day amenities, including a highly regarded primary school, convenience store, butcher and hairdressers. The village is also served by a doctor’s surgery, dentist and The Lemon Arms public house. There is a regular bus service to both Truro and Falmouth. In an easterly direction along the creek is Mylor Yacht Harbour, which is Cornwall’s most important and popular marina, offering good facilities for dinghy, motorboat and yachting enthusiasts. The 13th Century thatched Pandora Inn is located within approximately one and a half miles distant.
More specifically, Springfield Park is a cul-de-sac of detached properties, located off Bells Hill, close to the centre of Mylor Bridge
The Accommodation Comprises - (All dimensions being approximate)
Step to entrance door opening into the:-
Entrance Hall - Carpet flooring, leading to:-
Cloakroom/Wc - Tiled flooring and tiled walls. Low level button flush WC, free standing wash hand basin, glazed uPVC double glazed window to rear.
Living Room - 6.32m x 3.76m (20'8" x 12'4") - Maximum measurements provided. Carpeted flooring, uPVC double glazed windows to front elevation, two electric heaters, original fireplace, telephone point.
Inner Hallway - Providing access to all other rooms. Loft hatch via pull down ladder. Airing cupboard with hot water cylinder.
Bedroom One - 3.94m x 3.12m (12'11" x 10'2") - A double bedroom with carpeted flooring, electric heater, uPVC double glazed window to rear elevation.
Bedroom Three - 3.12m x 2.21m (10'2" x 7'3") - Maximum measurements provided. Carpeted flooring. uPVC double glazed window and door leading to rear patio.
Bedroom Two - 3.14m x 3.02m (10'3" x 9'10") - Maximum measurements provided. A single bedroom. Carpeted flooring, uPVC double glazed window to rear.
En-Suite - Tiled flooring. Low level button flush WC, free standing ceramic wash hand basin with chrome mixer tap, walk-in shower tray with electric shower and bi-folding shower screen.
Family Bathroom - Tiled flooring and tiled walls. Low level button flush WC, ceramic wash basin with chrome mixer tap, ceramic bath with electric shower unit over and shower screen. uPVC double glazed frosted window. Heated towel rail.
Kitchen - 4.80m x 2.87m (15'8" x 9'4") - Maximum measurements provided. A brand new Howdens kitchen, with wood-effect flooring, low and eye level kitchen units with wood-effect worktops and integrated Lamona microwave, electric oven with four-ring hob, integrated stainless steel sink with mixer tap, uPVC double glazed window and door to rear elevation.
Dining Room - 2.36m x 2.26m (7'8" x 7'4") - Dining area with carpeted flooring, electric heater, uPVC double glazed window to front.
The Exterior -
Garage - 5.08m x 4.72m (16'7" x 15'5") - Single garage with up-and-over door.
Front - Immediately to the front of the property there is a well stocked, slightly sloped but primarily flat lawned garden. There is a tarmacadam driveway leading to the single garage. Side access from both sides of the property.
Rear - A lovely rear garden, primarily laid to lawn with mature shrubs and plants, raised flowerbeds, and bordered by fencing. Paved area. Access to front elevation.
General Information -
Services - Mains electricity, water and drainage are connected to the property. Electric heaters.
Council Tax - Band D - Cornwall Council.
Tenure - Freehold.
Agent's Note - There is an electrical sub-station to the rear of the property, behind the rear boundary line. There are solar panels on the property’s roof which we understand are owned.
Viewing - By telephone appointment with the vendors' Sole Agent - Laskowski & Company, 28 High Street, Falmouth, TR11 2AD. Telephone: .
Brochures
Mylor BridgeCouncil TaxA payment made to your local authority in order to pay for local services like schools, libraries, and refuse collection. The amount you pay depends on the value of the property.Read more about council tax in our glossary page.
Band: D
Mylor Bridge
NEAREST STATIONS
Distances are straight line measurements from the centre of the postcode- Penryn Station1.9 miles
- Perranwell Station2.4 miles
- Penmere Station2.6 miles
About the agent
About Us
Laskowski & Company Estate Agents - specialists in the marketing and sale of all types of property in Falmouth and Penryn, to the neighbouring towns of Truro, Redruth and Helston, and all villages, rural districts and waterside locations between.
With over 140 years of combined experience, Laskowski & Company was founded in 2006 to provide an unrivalled estate agency service. In the intervening years, we have positioned ourselves at the
Industry affiliations



Notes
Staying secure when looking for property
Ensure you're up to date with our latest advice on how to avoid fraud or scams when looking for property online.
Visit our security centre to find out moreDisclaimer - Property reference 33011712. The information displayed about this property comprises a property advertisement. Rightmove.co.uk makes no warranty as to the accuracy or completeness of the advertisement or any linked or associated information, and Rightmove has no control over the content. This property advertisement does not constitute property particulars. The information is provided and maintained by Laskowski & Co, Falmouth. Please contact the selling agent or developer directly to obtain any information which may be available under the terms of The Energy Performance of Buildings (Certificates and Inspections) (England and Wales) Regulations 2007 or the Home Report if in relation to a residential property in Scotland.
*This is the average speed from the provider with the fastest broadband package available at this postcode. The average speed displayed is based on the download speeds of at least 50% of customers at peak time (8pm to 10pm). Fibre/cable services at the postcode are subject to availability and may differ between properties within a postcode. Speeds can be affected by a range of technical and environmental factors. The speed at the property may be lower than that listed above. You can check the estimated speed and confirm availability to a property prior to purchasing on the broadband provider's website. Providers may increase charges. The information is provided and maintained by Decision Technologies Limited.
**This is indicative only and based on a 2-person household with multiple devices and simultaneous usage. Broadband performance is affected by multiple factors including number of occupants and devices, simultaneous usage, router range etc. For more information speak to your broadband provider.
Map data ©OpenStreetMap contributors.





