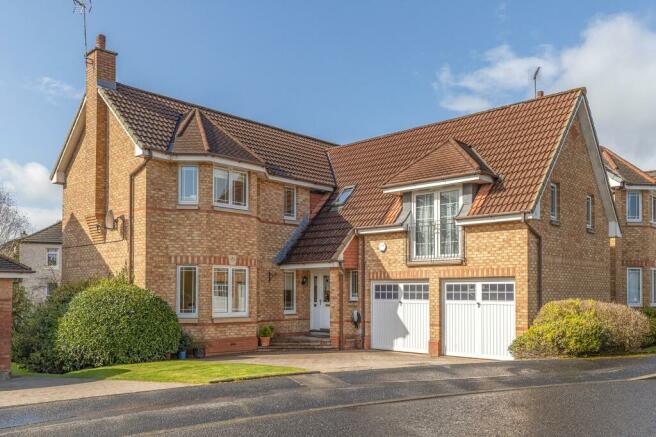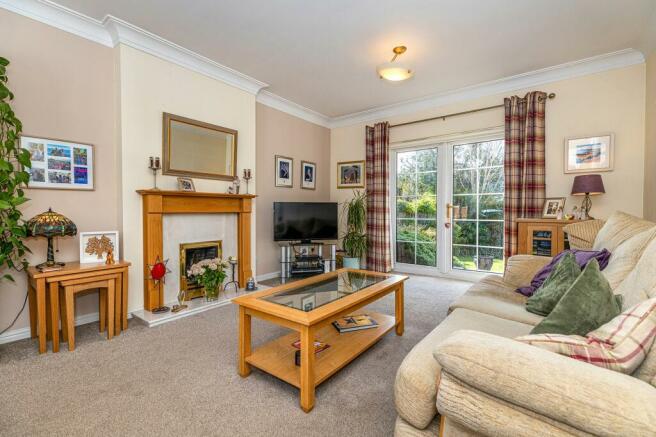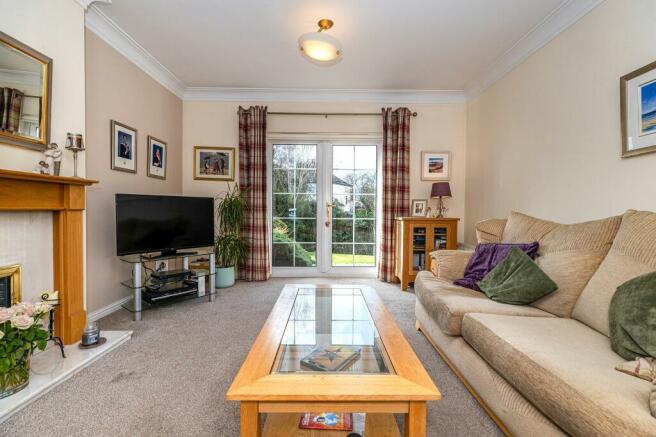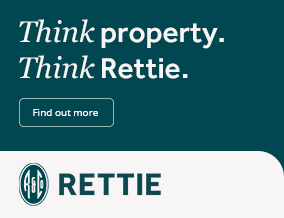
Priorwood Place, Anniesland, Glasgow

- PROPERTY TYPE
Detached
- BEDROOMS
5
- BATHROOMS
4
- SIZE
Ask agent
- TENUREDescribes how you own a property. There are different types of tenure - freehold, leasehold, and commonhold.Read more about tenure in our glossary page.
Freehold
Description
This immaculately presented detached family home offers seven well-appointed and versatile apartments over two levels comprising two public rooms, and five bedrooms together with a spacious living, dining/kitchen, two ensuite shower rooms, family bathroom, utility room and an integral double garage. Externally there is a driveway to the front and a lovely landscaped and enclosed rear garden. One of only ten detached homes form this intimate cul de sac within the incredibly popular Academy Park. The position of this property gives it the unique advantage of not being overlooking to the front, it has an open outlook from many aspects and enjoys all the benefits of a southwest facing garden. The location is very popular for families as it is offers exceptional homes in a likeminded and safe estate. It is also close to Anniesland Cross, the west end and near to major road and public transport links ensuring easy commute to the city and beyond. The area caters well for both primary and secondary schooling in both the public and private sectors. The High School of Glasgow is located under a mile from the property. Local hospitals include Gartnaval General and the recently built Queen Elizabeth University Hospital accessed via the Clyde Tunnel.
Accommodation:
• Entrance hallway with window, hardwood floor covering, carpeted stairs to upper level, under stair storage/cloaks, and WC situated off
• A bright and spacious living room with four section bay window to the front, together with double doors directly out to a large patio and rear garden. This lovely room has a delicate ceiling cornice, a focal point timber fire surround with marble hearth, living flame gas fire, neutral decoration, and carpet floor coverings
• Sitting/dining room with triple rear aspect window, pleasant outlook, good natural light, ceiling cornice, neutral decoration, carpet floor coverings, and there are bifold door to the living dining kitchen
• An impressive living, dining/kitchen with bifold doors to sitting room, side aspect window, and double French doors leading directly out to the garden. The kitchen is complete with a comprehensive range of base and wall units, together with and integrated double oven, gas hob, extractor hood, dishwasher, all complemented with oak timber floor coverings
• Utility room complete with fitted base units, sink, and space/plumbing for free standing appliances. There is also an interconnecting to the garage
• Upper hallway with Velux and front facing window, carpet floor coverings and two storage cupboards off
• The principal bedroom is a spacious double bedroom suite with two side aspect windows, and a set of front facing French doors and Juliet balcony. This bright room is complete with two double wardrobes, carpet floor coverings and there’s an ensuite shower room situated off
• Four-piece ensuite shower room comprising WC, two separate wash basins with vanity storage and tiled shower enclosure
• Bedroom two is a double rear facing room complete with two double wardrobes, carpet floor coverings, neutral decoration, and there is an ensuite shower room
• Ensuite two comprises a WC, wash hand basin with vanity storage and tiled shower enclosure
• Third double bedroom with two rear aspect windows, double fitted wardrobe, neutral, decoration and carpet floor coverings
• Bedroom four is currently set up as a sitting room and is complete with double wardrobe, neutral decoration and carpet floor coverings
• Bedroom five (currently used as a home office) enjoys a pleasant outlook from its front aspect bay window. Complete with neutral decoration and carpet floor coverings
• The family bathroom comprises a three-piece suite to include WC, wash hand basin with vanity storage, and bath with electric shower and glass or screen over. The walls are partially tiled, there are vinyl floor covering and a side aspect opaque window
• Gas central heating
• Double glazing
• Monoblock driveway
• Fantastic, enclosed garden with large patio area together with well-established planted borders
• Fantastic double garage with two separate garage doors
• Burglar alarm
• Electric car charger in driveway
EPC: C
Council Tax Band: G
Tenure: Freehold
EPC Rating: C
Council Tax Band: G
Council TaxA payment made to your local authority in order to pay for local services like schools, libraries, and refuse collection. The amount you pay depends on the value of the property.Read more about council tax in our glossary page.
Band: G
Priorwood Place, Anniesland, Glasgow
NEAREST STATIONS
Distances are straight line measurements from the centre of the postcode- Scotstounhill Station0.5 miles
- Anniesland Station0.8 miles
- Garscadden Station0.9 miles
About the agent
Enjoying phenomenal success since opening its doors, the Glasgow West End office has been very well received in the niche market of the West End. The experienced team is led by Managing Partner, Maitland Walker, who has over 30 years' experience in the residential property market and is a leading figure in valuations and sales throughout Glasgow. Jamie Osborne joined the team in October 2014 bringing with him 18 years' of experience and knowledge of the property market, both in and outwith th
Industry affiliations



Notes
Staying secure when looking for property
Ensure you're up to date with our latest advice on how to avoid fraud or scams when looking for property online.
Visit our security centre to find out moreDisclaimer - Property reference GWE240035. The information displayed about this property comprises a property advertisement. Rightmove.co.uk makes no warranty as to the accuracy or completeness of the advertisement or any linked or associated information, and Rightmove has no control over the content. This property advertisement does not constitute property particulars. The information is provided and maintained by Rettie, West End. Please contact the selling agent or developer directly to obtain any information which may be available under the terms of The Energy Performance of Buildings (Certificates and Inspections) (England and Wales) Regulations 2007 or the Home Report if in relation to a residential property in Scotland.
*This is the average speed from the provider with the fastest broadband package available at this postcode. The average speed displayed is based on the download speeds of at least 50% of customers at peak time (8pm to 10pm). Fibre/cable services at the postcode are subject to availability and may differ between properties within a postcode. Speeds can be affected by a range of technical and environmental factors. The speed at the property may be lower than that listed above. You can check the estimated speed and confirm availability to a property prior to purchasing on the broadband provider's website. Providers may increase charges. The information is provided and maintained by Decision Technologies Limited.
**This is indicative only and based on a 2-person household with multiple devices and simultaneous usage. Broadband performance is affected by multiple factors including number of occupants and devices, simultaneous usage, router range etc. For more information speak to your broadband provider.
Map data ©OpenStreetMap contributors.




