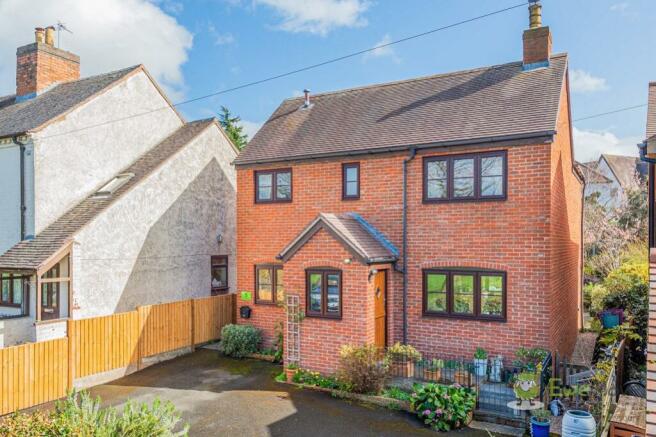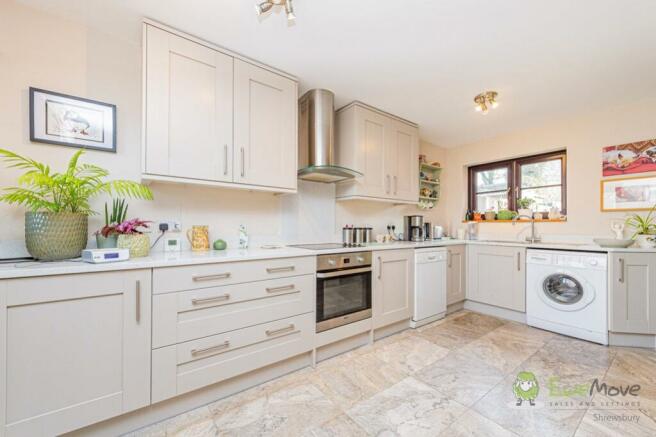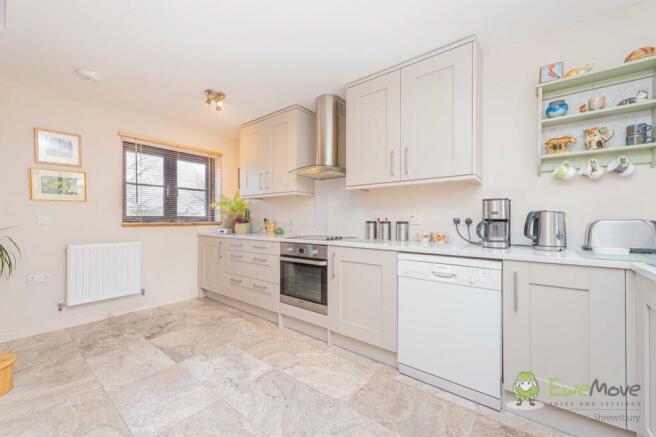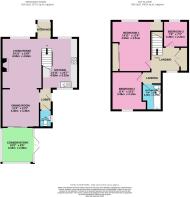The Common, Bayston Hill, SY3

- PROPERTY TYPE
Detached
- BEDROOMS
3
- BATHROOMS
1
- SIZE
Ask agent
- TENUREDescribes how you own a property. There are different types of tenure - freehold, leasehold, and commonhold.Read more about tenure in our glossary page.
Freehold
Key features
- INDIVIDUALLY DESIGNED | Overlooking lovely leafy common
- WONDERFUL LOCATION | Variety of retail & leisure facilities - and countryside walks nearby
- EXQUISITE KITCHEN | With quartz worktops and oodles of storage
- CHARM AND CHARACTER | Oak flooring, cosy log burner - gorgeous!
- GLASS ROOFED CONSERVATORY | To enjoy no matter what the weather is doing!
- SIGNIFICANT IMPROVEMENTS | Boiler and windows all replaced by current owner
- PARKING | Driveway parking for at least 2 cars
- ** A STUNNING HOME THAT IS PRESENTED WITH PRIDE **
Description
Even if you know Shrewsbury very well, you probably still wouldn't know where this fabulous detached home is! So, when we say this one is "tucked away" in a great location - we really mean it!
Situated on The Common, you can enjoy a lovely green leafy outlook every time you step out your front door - and from most of the rooms in the home!
The property itself has been individually designed to provide lovely light living spaces complimented by splashes of character such as gorgeous oak flooring and a wonderful wood burner that will keep you extra toasty in the winter months.
This is a home that has been cherished by the current owner which is clear when you see how beautifully presented it is. However, the property has also benefited from several significant improves which have taken it to another level - including the super stylish kitchen topped with stunning quartz worktops - which we love!
The improvements don't stop there. All the windows have been replaced and it has had a new Worcester boiler and benefitted from a full cosmetic makeover - including the previously mentioned oak flooring.
The outside space is equally as impressive. The garden gets plenty of sunshine and has been landscaped to be relatively low maintenance, interspersed with a variety of shrubs and specimen trees that keep it interesting and extremely attractive.
LOCATION! LOCATION! LOCATION!
The Common is located on the western fringe of Bayston Hill and on the southern edge of Shrewsbury.
Within the immediate vicinity there are several local amenities including pubs, takeaways, convenience stores, fitness and leisure centres, the retail park and much much more. There is also a regular bus service nearby as well.
And if you enjoy stretching your legs in the countryside then we are sure you'll enjoy the variety of walks around Bayston Hill - not to mention the beautiful views you can enjoy from the nearby Lyth Hill Nature Reserve!
This location offers the perfect blend of convenience, easy access to major transport links and of course, the countryside. We love it!
We hope these particulars go some way to convey all that is on offer but to be honest, this is a home that needs to be seen in the flesh to be fully appreciated. Please be sure to read on for further details, review the floor plans - and then get in touch with Greg Sloane at Ewemove Estate Agents Shrewsbury to find out more and arrange a viewing.
Entrance Hall
Living Room
4.5m x 4.55m - 14'9" x 14'11"
Exposed brick chimney with log burning stove set on a slate hearth with oak mantel above. Window overlooking The Common to the front aspect, wooden flooring, open plan to the dining room.
Dining Room
3.4m x 3.46m - 11'2" x 11'4"
The wooden flooring continues into the dining room. Sliding patio doors providng access to the Conservatory with further open access to the Kitchen.
Lobby
Door giving access to the rear garden. Open plan to the Kitchen.
Cloakroom
1.09m x 1.54m - 3'7" x 5'1"
With a WC and hand basin. Window to the side aspect.
Kitchen
3.45m x 6.48m - 11'4" x 21'3"
With a range of shaker style wall and base units with fitted quartz worktops. Sink and drainer unit with mixer tap set below a window overlooking the rear garden. Integrated oven with electric four-ring hob with stainless steel extractor hood above. Integrated fridge-freezer. Space and plumbing for a washing machine and dishwasher. Tiled flooring with a further window to the front aspect.
Conservatory
2.9m x 3.19m - 9'6" x 10'6"
Glass pannelled conservatory with views over the rear garden. Access via the Dining Room with French doors giving access to the rear garden. Tiled flooring.
First Floor Landing
Access to a large storage cupboard. Wooden flooring through the first floor.
Bedroom 1
3.51m x 4.55m - 11'6" x 14'11"
Fitted wardrobes with sliding doors, access to over-stairs storage cupboard. Window to the front aspect.
Bedroom 2
3.13m x 3.46m - 10'3" x 11'4"
Window overloking the back garden.
Bedroom 3
2.21m x 2.36m - 7'3" x 7'9"
Window to the front aspect.
Bathroom
1.75m x 2.36m - 5'9" x 7'9"
Fully tiled bathroom comprising pannelled bath with mixer shower over, WC, hand basin set within a vanity unit with storage cupboard below.
Disclaimer:
Please note: While we strive to ensure the accuracy and thoroughness of property details in our listings, all information provided is intended for informational purposes only. Buyers are strongly encouraged to conduct their own due diligence and seek independent professional advice to verify the details and any material information related to the property. We recommend engaging a reputable conveyancing solicitor to assist in this process. We accept no liability for any inaccuracies or omissions in the listing information or for any actions taken based on the information provided. By proceeding with a property transaction, buyers acknowledge and accept their responsibility to independently verify all information relevant to their purchase decision.
Council TaxA payment made to your local authority in order to pay for local services like schools, libraries, and refuse collection. The amount you pay depends on the value of the property.Read more about council tax in our glossary page.
Band: C
The Common, Bayston Hill, SY3
NEAREST STATIONS
Distances are straight line measurements from the centre of the postcode- Shrewsbury Station2.7 miles
About the agent
EweMove, Covering West Midlands
Cavendish House Littlewood Drive, West 26 Industrial Estate, Cleckheaton, BD19 4TE

EweMove are one of the UK's leading estate agencies thanks to thousands of 5 Star reviews from happy customers on independent review website Trustpilot. (Reference: November 2018, https://uk.trustpilot.com/categories/real-estate-agent)
Our philosophy is simple: the customer is at the heart of everything we do.
Our agents pride themselves on providing an exceptional customer experience, whether you are a vendor, landlord, buyer or tenant.
EweMove embrace the very latest techn
Notes
Staying secure when looking for property
Ensure you're up to date with our latest advice on how to avoid fraud or scams when looking for property online.
Visit our security centre to find out moreDisclaimer - Property reference 10428931. The information displayed about this property comprises a property advertisement. Rightmove.co.uk makes no warranty as to the accuracy or completeness of the advertisement or any linked or associated information, and Rightmove has no control over the content. This property advertisement does not constitute property particulars. The information is provided and maintained by EweMove, Covering West Midlands. Please contact the selling agent or developer directly to obtain any information which may be available under the terms of The Energy Performance of Buildings (Certificates and Inspections) (England and Wales) Regulations 2007 or the Home Report if in relation to a residential property in Scotland.
*This is the average speed from the provider with the fastest broadband package available at this postcode. The average speed displayed is based on the download speeds of at least 50% of customers at peak time (8pm to 10pm). Fibre/cable services at the postcode are subject to availability and may differ between properties within a postcode. Speeds can be affected by a range of technical and environmental factors. The speed at the property may be lower than that listed above. You can check the estimated speed and confirm availability to a property prior to purchasing on the broadband provider's website. Providers may increase charges. The information is provided and maintained by Decision Technologies Limited.
**This is indicative only and based on a 2-person household with multiple devices and simultaneous usage. Broadband performance is affected by multiple factors including number of occupants and devices, simultaneous usage, router range etc. For more information speak to your broadband provider.
Map data ©OpenStreetMap contributors.




