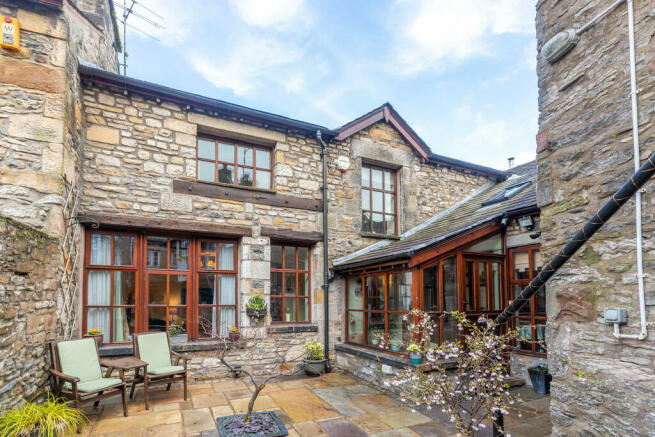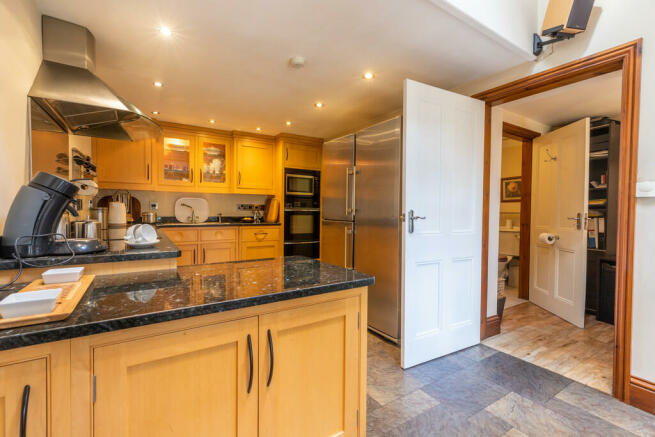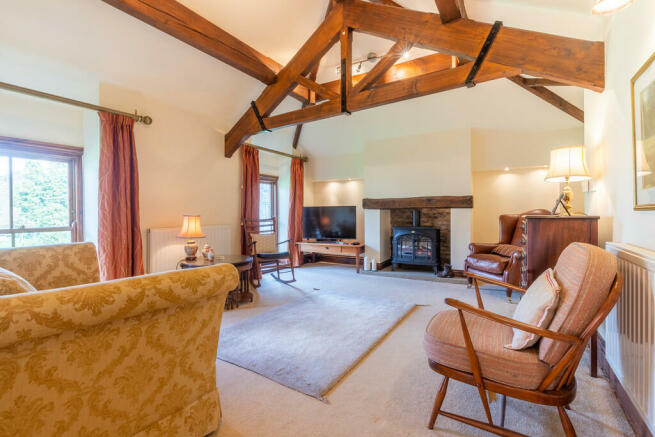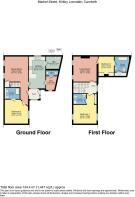The Old Coach House , St Marys Court, Off Market Street, Kirkby lonsdale, LA6 2AU

- PROPERTY TYPE
Terraced
- BEDROOMS
3
- BATHROOMS
3
- SIZE
Ask agent
- TENUREDescribes how you own a property. There are different types of tenure - freehold, leasehold, and commonhold.Read more about tenure in our glossary page.
Freehold
Key features
- Wonderful Family Home
- Three Bedrooms & Three Bathrooms
- Peaceful yet Central Location
- Walking Distance to Local Amenities
- Flexible Living Spaces
- Lovingly Maintained & Well Presented
- Charming Features Throughout
- Patio for Outdoor Seating
- No Onward Chain
- Broadband Available
Description
This historic and unique property which was once a coaching house, has been re-built to a very high standard and specification in 2004 by the owners who created a modern, comfortable and flexible home with many attractive features which maintain its originality and lend great style.
The Old Coach House has been lovingly maintained offering under floor heating throughout the ground floor, a modern generous kitchen and utility room, an office with adjacent W.C. and hand basin, a large dining room and cloakroom, a bedroom and en suite bathroom which is currently used as a downstairs lounge. On the first floor are two further bedrooms with en suite bathrooms. Here also is a comfortable and spacious living room with two rear aspect windows overlooking the churchyard.
Property Overview Walk down the courtyard entrance to the front of the property with it's own patio area with comfortable space for al fresco seating offering enjoyment of this sunny spot. Enter through the light and spacious porch with large window through to the kitchen allowing light to flood through. An inner door leads into the very spacious open plan hall and dining room with feature open staircase and cloakroom. The whole area has unique stone flooring and two rear aspect windows with lovely churchyard views.
A door from here leads into a generous and modern kitchen with vaulted ceiling and Velux window over a handy dining area. The kitchen itself provided by B. Bramwell Interiors consists of; maple base and wall units, a feature glass display cupboard and granite worktops and a twin bowl stainless steel sink with water filter. Appliances include a Miele four ring induction hob with timer, stainless steel chimney hood, integrated pyrolytic Miele oven and microwave plus under oven warming drawer and a Liebherr large free standing stainless steel fridge and freezer combination. Amtico flooring throughout the area and LED lighting compliment the style. There is also a handy utility room off the kitchen which houses the Vaillant boiler and water cylinder and has ample room for a washer, tumble dryer and airer.
An all-important study room can be found adjoining the kitchen with front aspect window and ample room for a desk and storage, providing an ideal space to work from home. A handy cloakroom also comprises a W.C. and pedestal basin with complementary part tiled walls and floor.
Back into the hall, a door leads to bedroom three; a sunny room with large front aspect window currently used as a sitting room but would also make a great double bedroom with en suite comprising; a vanity unit with W.C. and hand basin, large double shower and towel rail completed with part tiled walls and floor.
Follow the stairs which are split into two sections with a small landing in between each flight of stairs. Above there is a vaulted ceiling with Velux window lending lots of light. At the top of the stairs is a large front aspect window which is an architectural feature on the outside of the property and a great feature inside also with a floor level sill.
Off the landing to the right brings us to bedroom one. This generous double room with attractive wood flooring is dual aspect with beams and a vaulted ceiling lending an airy and bright feel, along with wonderful views via the rear aspect window. Built in wardrobes provide great storage and an adjacent three-piece en suite comprises a corner shower, W.C., pedestal sink and part tiled walls.
Back onto the landing you will find the spacious and light living room which has twin rear aspect windows with floor level sills overlooking the views, showcasing the wonderful outlook and position that this property holds. The ceiling has open eaves and a fantastic feature support beam with lighting giving the room great style. An open fireplace and stone hearth ideal for a wood burning stove enhance the ambiance of the room.
From here, you will find bedroom two; a double bedroom with ceiling open to the eaves and fitted wardrobes with a dressing table below the sloping ceiling with Velux window. The light and bright en suite bathroom has a roll top bath, W.C., pedestal sink and open niche shelving. A high sloping ceiling on one side has a further Velux window, and there is also access to handy under eaves storage.
Location Welcome to Kirkby Lonsdale, a picturesque Market Town located in Cumbria, well known for its stunning landscapes and historic charm. Kirkby Lonsdale offers a truly unique living experience; whether you enjoy long walks along the River Lune or exploring the nearby Yorkshire Dales National Park, there are endless opportunities for outdoor adventures.
Conveniently located close to a range of amenities, the town itself boasts a vibrant community with a selection of independent shops, cafes, restaurants, and traditional pubs. You'll also find essential services such as schools, a post office, and medical facilities within easy reach.
The M6 is a short 10-minute drive away to Junction 36, providing easy access to Southern and Northern parts, as well as local towns such as Kendal and only 20 Miles to the ever popular Lakes District National Park.
What3words ///wheat.relieves.lobbed
Accommodation (with approximate dimensions)
Ground Floor
Entrance Porch
Dining Room 15' 11" x 12' 9" (4.85m x 3.89m)
Kitchen 16' 8" x 9' 1" (5.08m x 2.77m)
Utility 8' 4" x 5' 11" (2.54m x 1.8m)
Office 6' 11" x 6' 1" (2.11m x 1.85m)
Bedroom Three 12' 9" x 12' 2" (3.89m x 3.71m)
First Floor
Bedroom One 15' 3" x 12' 9" (4.65m x 3.89m)
Living Room 16' 7" x 12' 6" (5.05m x 3.81m)
Bedroom Two 11' 11" x 9' 3" (3.63m x 2.82m)
Property Information
Outside
Shared Courtyard A shared access courtyard leads the way to the main entrance of The Old Coach House, set back from the road providing a more peaceful setting.
Patio A patio to the front offers ample space for a table and chairs, the ideal spot for enjoying a morning coffee or a drink of something cool in the evenings.
Services Mains gas, water, drainage and electricity.
Council Tax Westmorland and Furness Council.
Tenure Freehold. Vacant possession upon completion.
Energy Performance Certificate The full Energy Performance Certificate is available on our website and also at any of our offices.
Viewings Strictly by appointment with Hackney & Leigh Kirkby Office.
Brochures
BrochureCouncil TaxA payment made to your local authority in order to pay for local services like schools, libraries, and refuse collection. The amount you pay depends on the value of the property.Read more about council tax in our glossary page.
Ask agent
The Old Coach House , St Marys Court, Off Market Street, Kirkby lonsdale, LA6 2AU
NEAREST STATIONS
Distances are straight line measurements from the centre of the postcode- Wennington Station5.5 miles
About the agent
Hackney & Leigh have been specialising in property throughout the region since 1982. Our attention to detail, from our Floorplans to our new Property Walkthrough videos, coupled with our honesty and integrity is what's made the difference for over 30 years.
We have over 50 of the region's most experienced and qualified property experts. Our friendly and helpful office team are backed up by a whole host of dedicated professionals, ranging from our valuers, viewing team to inventory clerk
Industry affiliations



Notes
Staying secure when looking for property
Ensure you're up to date with our latest advice on how to avoid fraud or scams when looking for property online.
Visit our security centre to find out moreDisclaimer - Property reference 100251027660. The information displayed about this property comprises a property advertisement. Rightmove.co.uk makes no warranty as to the accuracy or completeness of the advertisement or any linked or associated information, and Rightmove has no control over the content. This property advertisement does not constitute property particulars. The information is provided and maintained by Hackney & Leigh, Kirkby Lonsdale. Please contact the selling agent or developer directly to obtain any information which may be available under the terms of The Energy Performance of Buildings (Certificates and Inspections) (England and Wales) Regulations 2007 or the Home Report if in relation to a residential property in Scotland.
*This is the average speed from the provider with the fastest broadband package available at this postcode. The average speed displayed is based on the download speeds of at least 50% of customers at peak time (8pm to 10pm). Fibre/cable services at the postcode are subject to availability and may differ between properties within a postcode. Speeds can be affected by a range of technical and environmental factors. The speed at the property may be lower than that listed above. You can check the estimated speed and confirm availability to a property prior to purchasing on the broadband provider's website. Providers may increase charges. The information is provided and maintained by Decision Technologies Limited.
**This is indicative only and based on a 2-person household with multiple devices and simultaneous usage. Broadband performance is affected by multiple factors including number of occupants and devices, simultaneous usage, router range etc. For more information speak to your broadband provider.
Map data ©OpenStreetMap contributors.




