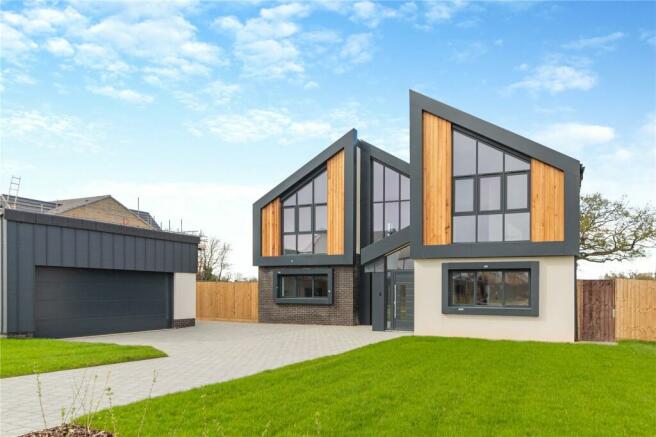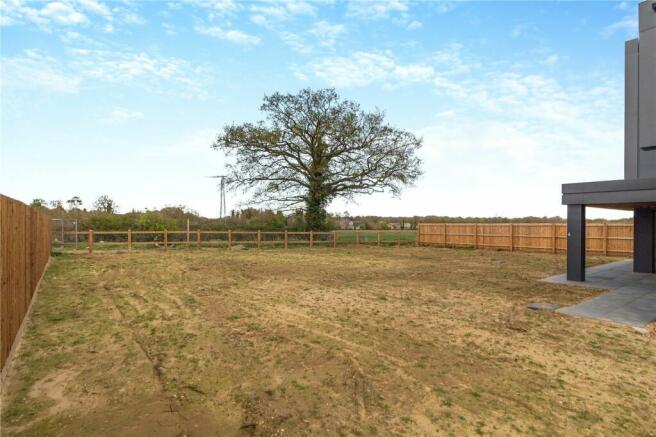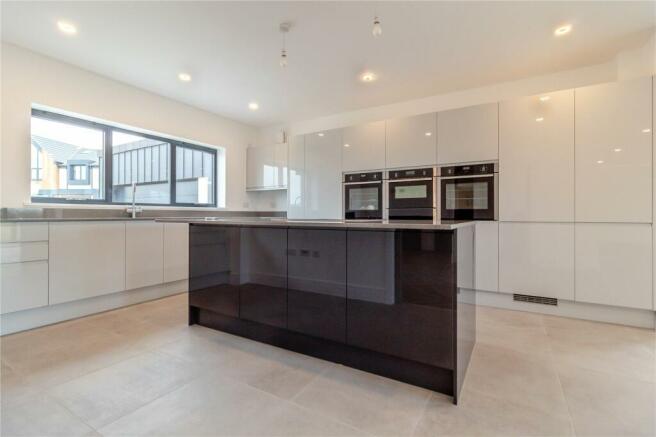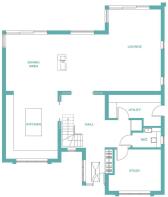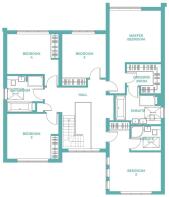
Headmere Road, Great Ellingham, Attleborough, NR17

- PROPERTY TYPE
Detached
- BEDROOMS
5
- BATHROOMS
3
- SIZE
Ask agent
- TENUREDescribes how you own a property. There are different types of tenure - freehold, leasehold, and commonhold.Read more about tenure in our glossary page.
Freehold
Key features
- Five bedrooms
- Detached
- Luxury Home
- Generous specification
- Master suite including dressing room
- Guest bedroom with ensuite
- Underfloor heating throughout
- Open plan living
- All flooring included
- Field Views
Description
F-Five-2…
An impressive, light filled five bedroom detached home providing generously proportioned accommodation including an imposing vestibule leading to the entrance hall with feature metal staircase, stunning well equipped kitchen with vast open plan living dining area, study- ideal for home working, utility and w/c. The spacious first floor landing serves the superior vaulted master suite with dressing room and luxury ensuite bathroom, a guest suite with built in wardrobes and ensuite shower room, three further generously sized bedrooms with built in wardrobes and a family bathroom. Externally the property benefits from a detached double garage, ample parking and a generous enclosed rear garden with field views and patio areas, perfect for alfresco dining.
Approximate- 2647 sq ft (stms)
Measurements...
Kitchen: 5.0m x 3.9m 16’4” x 12’8”
Living/Dining: 11.7m (max) x 6.1m 38’4” x 20’ (max)
Study: 3.5m x 3.1m 11’5” x 10’2”
Utility: 4.0m (max) x 1.8m (max) 8’5” x 7’5”
Master Bedroom: 6.3m (max) x 3.9m +ES +DR 20’7” (max) x 12’8” + ES +DR
Bedroom 2: 4.7m (max) x 3.9m (max) + ES 15’4” (max) x 12’8” (max) + ES
Bedroom 3: 3.9m (max) x 3.5m 12’8” (max) x 11’5”
Bedroom 4: 3.9m (max) x 3.9m (max) 12’8” (max) x 12’8” (max)
Bedroom 5: 3.3m x 3.3m 10’8” x 10’8”
Energy Efficiency...
With ever rising energy costs, energy efficiency is an important aspect to consider when buying your next home. New homes are considerably more efficient than older properties as a result of modern technological advancements and building innovations with the materials being used, the high levels of isolation and appliances used.
Bowsfield…
Welcome to Bowsfield…. A contemporary, luxurious collection of 2,3,4 and 5 bedroom homes nestled in the beautiful Norfolk countryside in the picturesque Breckland village of Great Ellingham.
Bowsfield raises the bar for high quality homes in Norfolk combining beautiful, minimalistic Scandinavian- inspired architecture with the finest materials and latest construction methods, these homes showcase unrivalled style and character with light filled living spaces perfectly equipped for modern life. By combining innovative design of striking angular facades, glass walls, and a contemporary mix of wooden and metal materials, these beautifully designed homes by award winning local architects offer high quality, ultra-modern living spaces like no other
The Bowsfield lifestyle continues beyond the simple beauty of its houses with well thought out street designs to form large open spaces, expansive greens, and outdoors sports areas which in turn create an uncluttered aesthetic that harmonises with the homes plus a new village hall supporting and maintaining the community feel of Great Ellingham.
All Saints Developments…
All saints are a collaborative hive of industry professionals that are committed to creating distinctive well-appointed high-quality homes in beautiful locations for multiple age ranges that enhance lives and raise the bar for new build living standards in the region.
From initial planning through to final build, the collective expertise of their highly experienced team ensures that their passion and dedication is brought to life with a superior quality. Their aim is to design and build unique, stylish homes and communities that their clients are proud to call home.
Specification...
Kitchen:
- Gloss integrated J-Pull handle kitchen
-20mm Quartz worktop with 100mm upstands
- Ceramic Floor tiles
-Lamona Arroscia 3 in 1 hot tap
-Built in dishwasher, full height fridge and freezer, 2 ovens, a combi microwave oven, warming drawer and induction hob.
Utility room:
-Low level units to match kitchen
-Quartz worktop to match kitchen with 100mm upstand
-Ceramic floor tiles
-Space for washing machine and tumble dryer
Bathroom, En-suites and Cloakroom:
-Ceramic floor and wall tiles
-Half height tiling to Bathrooms and En-suites (full height to showers and baths with showers)
-Quality sanitaryware
-Electric heated towel rails (excluding cloakroom)
-Internal:
-Pearl Oak internal doors
-Underfloor heating to both floors
-Built in wardrobes to bedrooms and dressing room
-Feature staircase
-Moulded skirting and architraves
- High security five lever locks with triple locking front and rear doors
Flooring:
-All flooring included
-Tiles to Kitchen, Utility, Bathroom, En-suites and Cloakroom
-LVT Herringbone to Dining area, living room and study
-Carpeting to all other rooms
Heating, lighting and electrical:
- Fibre to property
-Thermostatic room controlled underfloor heating to all floors
- Cat 6 cabling
- Energy efficient Mitsubishi air source heat pump
- USB points
-Spotlighting throughout
-Pre-wired for customers own connection to Sky TV
-TV points to living room, bedrooms and study
-'Ring' doorbell
-Alarm
External:
-Landscaped front gardens with turf
-Top soil to rear garden
-Patio to rear
- External sliding doors
- Sectional electric double garage door
-Power and lighting to garage
-Close board fencing
-Hydropave driveway
-External tap
-Aluminium windows
Services:
- Air source heat pump, mains water and drainage
Warranty:
-10 year Build-zone warranty
*Upgrades/optional extras available depending on stage of construction
Location…
Great Ellingham is a popular Breckland village conveniently located just 2 miles off the A11 giving easy access to Norwich, Cambridge and furthermore London. The village itself is served by a shop and post office, highly regarded primary school, recreation centre and a cosy pub and is renowned for its Teddy Bear Festival where locals display homemade straw bears to the front of their properties to form a Teddy Bear Trail, raising funds for good local causes.
Wider facilities can be found in the nearby town of Attleborough which offers an excellent range of local services and specialist independent retailers, Sainsbury and Lidl stores, well regarded schooling for all ages and a thriving business community plus good transport links including direct access to Norwich and Cambridge via train. Five minutes up the road is the quintessentially English town of Hingham with a variety of shops including a bakery, butchers and Co-Op whilst the historic market town of Wymondham, some six miles north east offers an array of supermarkets, schools, pubs and restaurants.
The city of Norwich is approximately 18 miles away and provides fantastic shopping including a thriving retail offering, business and cultural sectors, state and private education for all ages including the University of East Anglia and fantastic transport links with a mainline rail service to London Liverpool Street and a connecting airport to Schiphol where many international flights can be found.
Directions…
From Norwich proceed on to the A11 for approximately 15 miles. Take the B1077 exit to Attleborough and Watton. At the traffic lights turn right to Watton and after 1 1/2 miles enter Great Ellingham. When you get to the roundabout take a right onto Hingham road and Bowsfield can be found 350 yds away on the left hand side.
Agents Notes…
*£1,000 reservation fee- 8 week period to exchange.
* Please note-Specification listed is for guidance only and is subject to change during the construction process at developer’s discretion. *Whilst every attempt has been made to ensure the accuracy of the images and floorplan, these are for illustrative purposes only and should be used as such and not relied upon by any perspective purchaser.
Disclaimer…
1. Money Laundering Regulations- Purchasers will be asked to provide identification documentation and we would ask for your co-operation in order that there is no delay in confirming the sale.
2. We endeavour to make the information provided fair and correct, this is provided as a guide only and does not constitute part or all of an offer or contract. Warners Estate Agents cannot guarantee the accuracy of this information.
3. Please note that we have not tested any apparatus, equipment, fixtures, fittings or services so cannot verify that they are in working order or fit for their purpose.
4. Where a property is being marketed ‘off plan’ we have used the architects plans for measurements and should not be relied upon.
5. The matters referred to in the information supplied by Warners should be independently verified by prospective buyers. Neither Warners Estate Agents nor any of its employees or agents has any authority to make or give any representation or warranty in relation to this property.
Council TaxA payment made to your local authority in order to pay for local services like schools, libraries, and refuse collection. The amount you pay depends on the value of the property.Read more about council tax in our glossary page.
Band: TBC
Headmere Road, Great Ellingham, Attleborough, NR17
NEAREST STATIONS
Distances are straight line measurements from the centre of the postcode- Attleborough Station2.7 miles
- Spooner Row Station4.7 miles
- Eccles Road Station4.8 miles
About the agent
Welcome to Warners Estate Agents in Wymondham A long established independent family run agency with a proud reputation for professional service level and customer service. Located in the heart of the historic market town of Wymondham from where we serve the surrounding villages and towns within South Norfolk and the Eastern Breckland area.
Warners in Wymondham were established in 1965 by Reg Warner FNAEA.
The company aim to deliver the same meticulous service whether your property
Industry affiliations



Notes
Staying secure when looking for property
Ensure you're up to date with our latest advice on how to avoid fraud or scams when looking for property online.
Visit our security centre to find out moreDisclaimer - Property reference WAR230429. The information displayed about this property comprises a property advertisement. Rightmove.co.uk makes no warranty as to the accuracy or completeness of the advertisement or any linked or associated information, and Rightmove has no control over the content. This property advertisement does not constitute property particulars. The information is provided and maintained by Warners Estate Agents, Wymondham. Please contact the selling agent or developer directly to obtain any information which may be available under the terms of The Energy Performance of Buildings (Certificates and Inspections) (England and Wales) Regulations 2007 or the Home Report if in relation to a residential property in Scotland.
*This is the average speed from the provider with the fastest broadband package available at this postcode. The average speed displayed is based on the download speeds of at least 50% of customers at peak time (8pm to 10pm). Fibre/cable services at the postcode are subject to availability and may differ between properties within a postcode. Speeds can be affected by a range of technical and environmental factors. The speed at the property may be lower than that listed above. You can check the estimated speed and confirm availability to a property prior to purchasing on the broadband provider's website. Providers may increase charges. The information is provided and maintained by Decision Technologies Limited.
**This is indicative only and based on a 2-person household with multiple devices and simultaneous usage. Broadband performance is affected by multiple factors including number of occupants and devices, simultaneous usage, router range etc. For more information speak to your broadband provider.
Map data ©OpenStreetMap contributors.
