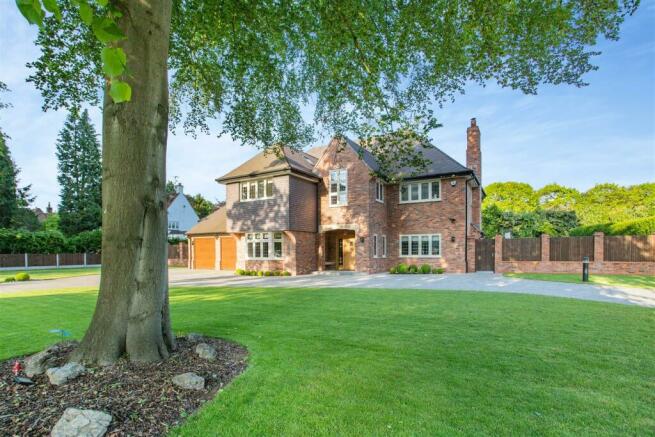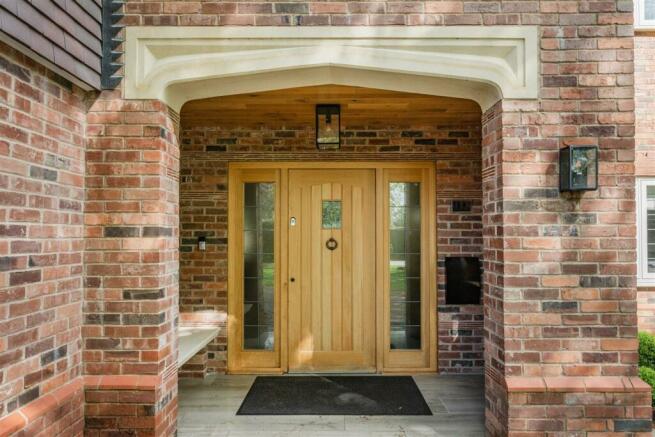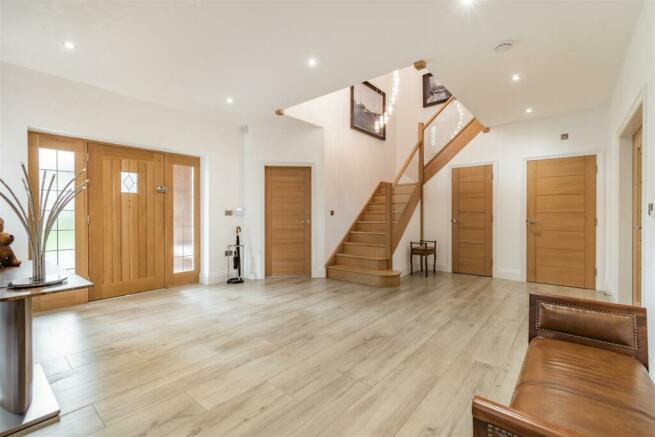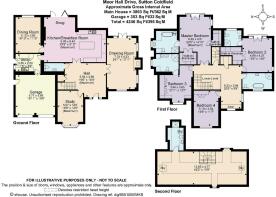Moor Hall Drive, Sutton Coldfield

- PROPERTY TYPE
Detached
- BEDROOMS
5
- BATHROOMS
5
- SIZE
4,246 sq ft
394 sq m
- TENUREDescribes how you own a property. There are different types of tenure - freehold, leasehold, and commonhold.Read more about tenure in our glossary page.
Freehold
Description
ACCOMMODATION
Ground Floor:
Entrance hallway
Drawing room
Study
Kitchen/breakfast room with snug
Dining room
Utility room
Guest cloakroom with WC
Storage cupboard
First Floor:
Landing hallway
Storage cupboard
Master bedroom with walk in wardrobes and ensuite bathroom with shower
Bedroom 2 with walk in wardrobe and ensuite shower room
Bedroom 3 with fitted wardrobes and ensuite shower room
Bedroom 4 with fitted wardrobes
Family bathroom with shower
Second Floor:
Sitting room/Bedroom 5
Family bathroom with shower
Gardens and Grounds:
Double garage
Block paved in and out driveway
Landscaped gardens
Approximate gross internal area: 4246 Sq Ft / 395 Sq M
EPC Rating: B
Situation - Located on the highly regarded Moor Hall Drive. Moor Hall Hotel and Moor Hall Golf Club are within easy walking distance from the property.
The nearby town centre of Sutton Coldfield provides an excellent choice of shops, restaurants and schooling including Bishop Vesey’s Grammar School, Sutton Coldfield Grammar School for Girls and Highclare School.
Mitchells Arts & Crafts center with its boutique shopping and chic cafes are located close by.
Mere Green is approximately 1 mile away providing a good selection of everyday shops, restaurants, cafes and supermarkets including M&S and Sainsbury’s supermarkets.
One of the many advantages of the area is its location for fast communications to the M42, M6, M6 Toll, A38 and Birmingham International/NEC. Four Oaks and Sutton Coldfield railway stations are within 1.5 miles.
Description Of Property - This magnificent five-bedroom detached family home is nestled in the prestigious Moor Hall Drive, renowned for its desirability. With an abundance of space, it offers an idyllic setting for family living, highlighted by its spacious open-plan kitchen/breakfast room accompanied by a snug area. The property boasts a grand drive-in and out driveway, exquisitely paved and complemented by beautifully landscaped lawns, enhancing its overall curb appeal. With a modern and fresh aesthetic, the property offers ample space for comfortable family living, the ground floor benefits from underfloor heating.
Upon entering through the beautiful oak front door, you are welcomed into a spacious entrance hallway adorned with crisp white walls, porcelain tiled flooring, oak stairs, and doors. The hallway offers a glimpse of the first-floor view from the galleried landing and features a convenient cloaks cupboard. A guest cloakroom, complete with a WC and sink, adds to the practicality of the space.
To the right of the entrance, double doors lead to the drawing room, featuring elegant grey carpeting and a statement fireplace. This inviting room is bathed in natural light and provides access to the garden patio area through double patio doors. A bay window overlooks the front of the property, offering delightful views. The drawing room is the perfect setting for cosy family nights in and gatherings.
Adjacent to the staircase in the hallway, you'll find the study, a generously proportioned room with a beautiful bay window, flooding the space with natural light. An ideal home office, providing a tranquil environment for relaxation and work, while offering views of the front of the property.
The heart of the home is the wonderfully designed kitchen/breakfast room a luxurious space with a dedicated formal dining area and family room. It boasts white high-spec floor-to-wall cabinets, providing ample storage space. The striking central island features a white worktop and grey cabinets, creating a pleasing contrast. The kitchen is equipped with an induction hob and an overhead extractor fan, while the double sink seamlessly blends into the worktop. Integrated ovens, a dual microwave oven, and an integrated fridge freezer further enhance the kitchen's functionality. Beyond the island is the family area with a statement feature/media wall. Bi-folding doors bathe the room in natural light and provide a picturesque view of the garden, making it the perfect spot for relaxing.
Accessible through the kitchen is the utility room, which also boasts fitted cabinets matching the kitchen design, a sink and provisions for a washing machine and dryer. Additionally, the utility room features storage for coats and shoes, including a built-in sitting bench with convenient access to the garden.
The formal dining room, also accessible from the kitchen, is ideal for formal dinners. It features white walls and hardwood flooring, and like the other rooms, it benefits from an abundance of natural light and picturesque views of the garden. This room provides ample space for a full-size family dining table, creating a welcoming atmosphere for shared meals.
Ascending the stairs to the first-floor landing, you are met by the statement waterfall pendant lighting suspended from above. The landing exudes brightness; a window seat offers a serene spot to relax and enjoy views of the front gardens.
The master bedroom is accessed through double doors, a generously proportioned room featuring white walls, inset lighting, and plush grey carpeting. Natural light floods the room through the large windows and double doors that lead out to a balcony, creating a seamless connection between indoor and outdoor spaces. The master bedroom is equipped with two walk-in wardrobes, providing ample storage space. An ensuite bathroom adorns the master bedroom, boasting elegant grey marble tiling. The ensuite offers a shower cubicle, a soaking tub with a freestanding tap, a floating WC, and a floating sink.
Bedroom two, overlooking the garden, offers a spacious layout and access to a balcony through double doors, allowing an abundance of natural light to grace the room. Oak doors lead to a walk-in wardrobe, providing convenient storage space. The ensuite shower room complements the bedroom, featuring a walk-in shower cubicle, a floating sink, and a floating WC.
In bedroom three, you'll find yet another generously sized room, boasting a bay window that bathes the space in natural light while offering views of the front gardens. Fitted wardrobes cater to storage needs, and an ensuite shower room features a walk-in shower cubicle, a floating WC, and floating his and her sinks.
Bedroom four, features fitted wardrobes concealed behind elegant oak doors. With grey carpet and white walls, it overlooks the front garden, completing the collection of well-appointed bedrooms.
The family bathroom is a luxurious space. Floor to ceiling grey marble tiling incorporates black accents within the fixtures to enhance the luxurious ambience. A freestanding soaking tub with a freestanding tap, a floating sink, a floating WC, and a walk-in shower cubicle create a spa-like experience. A chandelier hanging above the bath adds a touch of opulence, while large windows flood the room with natural light, completing the exquisite setting.
Accessed through a discreet door on the first-floor landing, the stairs leading up to the second floor reveal a versatile space or fifth bedroom suite. This remarkable space is bathed in natural light from the large double skylight windows. The versatility of this room allows it to serve as an additional family sitting room or even a potential games room. Enhancing the convenience of the second floor, a family shower room is also present, equipped with a WC, sink, and a walk-in shower cubicle. This thoughtfully designed space ensures both practicality and comfort for the guests.
Gardens And Grounds - The property welcomes you with a well-designed drive-in and out block paved driveway, offering ample space for parking. The driveway is bordered by meticulously shaped and maintained grass, accentuated by the presence of majestic trees at the forefront. Surrounding flower beds add a charming touch to the overall picture-perfect scene. The driveway itself boasts clean, curved lines, creating an aesthetically pleasing and inviting entrance.
Moving towards the rear of the property, you'll be delighted to discover an enclosed garden, enveloped by mature trees, shrubs, and fencing, ensuring a private and serene atmosphere. Access to the front of the property is also conveniently possible through the side gate. A delightful patio area beckons, providing an ideal space for delightful alfresco dining.
The garage, featuring folding front opening doors, is thoughtfully equipped with lighting and power, ensuring functionality and convenience. Access to the garage can be effortlessly gained from either the utility room or the side of the property.
Distances - Streetly Village - 2.9 miles
Sutton Coldfield - 1.3 miles
Birmingham - 8.9 miles
Lichfield - 8.8 miles
M6 Toll (T5) - 9.5 miles
M6 (T7) - 11.8 miles
M42 (J9) - 5.7 miles
Birmingham International - 13.1 miles
NEC - 12.5 miles
(Distances approximate)
These particulars are intended only as a guide and must not be relied upon as statements of fact.
Directions From Aston Knowles - From the agents’ office at 8 High Street, head south-east on Coleshill Steet towards Church House Drive, turn left onto Rectory Road, turn left onto Bedford Road, turn right onto Tamworth Road/A453, turn left onto Weeford Road, turn left onto Moor Hall Drive, turn left to stay on Moor Hall Drive and the property will be located on the left hand side.
Services - We understand that mains water, gas, drainage and electricity are connected.
Terms - Tenure: Freehold
Local authority: Birmingham City Council
Council Tax band: H
EPC rating: B
Only those items mentioned in the sales particulars are to be included in the sale price. All others are specifically excluded but may be available by separate arrangement.
Viewings - All viewings are strictly by prior appointment with agents Aston Knowles .
Disclaimer - Every care has been taken with the preparation of these particulars, but complete accuracy cannot be guaranteed. If there is any point which is of particular interest to you, please obtain professional confirmation. Alternatively, we will be pleased to check the information for you. These particulars do not constitute a contract or part of a contract. All measurements quoted are approximate. Photographs are reproduced for general information, and it cannot be inferred that any item shown is included in the sale.
Photographs taken: May 2023
Particulars prepared: May 2023
Broadband Average Area Speed - 150 Mbps
Brochures
Moor Hall Drive, Sutton ColdfieldLuxury Four Bedroom Detached Home on Moor Hall DriBrochureEnergy performance certificate - ask agent
Council TaxA payment made to your local authority in order to pay for local services like schools, libraries, and refuse collection. The amount you pay depends on the value of the property.Read more about council tax in our glossary page.
Band: H
Moor Hall Drive, Sutton Coldfield
NEAREST STATIONS
Distances are straight line measurements from the centre of the postcode- Four Oaks Station0.9 miles
- Sutton Coldfield Station1.3 miles
- Butlers Lane Station1.6 miles
About the agent
Aston Knowles Chartered Surveyors and Estate Agents, Sutton Coldfield, purveyors of residential properties in the town of Sutton Coldfield and the surrounding area. Our office occupies a bold corner position at High Street, famous for its prominent clock tower and is situated about 8 miles north east of Birmingham city centre. Our focus is on client care and communication, this together with our skills at combining the right people with the right property, positions us perfectly to achieve re
Notes
Staying secure when looking for property
Ensure you're up to date with our latest advice on how to avoid fraud or scams when looking for property online.
Visit our security centre to find out moreDisclaimer - Property reference 33015693. The information displayed about this property comprises a property advertisement. Rightmove.co.uk makes no warranty as to the accuracy or completeness of the advertisement or any linked or associated information, and Rightmove has no control over the content. This property advertisement does not constitute property particulars. The information is provided and maintained by Aston Knowles, Sutton Coldfield. Please contact the selling agent or developer directly to obtain any information which may be available under the terms of The Energy Performance of Buildings (Certificates and Inspections) (England and Wales) Regulations 2007 or the Home Report if in relation to a residential property in Scotland.
*This is the average speed from the provider with the fastest broadband package available at this postcode. The average speed displayed is based on the download speeds of at least 50% of customers at peak time (8pm to 10pm). Fibre/cable services at the postcode are subject to availability and may differ between properties within a postcode. Speeds can be affected by a range of technical and environmental factors. The speed at the property may be lower than that listed above. You can check the estimated speed and confirm availability to a property prior to purchasing on the broadband provider's website. Providers may increase charges. The information is provided and maintained by Decision Technologies Limited.
**This is indicative only and based on a 2-person household with multiple devices and simultaneous usage. Broadband performance is affected by multiple factors including number of occupants and devices, simultaneous usage, router range etc. For more information speak to your broadband provider.
Map data ©OpenStreetMap contributors.




