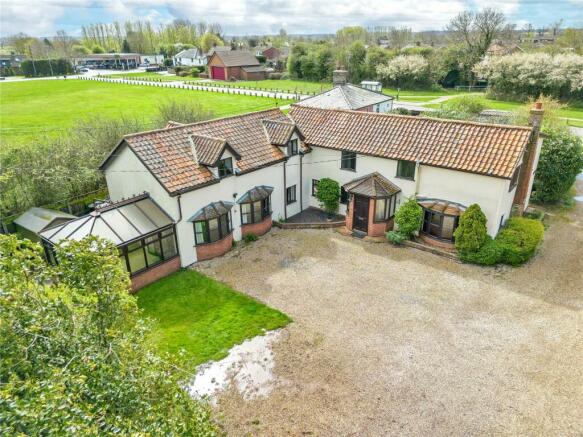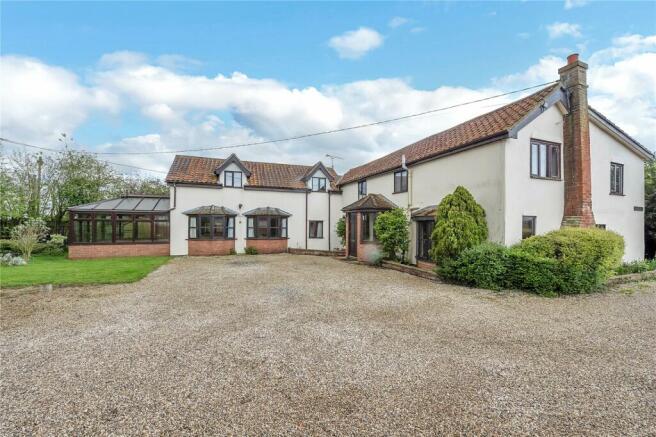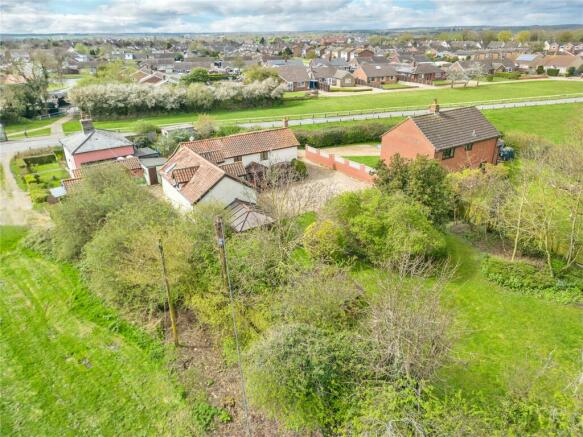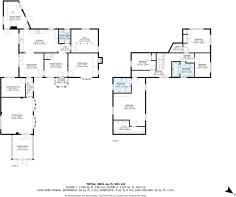Stowupland, Suffolk

- PROPERTY TYPE
Detached
- BEDROOMS
4
- BATHROOMS
3
- SIZE
Ask agent
- TENUREDescribes how you own a property. There are different types of tenure - freehold, leasehold, and commonhold.Read more about tenure in our glossary page.
Freehold
Description
Entrance lobby leads through to a central hallway, with staircase to first-floor. Off to the right is a reception room with a brick arched fireplace with matching hearth and display shelf, which complements the exposed ceiling and wall beams. To the left or straight ahead, via the dedicated dining area with brick wall feature and French doors to the side garden, is the central kitchen, which is also approached from the lobby off the hallway. This room, with its double-aspect, is fitted with a wide range of wooden-fronted cottage-style units, incorporating hob with hood above, integrated fridge, freezer, Siemans eye-level double oven, and dishwasher. This room has exposed wall timbers and a tongue-and-groove ceiling. There is a separate utility with external doors to both front and rear, a range of multiple white fronted wall and base units, including glass display cupboard, sink unit, with space and plumbing for washing machine and tumble dryer, if required, and fitted water softener.
From the dining area is a door leading to a separate wing, comprising a study, second reception room with double bay windows to the front and a pair of French doors leading out to the conservatory for enjoyment of the rear garden, completing the ground-floor, off the secondary lobby from the hallway, is a shower room with a back to the wall WC and vanity hand basin with storage below, and a large corner shower cubicle with an adjustable head shower, which is adjacent to a further reception room/occasional snug or bedroom with many exposed ceiling and wall timbers.
From the central landing with exposed ceiling timbers, a corridor leads in to the principal bedroom suite with large extensively tiled en suite shower, with vanity basin with side worktop and multiple storage cupboards below, low-level WC, and corner shower cubicle with adjustable head shower, walk-in heated dressing room/wardrobe with shelf and hanging rail for storage solutions. Three further bedrooms, all with exposed timber work, one with a run of built-in wardrobe cupboards, all of which make use of the family bathroom, with vanity basin with storage below, low-level WC, and a large alcove double-ended central-fill spa bath with appropriate surrounding tiling (untested).
Agent’s Note:
Both the utility and snug/occasional bedroom on the ground-floor have lower ceilings than the rest of the rooms.
Outside
Space for multiple vehicles, beyond which is a formal garden, which is predominantly lawned, with well-established boundaries, backing on to the historic open green at the rear. Within the garden there are two garden sheds, as well as a large garage-style workshop with power connected. Completing the outside is a block paved terrace in front of the kitchen window.
Services
Mains water, gas, drainage and electricity. Gas-fired central heating.
Council Tax Band F – Mid-Suffolk
EPC rating E
Location
Stowupland is situated slightly north-east of Stowmarket, which is a traditional mid-Suffolk town with an excellent range of shopping, educational and recreational facilities. The property is located within walking distance from the public house – The Crown Situated 14 miles North West of Ipswich and 16 miles east of Bury St Edmunds the town has good access to the A14 and is served by a British Rail Intercity Service to London (Liverpool Street).
Brochures
ParticularsCouncil TaxA payment made to your local authority in order to pay for local services like schools, libraries, and refuse collection. The amount you pay depends on the value of the property.Read more about council tax in our glossary page.
Band: F
Stowupland, Suffolk
NEAREST STATIONS
Distances are straight line measurements from the centre of the postcode- Stowmarket Station1.1 miles
- Needham Market Station3.4 miles
- Elmswell Station5.4 miles
About the agent
Bedfords are well-established East Anglian estate agents covering Suffolk and Norfolk. Selling new and period homes from our offices in Bury St Edmunds, Burnham Market, Aldeburgh and together with the Mayfair Office in London, we can target the largest possible audience to sell your property.
With such coverage, we continue to receive a substantial number of potential buyers who register with us every week. We receive enquiries locally, and from clients wishing to move to East Anglia fr
Industry affiliations



Notes
Staying secure when looking for property
Ensure you're up to date with our latest advice on how to avoid fraud or scams when looking for property online.
Visit our security centre to find out moreDisclaimer - Property reference BSE240078. The information displayed about this property comprises a property advertisement. Rightmove.co.uk makes no warranty as to the accuracy or completeness of the advertisement or any linked or associated information, and Rightmove has no control over the content. This property advertisement does not constitute property particulars. The information is provided and maintained by Bedfords, Bury St Edmunds. Please contact the selling agent or developer directly to obtain any information which may be available under the terms of The Energy Performance of Buildings (Certificates and Inspections) (England and Wales) Regulations 2007 or the Home Report if in relation to a residential property in Scotland.
*This is the average speed from the provider with the fastest broadband package available at this postcode. The average speed displayed is based on the download speeds of at least 50% of customers at peak time (8pm to 10pm). Fibre/cable services at the postcode are subject to availability and may differ between properties within a postcode. Speeds can be affected by a range of technical and environmental factors. The speed at the property may be lower than that listed above. You can check the estimated speed and confirm availability to a property prior to purchasing on the broadband provider's website. Providers may increase charges. The information is provided and maintained by Decision Technologies Limited.
**This is indicative only and based on a 2-person household with multiple devices and simultaneous usage. Broadband performance is affected by multiple factors including number of occupants and devices, simultaneous usage, router range etc. For more information speak to your broadband provider.
Map data ©OpenStreetMap contributors.




