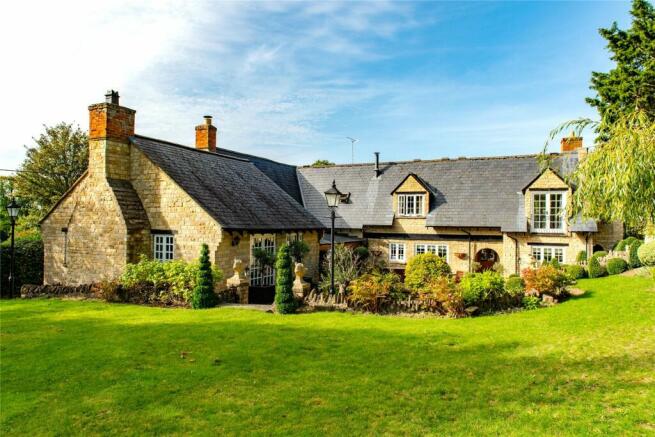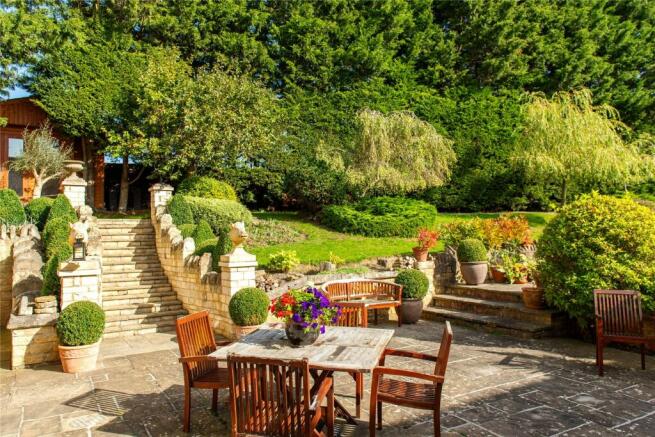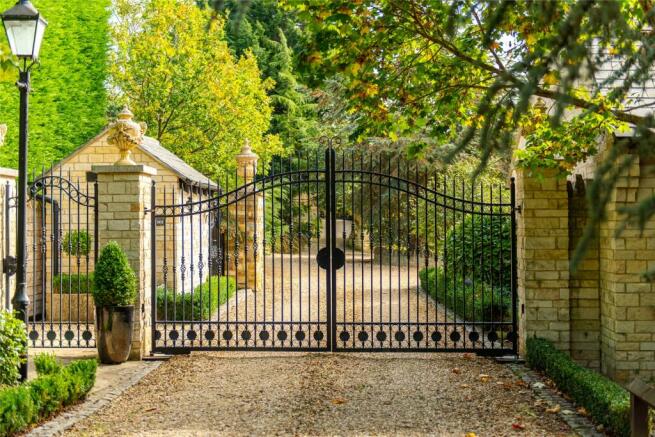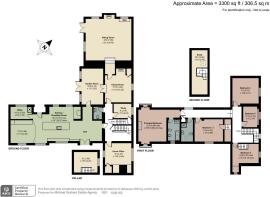
Wymington Road, Podington, Bedfordshire, NN29

Letting details
- Let available date:
- 01/06/2024
- Deposit:
- £3,750A deposit provides security for a landlord against damage, or unpaid rent by a tenant.Read more about deposit in our glossary page.
- Min. Tenancy:
- Ask agent How long the landlord offers to let the property for.Read more about tenancy length in our glossary page.
- Let type:
- Long term
- Furnish type:
- Furnished
- Council Tax:
- Ask agent
- PROPERTY TYPE
Detached
- BEDROOMS
5
- BATHROOMS
2
- SIZE
3,300 sq ft
307 sq m
Key features
- 18th century detached house
- Five bedrooms; two bathrooms
- Sitting room, dining room, garden room, study and home office
- Kitchen/breakfast room
- Utility room and cloakroom
- Extensive parking and garaging
- 1.91 acres of gardens and grounds
- Surrounded by open countryside
Description
The property shares the grounds behind the gates with two smaller annexe properties. The manor is available early June on a furnished or unfurnished basis.
About the House cont'd
The property has a plot of 1.91 acres of private gardens and grounds and is surrounded by open countryside. It is a peaceful rural location within walking distance of village amenities including a primary school which is rated good by Ofsted, and is only 25 minutes’ drive from a wider range of amenities in Northampton or Bedford and only just over 30 minutes’ drive from Milton Keynes which has one of the largest covered shopping centres in Europe, leisure facilities including a theatre, cinemas and an indoor ski slope, and commuter trains to Euston in just 32 minutes.
Ground Floor
The panelled wooden front door opens into an entrance hall which has a slate tiled floor which continues into the adjoining kitchen/breakfast room. The inner hall has a flagstone floor, stairs to the first floor with a coats cupboard under, a cloakroom, and stairs to the cellar which has good head height, a window and wine storage racks.
Principal Reception Rooms
The dual aspect sitting room is an extension added by the vendors. It has a high vaulted ceiling with exposed beams, feature exposed stonework, a feature fireplace housing a log burning stove, and a flagstone floor. A hatch, with glazed viewing window, covers an original well which has display lighting. Double doors open to a paved patio in the rear garden. The dining room has exposed beams, a window to the side, a built-in cupboard, and a fireplace with a log burning stove. The exposed oak flooring continues through double doors into the adjoining garden room which can also be accessed from the kitchen/breakfast room and has exposed stonework, a vaulted ceiling and windows and double doors to the paved terrace in the rear garden.
Home Office and Study
The home office has a flagstone floor, dual aspect windows, a built-in cupboard, and an inglenook fireplace with a timber bressummer and a log burning stove. There is also a separate study which has oak flooring, a built-in cupboard, and a window to the side with a window seat.
Kitchen/Breakfast Room
The kitchen/breakfast room is open plan to the hall, has a door to the rear patio, and is dual aspect with windows to the front and rear, including a feature arched window overlooking the front garden. There are exposed ceiling beams, and a stone inglenook fireplace with a timber bressummer housing a log burning stove. The central island has a breakfast bar, and incorporates a one and a half bowl sink and drainer, and a Smeg range cooker with a six ring gas hob and an extractor fan over. There is also a range of matching limed oak base and wall units, including glazed display cabinets, and an integrated Smeg dishwasher. In addition to the breakfast bar the room has space for a breakfast table and chairs.
Utility/Shower Room
The slate tiled flooring continues into the adjoining utility room which has a window to the rear, a shower, and space and plumbing for a washing machine and tumble dryer. The room also houses the two LPG boilers for the house.
First Floor
The oak staircase leads up to a galleried split level landing which has space for a seating area, a window overlooking the rear garden, and a shelved airing cupboard.
Principal Bedroom Suite
The principal bedroom has oak flooring, a part vaulted ceiling with exposed beams, and is dual aspect with two sets of glazed doors to Juliet balconies overlooking the front and rear gardens. The almost fully tiled en suite bathroom has a bath, a bidet, a WC, a wash basin and a towel radiator.
Other Bedrooms and Bathrooms
There are four further bedrooms on the first floor which share a family shower room. One of the bedrooms has a door leading to stairs to a loft storage area and one of the other bedrooms has stairs up to a study/play area on the second floor.
Situation and Schooling
Podington has an active community with many events taking place in the Village Hall or Cricket Club and the village is also the home of Podington Garden Centre which has a very loyal following. Local facilities are available in both Wollaston and Irchester with wider facilities available in Rushden including a Waitrose and the new Rushden Lakes shopping centre which has a range of over fifty shops, a Cineworld cinema and a selection of restaurants. Podington is in the popular Sharnbrook Upper School catchment area and private schools nearby include the Harpur Trust School in Bedford and public schools at Wellingborough, Oundle and Uppingham. Whilst rural the village is well placed for access to the A45 that links the M1 at junction 15 to the A14 (A1/M1 link road). Mainline stations at Wellingborough and Bedford have services to London St Pancras international in 56 and 41 minutes respectively.
Brochures
Web DetailsCouncil TaxA payment made to your local authority in order to pay for local services like schools, libraries, and refuse collection. The amount you pay depends on the value of the property.Read more about council tax in our glossary page.
Band: E
Wymington Road, Podington, Bedfordshire, NN29
NEAREST STATIONS
Distances are straight line measurements from the centre of the postcode- Wellingborough Station3.9 miles
About the agent
Established for over 30 years, Michael Graham lettings has a long heritage of assisting landlords and tenants to successfully navigate the property market. With fourteen offices covering Aylesbury and the surrounding villages as well as the neighbouring areas of Buckinghamshire, Bedfordshire, Cambridgeshire, Hertfordshire, Northamptonshire, Leicestershire, Warwickshire and Oxfordshire, we have access to some of the region's most desirable town and country homes.
Industry affiliations

Notes
Staying secure when looking for property
Ensure you're up to date with our latest advice on how to avoid fraud or scams when looking for property online.
Visit our security centre to find out moreDisclaimer - Property reference BED240143_L. The information displayed about this property comprises a property advertisement. Rightmove.co.uk makes no warranty as to the accuracy or completeness of the advertisement or any linked or associated information, and Rightmove has no control over the content. This property advertisement does not constitute property particulars. The information is provided and maintained by Michael Graham, Olney. Please contact the selling agent or developer directly to obtain any information which may be available under the terms of The Energy Performance of Buildings (Certificates and Inspections) (England and Wales) Regulations 2007 or the Home Report if in relation to a residential property in Scotland.
*This is the average speed from the provider with the fastest broadband package available at this postcode. The average speed displayed is based on the download speeds of at least 50% of customers at peak time (8pm to 10pm). Fibre/cable services at the postcode are subject to availability and may differ between properties within a postcode. Speeds can be affected by a range of technical and environmental factors. The speed at the property may be lower than that listed above. You can check the estimated speed and confirm availability to a property prior to purchasing on the broadband provider's website. Providers may increase charges. The information is provided and maintained by Decision Technologies Limited.
**This is indicative only and based on a 2-person household with multiple devices and simultaneous usage. Broadband performance is affected by multiple factors including number of occupants and devices, simultaneous usage, router range etc. For more information speak to your broadband provider.
Map data ©OpenStreetMap contributors.





