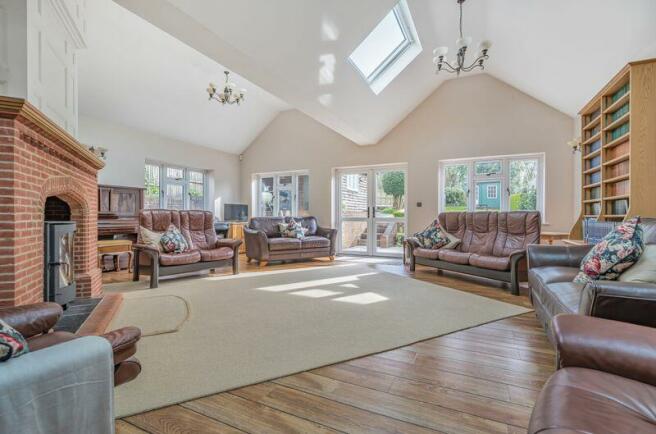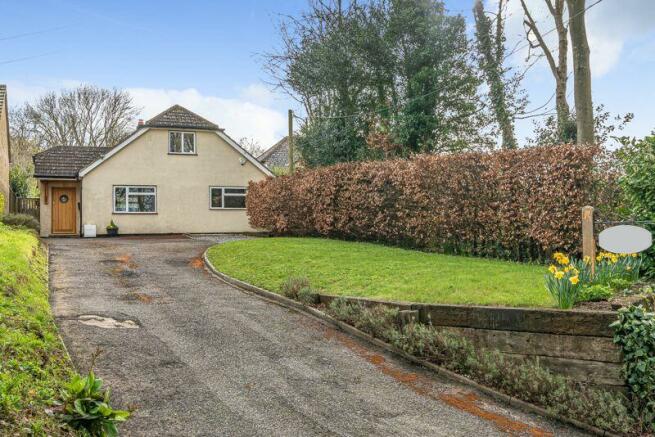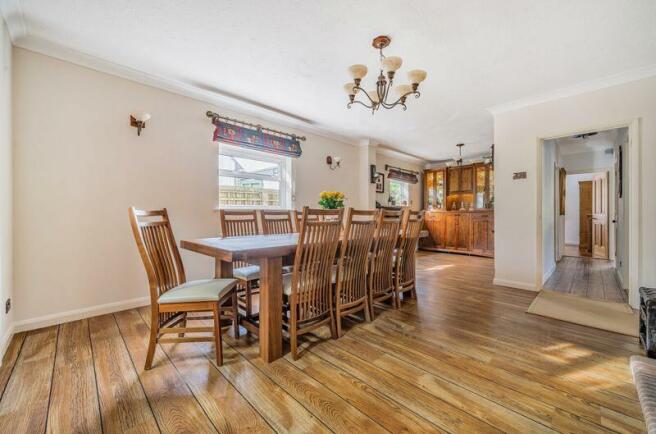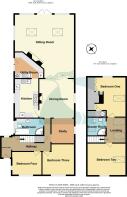Shepherdswell

- PROPERTY TYPE
Detached
- BEDROOMS
4
- BATHROOMS
2
- SIZE
Ask agent
- TENUREDescribes how you own a property. There are different types of tenure - freehold, leasehold, and commonhold.Read more about tenure in our glossary page.
Freehold
Key features
- A deceptively spacious and versatile detached family home set within good size gardens and enjoying an enviable countryside location
- 4 Bedrooms
- 3 Reception Rooms
- 2 Bath / Shower Rooms
- Fitted Kitchen with extended matching Utility Area
- Generous sized gardens
- Three timber framed buildings with power and lighting connected - two being insulated. The largest boasts fitted units, solid beech worktops and a tiled floor.
- Ample off road parking
- Double glazing and gas fired central heating
- VIEWING HIGHLY RECOMMENDED TO APPRECIATE THE SPACIOUS FAMILY ACCOMMODATION
Description
Three reception rooms, kitchen, utility area, four bedrooms, two bath/shower rooms, driveway and gardens. EPC Rating: D
Situation
Westcourt Lane is a charming country lane dotted with a wide variety of residential dwellings and surrounded by rural countryside in every direction, yet still convenient to local amenities. The village has a general store, inn and primary school, together with its own church, village hall and green, where many social events are hosted throughout the year. The village is perfectly placed for easy access to the A2 and also benefits from its own railway station which provides a regular service to Dover, Canterbury and London. The Cathedral city of Canterbury is only 15 minutes by car with superb shopping and cultural facilities. Further popular coastal destinations such as Deal, Dover and Sandwich are close at hand.
The Property
No: 65 sits within good size gardens and commands a pleasant rural outlook from its elevated position within Westcourt Lane. Having been updated and extended by the present owners this deceptively spacious family home offers versatile accommodation of generous proportions. The ground floor entrance hall gives access to two double bedrooms and a fully tiled bathroom with three piece matching suite and separate shower enclosure. Beyond lies the dining room, which is open plan to a further reception space/study area, with an attractive brick fireplace as a focal point. To side is a fitted shaker kitchen complete with granite worktops and fitted appliances. The kitchen is semi open plan to a useful utility/laundry area, which forms part of the vast rear extension, the remainder of which is occupied by a magnificent dual aspect sitting room with light streaming through the Velux windows in the vaulted ceiling. French doors open onto the garden whilst a large brick fireplace with wood burning stove takes centre stage. To the first floor two further double bedrooms and a charming shower room are arranged around a bright landing space. This delightful family home is double glazed and gas centrally heated.
Bedroom Four
11' 9'' x 9' 3'' (3.58m x 2.82m)
Bedroom Three
12' 8'' x 12' 2'' (3.86m x 3.71m)
Study Area
9' 11'' x 9' 6'' (3.02m x 2.89m)
Bathroom
11' 5'' x 6' 3'' (3.48m x 1.90m)
Dining Room
15' 5'' x 13' 11'' (4.70m x 4.24m)
Kitchen
15' 4'' x 9' 6'' (4.67m x 2.89m)
Utility Area
Approx 9' 10'' x 9' 5'' (2.99m x 2.87m) to front of cabinetry.
Sitting Room
L-shaped 24' 11'' x 23' 11'' (7.59m x 7.28m) narrowing to 11' 8'' (3.55m)
First Floor
Bedroom One
15' 7'' x 12' 2'' (4.75m x 3.71m) max to front of fitted cupboards
Shower Room
7' 6'' x 7' 0'' (2.28m x 2.13m)
Bedroom Two
15' 8'' x 12' 6'' (4.77m x 3.81m)
Outside
A lawned garden with retaining sleeper wall lies to the front with a long driveway providing ample off road parking. To rear a paved patio extends the full width of the property and enjoys a southerly aspect whilst steps lead to a large lawned garden with fenced and hedged boundaries. Three timber framed buildings are nestled within the garden, all with power and lighting connected and two being insulated. The largest boasts fitted units, solid beech worktops and a tiled floor.
Services
All mains services are understood to be connected to the property.
Brochures
Property BrochureFull Details- COUNCIL TAXA payment made to your local authority in order to pay for local services like schools, libraries, and refuse collection. The amount you pay depends on the value of the property.Read more about council Tax in our glossary page.
- Band: D
- PARKINGDetails of how and where vehicles can be parked, and any associated costs.Read more about parking in our glossary page.
- Yes
- GARDENA property has access to an outdoor space, which could be private or shared.
- Yes
- ACCESSIBILITYHow a property has been adapted to meet the needs of vulnerable or disabled individuals.Read more about accessibility in our glossary page.
- Ask agent
Shepherdswell
NEAREST STATIONS
Distances are straight line measurements from the centre of the postcode- Shepherdswell Station0.4 miles
- Snowdown Station1.8 miles
- Aylesham Station2.7 miles
About the agent
At Colebrook Sturrock we are proud of the award–winning reputation we have built around core values. We always act with integrity and honesty; these simple principles build strong relationships with our clients, which naturally develops into mutual trust. So much so, that repeat business or from personal recommendation, forms a major part of our activity.
Everyone at Colebrook Sturrock has a real interest in the people and property we work with and genuinely enjoy helping coordinate ou
Industry affiliations



Notes
Staying secure when looking for property
Ensure you're up to date with our latest advice on how to avoid fraud or scams when looking for property online.
Visit our security centre to find out moreDisclaimer - Property reference 12319919. The information displayed about this property comprises a property advertisement. Rightmove.co.uk makes no warranty as to the accuracy or completeness of the advertisement or any linked or associated information, and Rightmove has no control over the content. This property advertisement does not constitute property particulars. The information is provided and maintained by Colebrook Sturrock, Sandwich. Please contact the selling agent or developer directly to obtain any information which may be available under the terms of The Energy Performance of Buildings (Certificates and Inspections) (England and Wales) Regulations 2007 or the Home Report if in relation to a residential property in Scotland.
*This is the average speed from the provider with the fastest broadband package available at this postcode. The average speed displayed is based on the download speeds of at least 50% of customers at peak time (8pm to 10pm). Fibre/cable services at the postcode are subject to availability and may differ between properties within a postcode. Speeds can be affected by a range of technical and environmental factors. The speed at the property may be lower than that listed above. You can check the estimated speed and confirm availability to a property prior to purchasing on the broadband provider's website. Providers may increase charges. The information is provided and maintained by Decision Technologies Limited. **This is indicative only and based on a 2-person household with multiple devices and simultaneous usage. Broadband performance is affected by multiple factors including number of occupants and devices, simultaneous usage, router range etc. For more information speak to your broadband provider.
Map data ©OpenStreetMap contributors.




