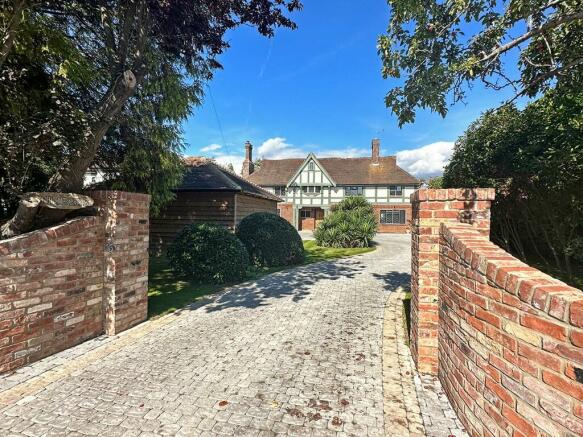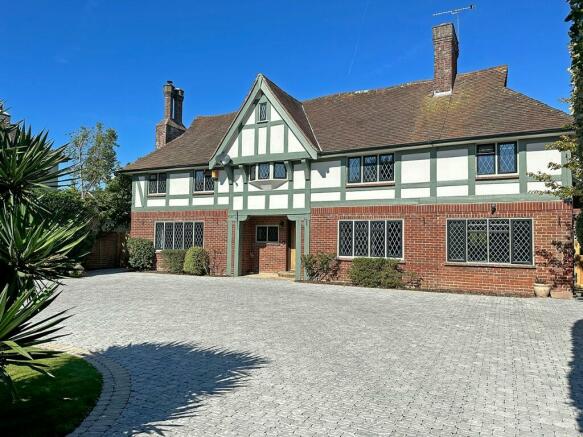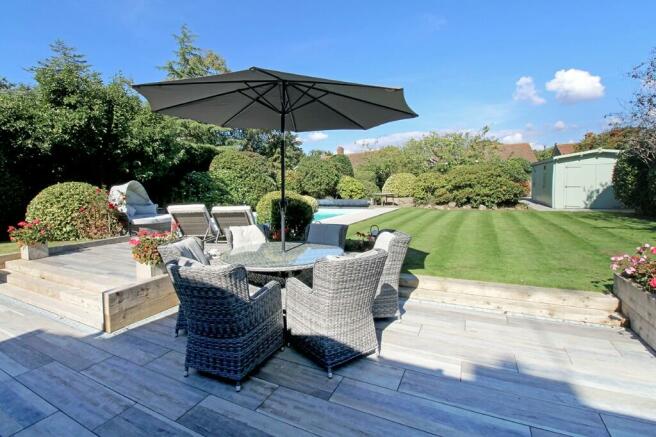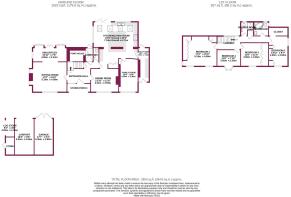
Barrack Lane, Aldwick, Bognor Regis, West Sussex, PO21
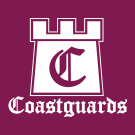
- PROPERTY TYPE
Detached
- BEDROOMS
5
- BATHROOMS
2
- SIZE
2,850 sq ft
265 sq m
- TENUREDescribes how you own a property. There are different types of tenure - freehold, leasehold, and commonhold.Read more about tenure in our glossary page.
Freehold
Key features
- OPEN PLAN WELCOMING HALLWAY
- MAIN SITTING ROOM WITH FEATURE CHIMNEY BREAST AND WOOD BURNING STOVE
- OPEN PLAN DUAL ASPECT KITCHEN/LIVING ROOM, TRI FOLD DOORS TO REAR GARDEN
- FAMILY ROOM/GROUND FLOOR BEDROOM 5
- FOUR BEDROOMS, BATHROOM AND SHOWER ROOM
- PLANS CURRENTLY EXIST FOR THE ADDITION OF AN EXTENSION TO INCORPORATE AN EN SUITE FACILITY
- BLOCK PAVED DRIVEWAY PROVIDES ON SITE PARKING FOR AMPLE VEHICLES
- BARN STYLE GARAGE WITH CARPORT
- WESTERLY REAR GARDEN WITH SUPERB SUNKEN HEATED SWIMMING POOL
- LARGE DETACHED TIMBER WORKSHOP/STUDIO
Description
The nearby beach is approximately half a mile level walk away at the end of Barrack Lane, while local amenities can be found close by in the Coastguards parade (Barrack Lane) and Rose Green, which offers a doctor's surgery, library, Post Office, chemist, ironmongers, greengrocers, large Co-op store, pharmacy and takeaway outlets. Bus services can be found in nearby Gossamer Lane.
A large covered storm porch protects the recessed oversize original hardwood front door which leads into a delightful open plan welcoming hallway with natural light double glazed windows to the front and rear and an easy rise carpeted staircase to the first floor with under stair storage cupboard. Doors lead to the main sitting room, rear lobby with feature skylight (which provides access to the rear garden and pump housing), ground floor cloakroom with w.c and wash basin, dining room and fabulous kitchen/living room.
The main sitting room measures 17' x 15' excluding recesses either side of the feature chimney breast with recessed wood burning stove and natural light windows to the side and boasts a large double glazed window to the front. An open plan walkway to the rear leads through to a delightful snug/style office/study space which lends itself to a multitude of uses and provides access to the rear garden via double glazed French doors along with two feature double glazed bow windows to the rear and a window to the side. The separate dining room measuring 13' 10 x 11' 8 is a front aspect room with recesses and feature wooden flooring. An open plan walkway leads through into the fabulous open plan dual aspect kitchen/living room which measures 22' x 18' 2 overall with exposed wood flooring, tri-fold doors providing access into the rear garden, double glazed windows to the side and rear and four feature skylights to the rear within the semi vaulted ceiling. The kitchen provides a comprehensive range of bespoke units, work surfaces, breakfast bar, twin Butler sink unit with feature Quooker tap providing cold/hot/boiling,filtered & sparkling water and an array of modern appliances including a feature two drawer integrated dishwasher, large induction hob with hood over and twin ovens under, feature exposed brick work and exposed beams. Doors lead to the separate utility room and additional family room/ground floor bedroom 5.
The separate utility room measures 16' 7 x 5' 10 overall into recess and provides access to both the front and rear of the property along with space and plumbing for appliances and fitted units and work surfaces. The family room/ground floor bedroom 5 measures 16' 8 x 9' 6 and is a front aspect room with a large double glazed window and exposed wood flooring.
The first floor provides a landing with built-in linen/airing cupboard and large natural light double glazed window to the rear enjoying a pleasant outlook into the Westerly rear garden. Doors lead to the four bedrooms, bathroom and shower room. Bedroom 1 is a dual aspect room and measures 17' x 15' and provides a comprehensive range of fitted wardrobes. (N.B. Planning consent currently exists for the addition of an extension to incorporate an en-suite facility with plans available from the Coastguards office). Bedroom 2 measures 14'11 x 9' 7 and is also a dual aspect room with fitted wardrobes and boasts a walk-in eaves closet measuring approximately 9' 8 x 4' 4 with restricted head height. Bedrooms 3 & 4 are both front aspect rooms measuring 11' 8 x 11' & 11' x 7' 10 respectively. The main family bathroom has been tastefully re-fitted and provides a suite of panelled corner bath with shower over and fitted shower screen, wash basin with storage under, w.c. tiled walls and flooring along with a feature vanity mirror/unit with integral lighting. In addition the first floor offers a separate shower room with oversize shower cubicle with fitted shower unit, wash basin and w.c along with tiled walls and flooring.
Externally the property is approached via a walled frontage with a block paved driveway providing on-site parking for ample vehicles within the forecourt which houses a recently constructed barn style garage with carport, wood store and integral storage shed.
The Westerly rear garden is a real feature of this delightful home with a large paved sun terrace running across the rear of the property leading to a raised lawn with established beds and borders along with a superb sunken heated swimming pool with retractable cover. Mature established shrubs, hedgerow and foliage provide screening from neighbouring properties while to the rear there is a large detached timber workshop/studio measuring 17' 7 x 9' 2 with a secluded sitting area behind.
N.B. - Viewing is advised to fully appreciate everything this exceptional home has to offer.
Brochures
Sales BrochureCouncil TaxA payment made to your local authority in order to pay for local services like schools, libraries, and refuse collection. The amount you pay depends on the value of the property.Read more about council tax in our glossary page.
Ask agent
Barrack Lane, Aldwick, Bognor Regis, West Sussex, PO21
NEAREST STATIONS
Distances are straight line measurements from the centre of the postcode- Bognor Regis Station1.5 miles
- Barnham Station4.6 miles
- Chichester Station4.7 miles
About the agent
Coastguards Estate Agency, Bognor Regis
6 Coastguards Parade, Barrack Lane, Bognor Regis, West Sussex, PO21 4DX

Coastguards is a privately owned estate agency established in 1987, situated within a few hundred metres of the highly sought after private estates and beach at Aldwick.
Jonathan, Rachel, Lisa, Sandra and Julie are on hand to assist with any property related enquiry, whether it be needing a valuation as you are thinking of selling, looking for your dream home or looking to find a reputable local trades person. With excellent local knowledge we are here
Notes
Staying secure when looking for property
Ensure you're up to date with our latest advice on how to avoid fraud or scams when looking for property online.
Visit our security centre to find out moreDisclaimer - Property reference KE1250. The information displayed about this property comprises a property advertisement. Rightmove.co.uk makes no warranty as to the accuracy or completeness of the advertisement or any linked or associated information, and Rightmove has no control over the content. This property advertisement does not constitute property particulars. The information is provided and maintained by Coastguards Estate Agency, Bognor Regis. Please contact the selling agent or developer directly to obtain any information which may be available under the terms of The Energy Performance of Buildings (Certificates and Inspections) (England and Wales) Regulations 2007 or the Home Report if in relation to a residential property in Scotland.
*This is the average speed from the provider with the fastest broadband package available at this postcode. The average speed displayed is based on the download speeds of at least 50% of customers at peak time (8pm to 10pm). Fibre/cable services at the postcode are subject to availability and may differ between properties within a postcode. Speeds can be affected by a range of technical and environmental factors. The speed at the property may be lower than that listed above. You can check the estimated speed and confirm availability to a property prior to purchasing on the broadband provider's website. Providers may increase charges. The information is provided and maintained by Decision Technologies Limited.
**This is indicative only and based on a 2-person household with multiple devices and simultaneous usage. Broadband performance is affected by multiple factors including number of occupants and devices, simultaneous usage, router range etc. For more information speak to your broadband provider.
Map data ©OpenStreetMap contributors.
