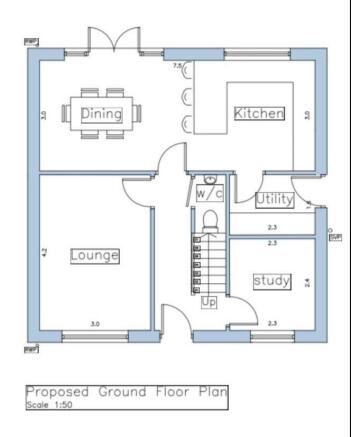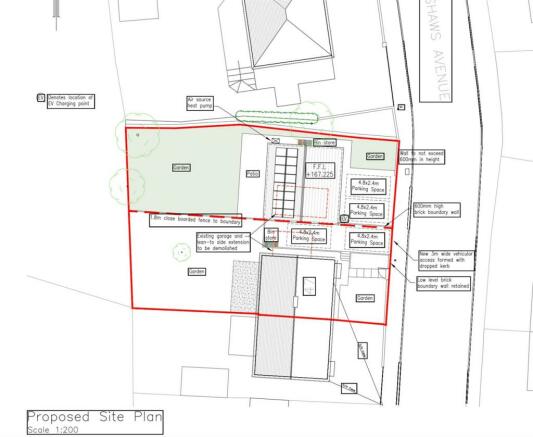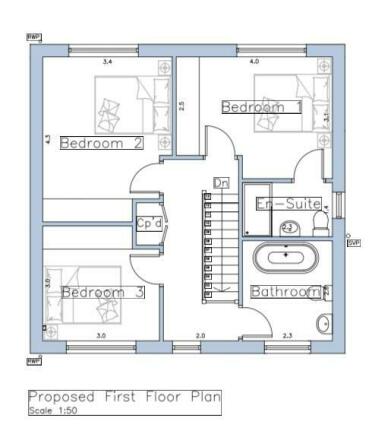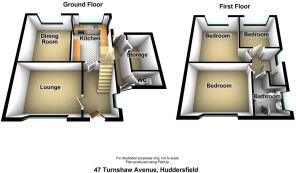
Turnshaw Avenue, Kirkburton, Huddersfield, HD8

- PROPERTY TYPE
Country House
- BEDROOMS
3
- BATHROOMS
1
- SIZE
Ask agent
- TENUREDescribes how you own a property. There are different types of tenure - freehold, leasehold, and commonhold.Read more about tenure in our glossary page.
Freehold
Key features
- COMPREHENSIVELY UPGRADED
- 3B’S & 2 RECEPTION ROOM
- MOVE IN READY
- PP ON SIDE GARDEN FOR A 3B DETACHED
- PLANNING REF: 2023/62/91049/E
- SOUGHT AFTER LOCATION
- CONVENIENTLY SITUATED
- NO ONWARD CHAIN
- VIEWING ADVISED
- EPC D
Description
Accommodation -
Ground Floor -
Reception Hall - 3.50m x 1.90m (11'5" x 6'2") - Accessed via a newly installed composite double glazed front door with leaded and privacy glass inset and with a staircase rising to the first floor, a central heating radiator and a uPVC double glazed window positioned to the gable end. Two modern oak internal doors allow passage to the lounge and kitchen.
Lounge - 3.47m x 4.03m (11'4" x 13'2" ) - With two uPVC double glazed picture windows to the front elevation which allow excellent levels of natural light into this room. There are two contemporary anthracite coloured, column style radiators, including a large vertical radiator and an alcove radiator. There are two wall light/up lights positioned in each of the alcoves which are either side of the focal point of the room which is a contemporary electric feature fire sat within a marble surround and atop a marble hearth.
Kitchen - 3.68m x 2.70m (12'0" x 8'10") - Fitted with a range of newly installed wall and base units in a traditional Shaker style in a contemporary dove grey colour scheme featuring black, slate effect working surfaces. The kitchen is further equipped with a composite inset sink with spray mixer tap, four ring electric Bosch hob and matching Bosch oven beneath with an integrated extractor fan over and there is an integrated fridge. There is are uPVC double glazed windows positioned to the rear and side elevations, a vertical anthracite grey coloured radiator and spotlights within the ceiling. There is a double glazed composite rear door allowing access to the exterior of the property.
Dining Room - 3.71m max into the alcove x 3.22m (12'2" max into - Also featuring a vertical anthracite coloured column radiator, two uPVC double glazed windows positioned to the rear elevation overlooking the rear garden.
First Floor -
Landing - 1.89m x 2.05m (6'2" x 6'8") - Access to the roof void (not inspected at the time of the appraisal), uPVC double glazed window positioned to the gable end.
Bedroom One, Front - 4.05m x 3.47m max into the alcove (13'3" x 11'4" - Two uPVc double glazed windows, central heating radiator, newly fitted carpeting floor covering.
Bedroom Two, Rear - 3.73m max x 3.24m (12'2" max x 10'7") - With a central heating radiator, two uPVC double glazed windows taking in distant views over the surrounding area including the local school and playing fields.
Bedfroom Three, Rear - 2.96m x 2.62m (9'8" x 8'7") - Also taking in the aforementioned views via the uPVc double glazed window, central heating radiator.
Shower Room - Fitted with a modern suite comprising push button flush wc, twin vanity hand wash basin with chrome mono block mixer taps, quadrant shower cubicle and shower, chrome heated towel rail, complementary tiled walls, and a uPVC double glazed window with privacy glass inset positioned to the gable end. Decorative coving, spotlights, extraction.
Outside - To the rear of the property is a generous and well stocked garden with pebbled seating area, sleeper edged border, established with evergreens and perennials. To the side is an outbuilding where there is a wc, combination boiler.
Planning Appl No. 2023/62/91049/E.
Council Tax Band A -
Tenure - A freehold arrangement.
Brochures
Turnshaw Avenue, Kirkburton, Huddersfield, HD8BrochureCouncil TaxA payment made to your local authority in order to pay for local services like schools, libraries, and refuse collection. The amount you pay depends on the value of the property.Read more about council tax in our glossary page.
Band: A
Turnshaw Avenue, Kirkburton, Huddersfield, HD8
NEAREST STATIONS
Distances are straight line measurements from the centre of the postcode- Stocksmoor Station1.8 miles
- Shepley Station1.8 miles
- Denby Dale Station3.2 miles
About the agent
Boultons is an independent firm of Estate Agents, Auctioneers and Commercial Letting. Specialists in both the residential and commercial fields together with a team of experienced Chartered Surveyors.
Owned and run by Chartered Surveyors and qualified Estate Agents in Huddersfield, we understand the importance of traditional customer values with a professional, progressive and conscientious approach to success.
As a company that is Regulated by RICS, we are subject to RICS Rules o
Industry affiliations



Notes
Staying secure when looking for property
Ensure you're up to date with our latest advice on how to avoid fraud or scams when looking for property online.
Visit our security centre to find out moreDisclaimer - Property reference 33016049. The information displayed about this property comprises a property advertisement. Rightmove.co.uk makes no warranty as to the accuracy or completeness of the advertisement or any linked or associated information, and Rightmove has no control over the content. This property advertisement does not constitute property particulars. The information is provided and maintained by Boultons, Huddersfield. Please contact the selling agent or developer directly to obtain any information which may be available under the terms of The Energy Performance of Buildings (Certificates and Inspections) (England and Wales) Regulations 2007 or the Home Report if in relation to a residential property in Scotland.
*This is the average speed from the provider with the fastest broadband package available at this postcode. The average speed displayed is based on the download speeds of at least 50% of customers at peak time (8pm to 10pm). Fibre/cable services at the postcode are subject to availability and may differ between properties within a postcode. Speeds can be affected by a range of technical and environmental factors. The speed at the property may be lower than that listed above. You can check the estimated speed and confirm availability to a property prior to purchasing on the broadband provider's website. Providers may increase charges. The information is provided and maintained by Decision Technologies Limited.
**This is indicative only and based on a 2-person household with multiple devices and simultaneous usage. Broadband performance is affected by multiple factors including number of occupants and devices, simultaneous usage, router range etc. For more information speak to your broadband provider.
Map data ©OpenStreetMap contributors.





