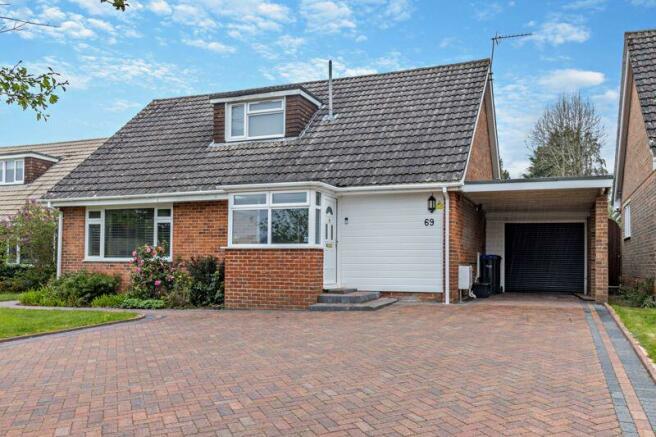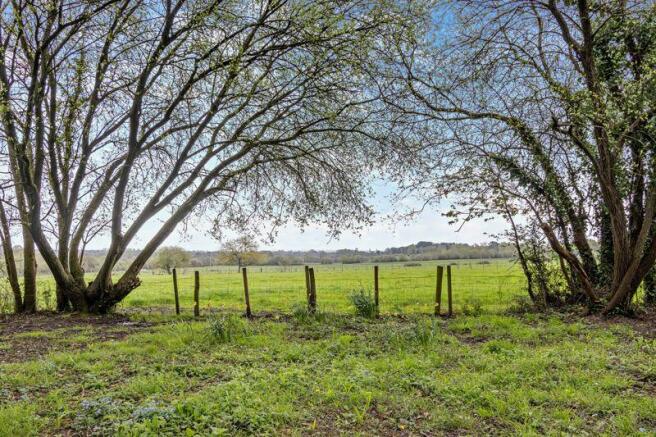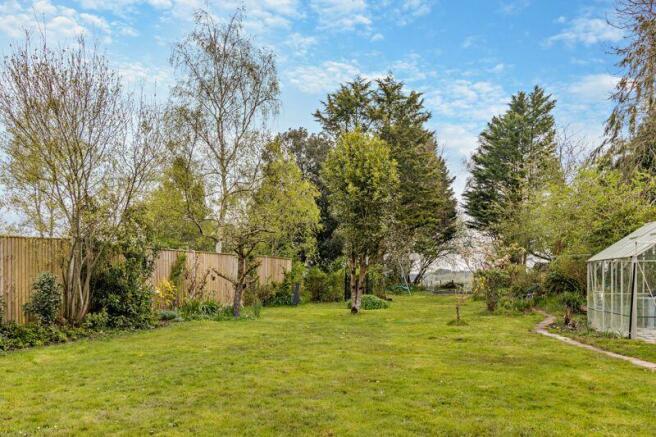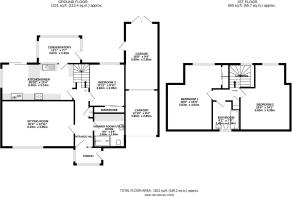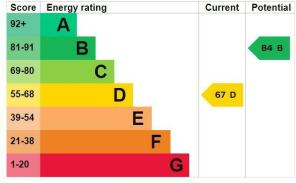Beech Grange, Landford, Salisbury

- PROPERTY TYPE
Detached
- BEDROOMS
3
- BATHROOMS
2
- SIZE
Ask agent
- TENUREDescribes how you own a property. There are different types of tenure - freehold, leasehold, and commonhold.Read more about tenure in our glossary page.
Freehold
Key features
- Impressive three bedroom detached home
- Sought-after and convenient location
- Extensive and mature garden plot
- Large sitting room
- Spacious kitchen/dining room
- Conservatory extension
- Shower room/utility room
- Ground floor guest bedroom
- Garage and carport
- Extensive off-road parking
Description
The property is a pleasantly situated and beautifully refurbished three double bedroom detached house which occupies a mature and generous garden plot. Our clients have completed a full and comprehensive refurbishment of the property to an exacting standard with tasteful colour schemes and floor coverings throughout. At the front of the property there is a generous sitting room which enjoys a large picture window giving open aspect to the front garden.Across the rear of the property there is an open plan kitchen/dining room which has a dual aspect and with doors and windows giving an outlook over the rear patio and garden. The kitchen has been replaced and has an integrated dishwasher, five burner gas and electric Rangemaster with filter canopy above (by way of separate negotiation).A conservatory extension gives flexibility to this area with separate dining or seating room which have. The pleasant aspect of the garden. The ground floor also features a double guest bedroom with mirror fronted double wardrobe. The property is accessed from a porch which extends into a generous entrance hallway. From here there is a shower room/utility room which has a built-in utility cupboard housing the white goods and also housing a gas-fired boiler. This practical room is well suited to the outdoor interest such as dog walking all the storage of boots etc.The first floor has a similar sense of light and space with two double bedrooms and a well appointed. The property has gas central heating via a Worcester, PVCu double glazing, facias, soffits and guttering for ease of maintenance and has had upgrades to the electrical consumer unit.
Location
The property is situated within a convenient and sought after residential development in the heart of this well served and connected village position. Located within a prime plot towards the end of the development. The property has particularly generous garden which backs onto fields.
The village has a good sense of community with a centrally located village store and post office, public house ( notable Sunday carvery!) nearby access via cattle grid to new Forest National Park, public transport, primary school, golf clubs and other local amenities. Further shops and petrol stations can be found at the nearby village of Wellow.
Directions
From Salisbury city centre proceed in a southerly direction upon the A36 in the direction of Southampton. Continue over Pepper box Hill and straight over at the brickwork junction. Continue for some 5 miles taking a right hand turn as signposted Landford. Continue along the village road into the centre of the village and having passed the village store, Beech Grange can be found upon the left-hand side. Having entered the development, continue towards the rear and the property can be identified by our For Sale Board.
Outside
At the front of the property there is an extensive brick paving driveway providing off-road parking for numerous vehicles and giving access to the car barn and single garage. The remainder of the garden has been laid to lawn with well-stocked flower and shrub borders.
The rear garden also has a generous and extensive brick paving patio which goes across the rear of the property and swings round to a covered seating area. The gardens of this property are of particular note and stocked with numerous trees and shrubs. A paved footpath meanders through the centre section of the garden passing a greenhouse and heads towards the rear section of garden. although the season is not conducive to the true extent of the appeal of the garden, we don't doubt those with an horticultural interest or indeed simply enjoying the outsourced space will be suitably impressed.
Entrance Porch
8' 9'' x 3' 10'' (2.67m x 1.17m)
PVCu double glazed front door and windows to front. Composite contemporary door leads to entrance hallway.
Entrance Hallway
24' 4'' x 4' 8'' (7.42m x 1.41m)
This measurement is the overall measurement and includes the ground floor stair return.
Sitting Room
20' 3'' x 12' 11'' (6.16m x 3.93m)
This impressive and spacious room enjoys a PVCu double glazed window to front aspect, double panel radiator with thermostatic control.
Shower Room/ Utility Room
9' 6'' x 8' 9'' (2.89m x 2.66m)
This versatile room is located close to the entrance hallway and well suited to those with an outdoor interest. There is ample storage for footwear and a separate utility cupboard with appliance space and plumbing for both washing machine and tumble dryer. The same cupboard houses the Worcester gas-fired boiler which provides central heating and hot water. Double shower unit with integrated Mira shower and access control button. Low-level flush WC, pedestal hand wash basin with electric shaver point and mirror.
kitchen/dining room
20' 10'' x 10' 4'' (6.35m x 3.14m)
an impressive and newly fitted kitchen to comprise a range of base and wall cupboards with contrasting Square edge worktops. Various nests of drawers, aperture for gas-fired and electric range Master oven and hob ( by way of separate negotiation) integrated slimline dishwasher, appliance space for American-style tall fridge freezer, breakfast bar peninsular, dual aspect PVCu double glazed window and sliding patio door to rear. Over sink PVCu double glazed window with aspect to conservatory and garden. Wooden flooring.
Conservatory
12' 0'' x 7' 7'' (3.67m x 2.30m)
Constructed of PVCu double glazed units with polycarbonate roof and single double glazed door giving access and aspect to patio and garden. Wall mounted spotlights. This useful room can be an additional dining or seating provision.
Bedroom Three
11' 11'' x 9' 11'' (3.62m x 3.03m)
This measurement excludes a large mirror fronted recess to wardrobe. PVCu double glazed window gives a pleasant aspect over the rear gardens.
Master bedroom
18' 6'' x 15' 3'' (5.63m x 4.64m)
This impressive principal room has a recessed mirror fronted wardrobe, PVCu double glazed window giving a pleasant aspect over the rear gardens and fields beyond, additional under eaves storage.
Bedroom Two
18' 6'' x 14' 1'' (5.63m x 4.29m)
A well arranged and spacious room with ample space for study area, PVCu double glazed window to rear, under eaves storage
Family Bathroom
8' 2'' x 7' 8'' (2.49m x 2.34m)
Three piece suite of bath, pedestal handwash basin, Bath with shower screen.
Brochures
Property BrochureFull DetailsCouncil TaxA payment made to your local authority in order to pay for local services like schools, libraries, and refuse collection. The amount you pay depends on the value of the property.Read more about council tax in our glossary page.
Band: E
Beech Grange, Landford, Salisbury
NEAREST STATIONS
Distances are straight line measurements from the centre of the postcode- Mottisfont & Dunbridge Station5.9 miles
About the agent
Jordan & Mason is a long established Salisbury Land Agent, Management Agent, Estate Agent and Auctioneers which operates from an attractive Grade II listed office in the heart of Salisbury City Centre. The Directors and Staff have a wealth of property experience and are proud to serve residents in Salisbury and the wider area.
The team has developed a reputation for its professionalism, integrity and honest advice which is well recognised by fellow property professionals and clients ali
Industry affiliations

Notes
Staying secure when looking for property
Ensure you're up to date with our latest advice on how to avoid fraud or scams when looking for property online.
Visit our security centre to find out moreDisclaimer - Property reference 12317777. The information displayed about this property comprises a property advertisement. Rightmove.co.uk makes no warranty as to the accuracy or completeness of the advertisement or any linked or associated information, and Rightmove has no control over the content. This property advertisement does not constitute property particulars. The information is provided and maintained by Jordan & Mason, Salisbury. Please contact the selling agent or developer directly to obtain any information which may be available under the terms of The Energy Performance of Buildings (Certificates and Inspections) (England and Wales) Regulations 2007 or the Home Report if in relation to a residential property in Scotland.
*This is the average speed from the provider with the fastest broadband package available at this postcode. The average speed displayed is based on the download speeds of at least 50% of customers at peak time (8pm to 10pm). Fibre/cable services at the postcode are subject to availability and may differ between properties within a postcode. Speeds can be affected by a range of technical and environmental factors. The speed at the property may be lower than that listed above. You can check the estimated speed and confirm availability to a property prior to purchasing on the broadband provider's website. Providers may increase charges. The information is provided and maintained by Decision Technologies Limited. **This is indicative only and based on a 2-person household with multiple devices and simultaneous usage. Broadband performance is affected by multiple factors including number of occupants and devices, simultaneous usage, router range etc. For more information speak to your broadband provider.
Map data ©OpenStreetMap contributors.
