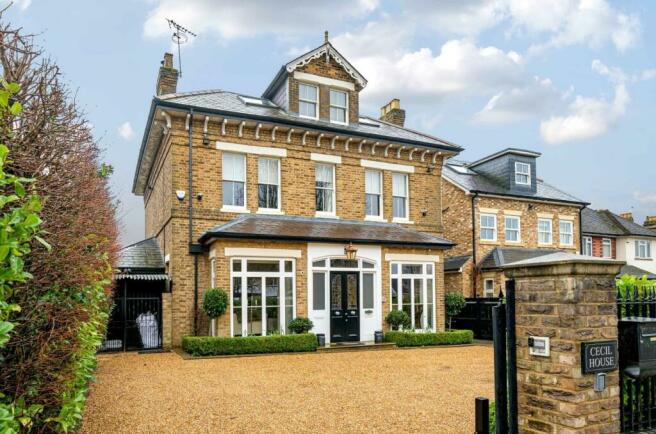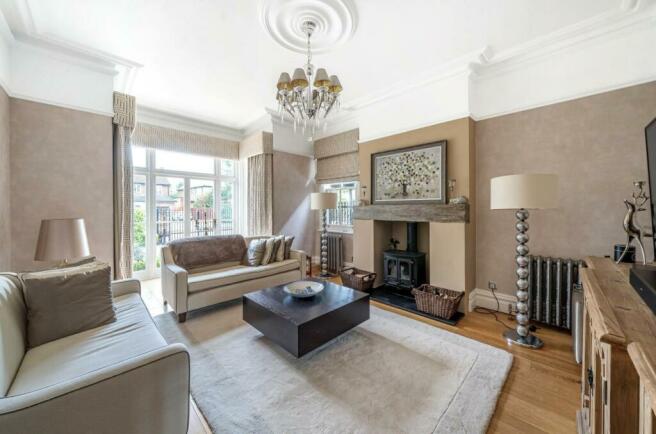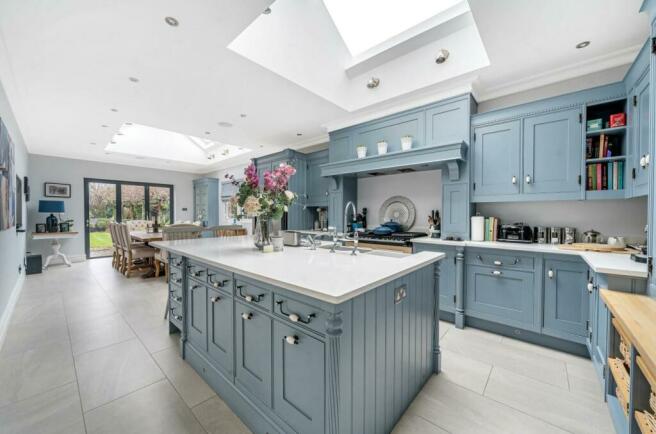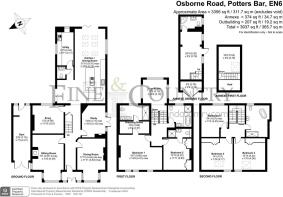Little Heath

- PROPERTY TYPE
Detached
- BEDROOMS
5
- BATHROOMS
4
- SIZE
Ask agent
- TENUREDescribes how you own a property. There are different types of tenure - freehold, leasehold, and commonhold.Read more about tenure in our glossary page.
Freehold
Key features
- VICTORIAN PROPERTY
- ORIGINAL CHARACTER FEATURES
- LUXURIOUS FAMILY HOME
- HIGH CEILINGS
- SEPERATE ANNEXE
- MARK WILKINSON KITCHEN
- GARAGE
- GATED DRIVE
Description
This fine home is set beyond security gates and boasts high ceilings, fireplaces, Sonos system, separate annexe and cellar.
Entering, double front doors open onto a storm porch which leads to the spacious inner hall. To the front of the home are 2 bay fronted reception rooms, one being the sitting room with log burner and fireplace, the other is the formal dining room with another fireplace. The superb study has been comprehensively fitted with ‘Mark Wilkinson’ Bespoke cabinetry, there are double doors to the side and, once again, a character fireplace. There is also a snug/TV room with views to the rear of the property. The heart of the home is the wonderful kitchen/dining/family room which is nearly 32 feet in length and benefits from underfloor heating throughout. Also featuring a hand built ‘Mark Wilkinson’ kitchen, space for an Aga cooker and American fridge/freezer, an island unit with inset double sink and two sets of bi-fold doors offering access to the side and rear. Roof lights allow a flood of light into this room, and there is ample space for a dining table and chairs and sofas. Off the kitchen is a very large utility room and downstairs w.c.
The turning staircase leads to the first floor and on the half landing is the sun room which is a perfect place to relax and unwind whilst reading a book or sipping a glass of champagne. The room is triple aspect with 2 sets of bi-fold windows, allowing the outside to come in.
The spacious master bedroom suite is on the first floor and features fitted wardrobes, a separate fully fitted dressing room and luxurious en-suite bathroom. The second bedroom has fitted wardrobes and an en-suite, too, and the first family bathroom is a characterful delight with 'Mark Wilkinson' timber canopied bath, and inset spotlighting, heated mirrors, separate shower cubicle, wash hand basin and w.c.
To the second floor are 3 generous double bedrooms, all with fitted wardrobes, and another stunning family bathroom with an ultra-modern feel boasting a free-standing bath, large shower cubicle, hand basin and w.c.
The annexe would make an ideal playroom for children, an office, hobby room or staff quarters and comprises of a living area, shower room and mezzanine sleeping area.
To the front, beyond the security gates is a shingle driveway providing ample off street parking and access to the garage which is currently being used as a gym.
The secluded rear garden is bounded on 2 sides by a honey-coloured original stock brick wall, the remainder with timber and shrubs. The terrace directly off the rear of the house is ideal for Al-Fresco dining and entertaining, with the remainder laid to lawn and a fine selection of shrubs.
Located on this particularly desirable road, Potters Bar train station is 0.8 of a mile away providing quick and direct access into London Finsbury Park and Kings Cross. Schooling is extremely well catered for nearby with Lochinver House, Stormont, Queenswood and Dame Alice Owens, amongst others, a short distance away.
Brochures
Property Brochure - PDF.pdfCouncil TaxA payment made to your local authority in order to pay for local services like schools, libraries, and refuse collection. The amount you pay depends on the value of the property.Read more about council tax in our glossary page.
Band: H
Little Heath
NEAREST STATIONS
Distances are straight line measurements from the centre of the postcode- Potters Bar Station0.8 miles
- Brookmans Park Station1.5 miles
- Welham Green Station2.5 miles
About the agent
At Fine & Country, we offer a refreshing approach to selling exclusive homes, combining individual flair and attention to detail with the expertise of local estate agents to create a strong international network, with powerful marketing capabilities.
Moving home is one of the most important decisions you will make; your home is both a financial and emotional investment. We understand that it's the little things ' without a price tag ' that make a house a home, and this makes us a valuab
Industry affiliations



Notes
Staying secure when looking for property
Ensure you're up to date with our latest advice on how to avoid fraud or scams when looking for property online.
Visit our security centre to find out moreDisclaimer - Property reference 32926915. The information displayed about this property comprises a property advertisement. Rightmove.co.uk makes no warranty as to the accuracy or completeness of the advertisement or any linked or associated information, and Rightmove has no control over the content. This property advertisement does not constitute property particulars. The information is provided and maintained by Fine & Country, Brookmans Park. Please contact the selling agent or developer directly to obtain any information which may be available under the terms of The Energy Performance of Buildings (Certificates and Inspections) (England and Wales) Regulations 2007 or the Home Report if in relation to a residential property in Scotland.
*This is the average speed from the provider with the fastest broadband package available at this postcode. The average speed displayed is based on the download speeds of at least 50% of customers at peak time (8pm to 10pm). Fibre/cable services at the postcode are subject to availability and may differ between properties within a postcode. Speeds can be affected by a range of technical and environmental factors. The speed at the property may be lower than that listed above. You can check the estimated speed and confirm availability to a property prior to purchasing on the broadband provider's website. Providers may increase charges. The information is provided and maintained by Decision Technologies Limited.
**This is indicative only and based on a 2-person household with multiple devices and simultaneous usage. Broadband performance is affected by multiple factors including number of occupants and devices, simultaneous usage, router range etc. For more information speak to your broadband provider.
Map data ©OpenStreetMap contributors.




