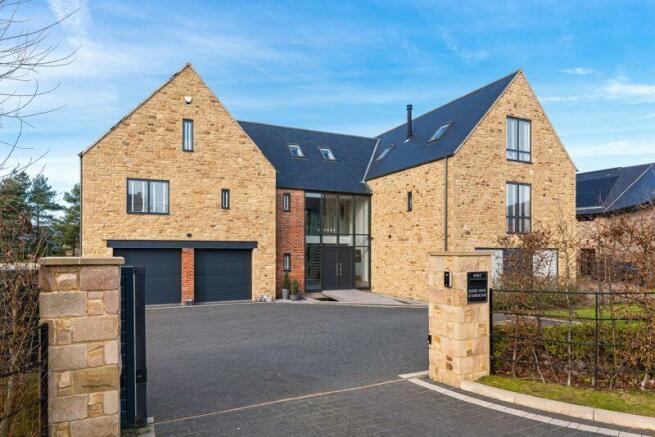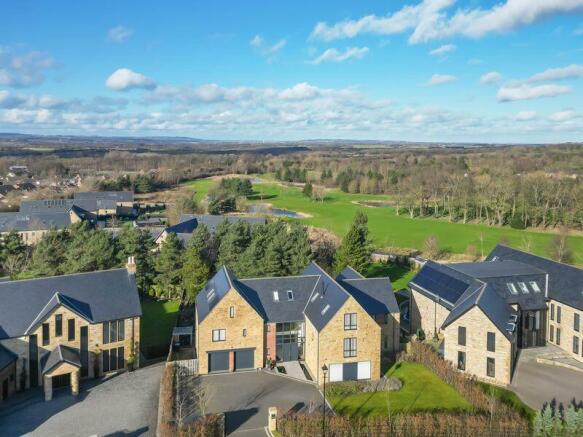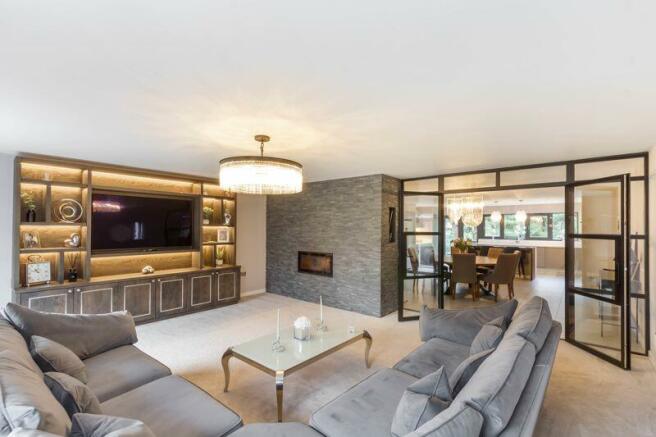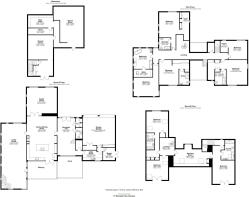Fairway House, Ramside Park, Durham

- PROPERTY TYPE
Detached
- BEDROOMS
7
- BATHROOMS
7
- SIZE
Ask agent
- TENUREDescribes how you own a property. There are different types of tenure - freehold, leasehold, and commonhold.Read more about tenure in our glossary page.
Freehold
Key features
- Exceptional detached modern mansion
- Access to Ramside Hall's superb golf courses & spa
- Circa 7000 sq ft of luxury accommodation
- Magnificent double height reception hall with floor to ceiling glazing
- 8 seat home cinema, games room & gym
- Generous gardens with fantastic sun terrace
Description
Fairway House is perfectly situated only 2 miles to the east of the historic City of Durham. This outstanding, modern family home not only provides a beautiful country feel, but also has the benefit of great road links via the A1(M) as well as excellent train services via the East Coast Mainline from Durham’s train station, providing easy access throughout the country. The Castle and Cathedral complex within the city enjoy World Heritage status and the city itself provides a delightful mix of shops, cafes and leisure facilities, together with boating on the river and access to beautiful countryside walks.
The superb facilities within the Ramside Hall complex are placed close by where you can enjoy access to two excellent 18 hole golf courses, driving range, fantastic club house facilities, spa, gymnasium and swimming pool complex, as well as the 4 star hotel with its range of restaurants. The Ramside Estate has, in effect, established itself with a country club feel to it and the future plans for Ramside Hotel and Spa will create even bigger and better facilities for the use of both hotel residents and residential owners over the coming years.
Fairway House itself is accessed via a stone pillared entrance with secure, electronic entrance gates and intercom system to the main house. The gates open to a large, multi-car driveway that in turn gives access to an integral double garage with electronic doors.
The main entrance to the property is accessed via a walkway which sits above a delightful water feature and leads to the entrance of this impressive home | Dual entrance doors open to give access to a magnificent, double height, central entrance hall which overlooks a rear Koi pond through large, floor to ceiling glazing which also offers views of the rear gardens | Accessed from the main hallway is the wonderful, open plan kitchen/dining and family space with a bespoke fitted kitchen having a range of cabinets, contrasting Corian countertop and matching upstands | The kitchen is complemented with a range of high quality integrated appliances including a double Neff oven, induction hob and American style fridge/freezer | A functional central island is positioned to host and entertain family and friends with hob and under extractor, and a high stool arrangement for casual breakfasts.
Recently fitted Crittall doors open to give access to the formal living room which boasts a built in media wall unit with bespoke cabinetry and a log burning stove | A door from the kitchen area leads to an impressive, 13 metre-long living room with oak flooring and a freestanding contemporary stove, with doors opening onto a large, private balcony which is also accessible from the kitchen | This space is open to a staircase that leads down to the eight seat home cinema, games/snooker room, wine cellar and there are double doors leading out onto the rear terrace and gardens
Located to the left hand side of the hallway is a downstairs WC, two coat cupboards, utility and a door leading into the integral double garage.
From the main entrance hall, the contemporary oak staircase leads up to the first floor landing which in turn gives access to four large bedrooms, three offering en-suite facilities and dressing room areas | The first floor also provides access to a fully equipped home gymnasium, hair salon and main family bathroom | Two separate staircases provide access to the second floor landing, where a further three good sized bedrooms can be found.
The owners have spared no expense, from the underfloor heating (in the lower ground floor, ground floor and bathrooms) to the Sonos speaker system in the kitchen, dining room and gym. The property also benefits from aluminium glazed windows, fully fitted alarm system with CCTV cameras and intercom system.
Fairway House is bordered by tall mature trees and shrubs creating a high degree of seclusion from all aspects. To the rear there is a generous family garden which is mainly laid to lawn with a fantastic, paved sun terrace which is ideal for alfresco dining and entertaining.
A gate within the Ramside Estate provides immediate access to the golf course and many of the residents have taken the opportunity of having their own golf buggies to use on the course or simply for driving to the gymnasium, spa, hair salon or restaurants which can all be found close by on private accessible buggy paths.
Immaculately presented throughout, this superb and substantial modern home simply demands an early inspection to fully appreciate the quality and size of accommodation on offer.
Services: Mains gas, electricity & water | Private drainage | Tenure: Freehold | Council Tax Band: H
Brochures
Property BrochureFull DetailsCouncil TaxA payment made to your local authority in order to pay for local services like schools, libraries, and refuse collection. The amount you pay depends on the value of the property.Read more about council tax in our glossary page.
Band: H
Fairway House, Ramside Park, Durham
NEAREST STATIONS
Distances are straight line measurements from the centre of the postcode- Durham Station2.7 miles
- Chester-le-Street Station5.0 miles
About the agent
For a truly regionwide portfolio of quality homes, marketed by highly experienced, expert staff, our Gosforth & Rare regional offices provide a shop window to the North East. Our clients certainly appreciate our wider regional focus, and they enjoy having the opportunity to browse our portfolio in the relaxed environment of our sales office.
We have a dedicated and committed team of experienced and knowledgeable personnel with a combined experience of over 190 years in estate agency! Ju
Notes
Staying secure when looking for property
Ensure you're up to date with our latest advice on how to avoid fraud or scams when looking for property online.
Visit our security centre to find out moreDisclaimer - Property reference 11753656. The information displayed about this property comprises a property advertisement. Rightmove.co.uk makes no warranty as to the accuracy or completeness of the advertisement or any linked or associated information, and Rightmove has no control over the content. This property advertisement does not constitute property particulars. The information is provided and maintained by Sanderson Young, Gosforth. Please contact the selling agent or developer directly to obtain any information which may be available under the terms of The Energy Performance of Buildings (Certificates and Inspections) (England and Wales) Regulations 2007 or the Home Report if in relation to a residential property in Scotland.
*This is the average speed from the provider with the fastest broadband package available at this postcode. The average speed displayed is based on the download speeds of at least 50% of customers at peak time (8pm to 10pm). Fibre/cable services at the postcode are subject to availability and may differ between properties within a postcode. Speeds can be affected by a range of technical and environmental factors. The speed at the property may be lower than that listed above. You can check the estimated speed and confirm availability to a property prior to purchasing on the broadband provider's website. Providers may increase charges. The information is provided and maintained by Decision Technologies Limited.
**This is indicative only and based on a 2-person household with multiple devices and simultaneous usage. Broadband performance is affected by multiple factors including number of occupants and devices, simultaneous usage, router range etc. For more information speak to your broadband provider.
Map data ©OpenStreetMap contributors.




