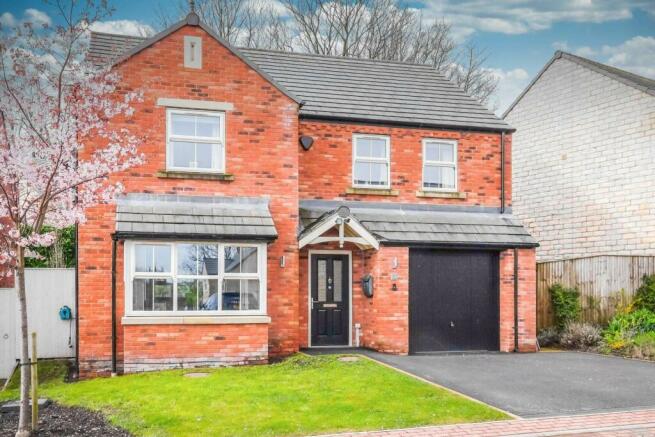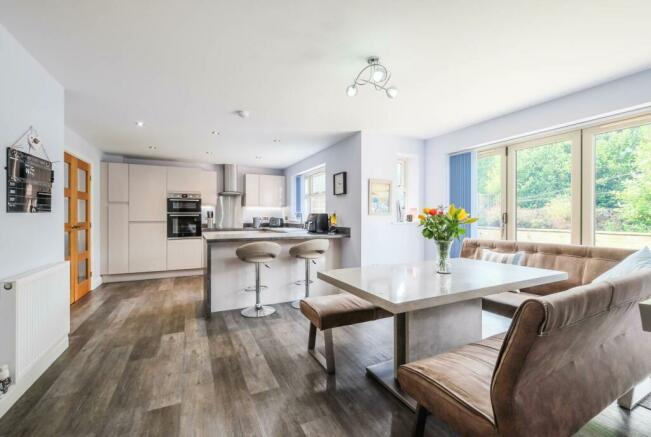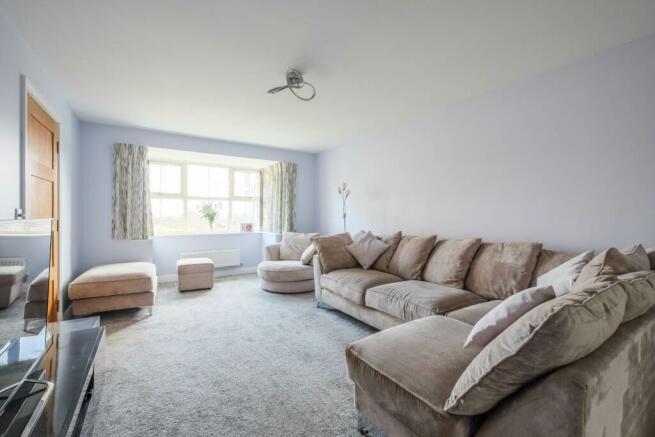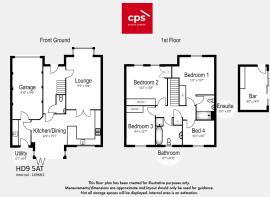Meltham Grange, Meltham

- PROPERTY TYPE
Detached
- BEDROOMS
4
- BATHROOMS
1
- SIZE
1,432 sq ft
133 sq m
- TENUREDescribes how you own a property. There are different types of tenure - freehold, leasehold, and commonhold.Read more about tenure in our glossary page.
Freehold
Key features
- EXCEPTIONALLY LARGE FOUR BEDROOM DETACHED HOME
- IDYLLIC LOCATION IN MELTHAM
- IMMACULATELY PRESENTED THROUGHOUT
- BUILT IN 2019 BY AWARD WINNING BUILDERS JP WILD
- REMAINING NHBC COVER
- SOUTH FACING PRIVATE GARDEN WITH A SUMMER HOUSE & BAR
- DRIVEWAY & GARAGE
- CALL TO SECURE YOUR VIEWING
Description
This LUXURY home is located on a small exclusive and highly desirable development in Meltham, we are pleased to offer for sale the one that stands out from the crowd, offering FOUR DOUBLE BEDROOMS, the master bedroom having an ensuite and there is a further family bathroom presented to a high standard. The well-presented lounge has an attractive bay window, double doors lead you to the large open plan kitchen diner benefiting from high end appliances, bi-folding doors open to the stunning rear garden, there is a utility room with plumbing and ample extra storage space and a further door leading you to the integral garage.
Externally.
To the front elevation there is a well maintained lawn and driveway for two vehicles. To the rear there is an exceptional enclosed garden which also benefits from having a large summer house with a fitted bar.
Built to an exceptional standard in 2019 by the award-winning builders J P Wild, these superbly built homes rarely come to market.
ONLY ON AN INTERNAL VIEWING CAN YOU FULLY APPRECIATE THE STANDARD OF THIS IMMACULATELY WELL KEPT HOME
Gas central heating and UPVC double glazed windows throughout.
Security alarm system
Remaining NHBC cover included
ENTRANCE HALL
Spacious entrance hallway with inset lighting to the ceiling, attractive spindle balustrade with oak hand rails giving access to the first floor, and further doors giving access to the downstairs WC, kitchen and lounge.
Neutral carpet and freshly decorated in neutral tones.
DOWNSTAIRS WC
Ceramic tiled flooring and half tiled walls is the superbly modern fitted cloakroom with low flush WC, hand basin with a stylish built in cupboard and a heated chrome towel radiator.
There is also an extractor fan and inset lighting to the ceiling.
LOUNGE - 11'3" (3.43m) x 19'4" (5.89m)
This generous size room featuring a large bay window allowing natural light to flow through and offers a pleasant view overlooking the open aspect to the front elevation.
Tastefully decorated in neutral tones and carpet to the floor, inset lights to the ceiling and radiators fitted to the walls.
Attractive oak glazed doors allow access to the open plan kitchen diner.
OPEN PLAN KITCHEN DINER - 22'4" (6.81m) x 15'1" (4.6m)
Amazing living kitchen space presented to a high specification.Fitted with a high end bespoke kitchen with complementary work surfaces and up stands, also incorporates a ceramic sink drainer and mixer tap.
The work surface extends to a three- seater breakfast bar. A complement of appliances, by Neff includes an integral double oven, ceramic hob, fridge freezer, dishwasher and wine cooler.
This exceptionally large space opens up to the dining area being an excellent place to entertain friends and family with Bi-folding doors opening onto the rear garden.
UTILITY ROOM - 6'1" (1.85m) x 8'4" (2.54m)
Furniture matching the kitchen and again presented to a high standard, offering ample storage space and incorporates a stainless steel sink drainer and mixer tap. There is space for a tumble dryer and plumber for a washing machine. Doorway giving access to the rear garden and a further internal door giving access to the integral garage. Also where the boiler is housed.
FIRST FLOOR LANDING
Staircase rises to the first floor where there is loft access along with a pull down ladder.This spacious area also provides a storage cupboard.
BEDROOM ONE - 13'7" (4.14m) x 15'7" (4.75m)
Stunning room with picturesque views to the front elevation.
This huge bedroom is tastefully decorated in neutral tones and carpet to the flooring.
There is a large en suite comprising of a walk in shower, hand basin incorporating underneath storage and low flush WC, tiled flooring and half height tiles walls.
BEDROOM TWO - 13'2" (4.01m) x 12'8" (3.86m)
Superbly presented bedroom offering space and style with excellent storage space and fitted wardrobes.
Benefiting from two large double UPVC with stunning views over Castle Hill and beyond.
Carpet to the floor and ceiling light.
BEDROOM THREE - 9'4" (2.84m) x 12'7" (3.84m)
Located to the rear elevation giving a pleasant outlook to the rear, this large double bedroom benefits from having fitted double mirrored wardrobes, neutral deco and carpet to the flooring.
BEDROOM FOUR - 10'3" (3.12m) x 8'0" (2.44m)
Another good size bedroom offering a pleasant outlook to the rear.
Freshly decorated with good quality carpet to the floor.
FAMILY BATHROOM - 8'7" (2.62m) x 8'10" (2.69m)
Modern fitted bathroom comprising of a four piece suite incorporating a walk in shower cubicle with a rain fall shower head, bath with tiled surround with centrally located stylish bath taps, low level WC, broad vanity unit with drawers beneath .
Chrome towel radiator and glazed UPVC double glazed window.
Extractor fan and inset lighting to the ceiling.
EXTERNAL
The garden to the rear is low maintenance with a recently laid large pattern concrete patio which surrounds the excellent quality artificial lawn. There is a built in bbq being an excellent addition for the summer months and a separate out house.
This fantastic home also has a delightful timber framed summer house with a fitted bar which could also be utilised as an office space/games room/social space.
To the front there is a low maintenance lawn to a double driveway giving access to the garage.
Notice
Please note we have not tested any apparatus, fixtures, fittings, or services. Interested parties must undertake their own investigation into the working order of these items. All measurements are approximate and photographs provided for guidance only.
Brochures
Web Details- COUNCIL TAXA payment made to your local authority in order to pay for local services like schools, libraries, and refuse collection. The amount you pay depends on the value of the property.Read more about council Tax in our glossary page.
- Band: E
- PARKINGDetails of how and where vehicles can be parked, and any associated costs.Read more about parking in our glossary page.
- Garage,Off street
- GARDENA property has access to an outdoor space, which could be private or shared.
- Private garden
- ACCESSIBILITYHow a property has been adapted to meet the needs of vulnerable or disabled individuals.Read more about accessibility in our glossary page.
- Ask agent
Meltham Grange, Meltham
NEAREST STATIONS
Distances are straight line measurements from the centre of the postcode- Slaithwaite Station2.6 miles
- Honley Station3.2 miles
- Marsden Station3.3 miles
About the agent
CPS Estate Agents are a local independent agent, with an office based in the centre of Meltham. We offer a full sales package and find a tenant or managed services to landlords.
We are always looking for ways to help our customers move home more easily and take the stress out of the whole process. Whether it be the personal contact we provide, accompanied viewings or just someone to offer support, at CPS we are there for our customers through the whole process. CPS Estate Agents provi
Notes
Staying secure when looking for property
Ensure you're up to date with our latest advice on how to avoid fraud or scams when looking for property online.
Visit our security centre to find out moreDisclaimer - Property reference 633_CPSE. The information displayed about this property comprises a property advertisement. Rightmove.co.uk makes no warranty as to the accuracy or completeness of the advertisement or any linked or associated information, and Rightmove has no control over the content. This property advertisement does not constitute property particulars. The information is provided and maintained by CPS Estates, Meltham. Please contact the selling agent or developer directly to obtain any information which may be available under the terms of The Energy Performance of Buildings (Certificates and Inspections) (England and Wales) Regulations 2007 or the Home Report if in relation to a residential property in Scotland.
*This is the average speed from the provider with the fastest broadband package available at this postcode. The average speed displayed is based on the download speeds of at least 50% of customers at peak time (8pm to 10pm). Fibre/cable services at the postcode are subject to availability and may differ between properties within a postcode. Speeds can be affected by a range of technical and environmental factors. The speed at the property may be lower than that listed above. You can check the estimated speed and confirm availability to a property prior to purchasing on the broadband provider's website. Providers may increase charges. The information is provided and maintained by Decision Technologies Limited. **This is indicative only and based on a 2-person household with multiple devices and simultaneous usage. Broadband performance is affected by multiple factors including number of occupants and devices, simultaneous usage, router range etc. For more information speak to your broadband provider.
Map data ©OpenStreetMap contributors.




