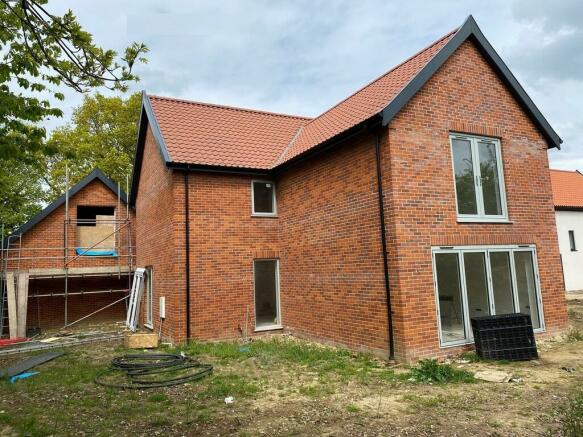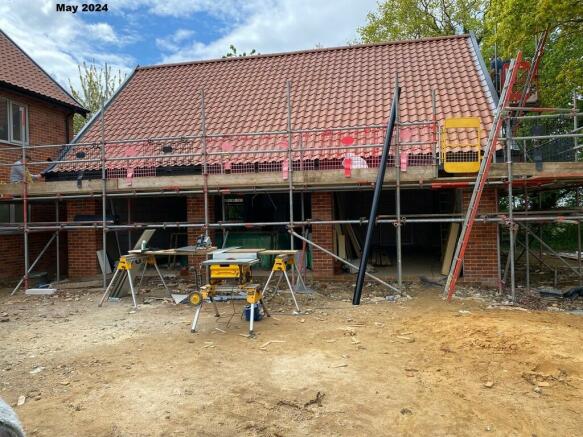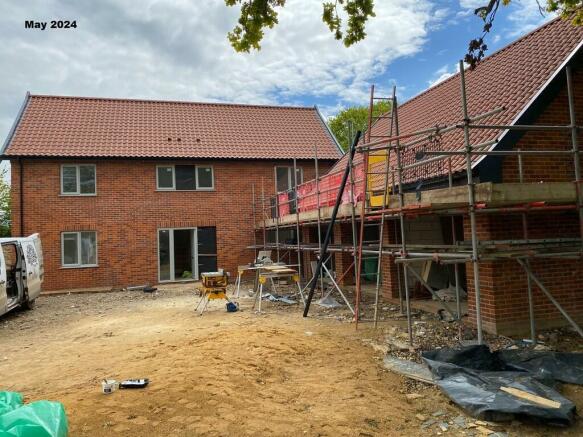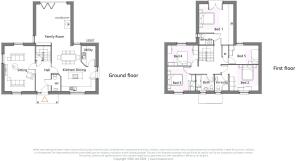
Register now for Kensington Forge

- PROPERTY TYPE
Detached
- BEDROOMS
5
- BATHROOMS
3
- SIZE
2,443 sq ft
227 sq m
- TENUREDescribes how you own a property. There are different types of tenure - freehold, leasehold, and commonhold.Read more about tenure in our glossary page.
Freehold
Key features
- Last 5 Bedroom Property Remaining
- Annex Potential (stpp)
- End of Cul-de-sac Corner Plot
- Air Source Heating and Underfloor Heating Downstairs
- Over-sized Double Garage with Games Room / Office Above
- Ready To Move In For Summer 2024
- Two Ensuites
- Spacious Driveway
- Stunning Open Plan Kitchen Dining Family Room
- 10 Year Warranty
Description
Enjoy summer in a BRAND NEW HOME. With no onward chain this property is ready to move into, this summer!
Plot 12 is the largest home at Kensington Forge, featuring spacious south and west facing wrap around gardens, larger than average double garage with lobby to the upstairs games room / home office and a spacious driveway. Upgraded kitchen (such as NEFF appliances and quartz worktops), sitting room with bi-folding doors on to the south facing patio and much more besides. This property is unique to Kensington Forge.
The last chance to purchase a five bedroom home at the lovely development of Kensington Forge.
LOCATION
The popular village of Mattishall is about 9 miles to the west of Norwich and 4 miles from the market town of Dereham. The village has a good range of amenities including a village store, post office, public house, church, doctor's surgery with pharmacy, butchers, fish and chips takeaway, hairdressers and a very popular junior school. There is a gym and two cafés, one being near the church and a childrens nursery at Southgreen Enterprise Centre.
In addition to this the village has its own cricket, football, bowls and golf clubs for all ages. The village is about 2 miles from the A47 providing straight-forward access to Norwich and Dereham. The city of Norwich provides a wider range of amenities including major rail links to London and beyond and Norwich International Airport.
SPECIFICATION
EXTERIOR AND CONSTRUCTION
- Traditional brick build & finish
- uPVC double glazing / Composite exterior doors
- Aluminium bi-folding doors to sitting room
- External lighting & outside tap
- Fencing with concrete posts where applicable
- Garages have lighting and electric points
KITCHEN / UTILITY ROOM
- High quality shaker kitchen units
- Quartz worktops
- Central Island
- Porcelain sink
- Tiling for splashbacks
- Quality integrated appliances
- Integrated bins
- Tiled flooring
BATHROOM / EN-SUITE / WC
- Chrome heated towel rails
- White porcelain sanitary ware
- Chrome taps
- Tiled floorings
- Tiled splashbacks
GENERAL INTERIOR
- White interior doors and skirtings
- Brushed chrome ironmongery
- White switches / TV points etc
- Wired smoke detection system
- Carpets bedrooms, stairs and landing
- Oak engineered flooring to hallway and sitting room
UTILITIES
- Air source central heating
- Underfloor heating downstairs
- Mains water and drainage
- Wired for fibre
- Room above garage has upgraded electrics and may be suitable to be converted to an annex (subject to planning permission).
OTHER INFORMATION
- Small annual service charge of £100 per annum per household (estimated) towards private road and green space upkeep. This charge will commence upon completion of the final unit.
- All properties come with a 10 year warranty.
- All appliances come with standard manufacturers warranties which can be extended
ENERGY EFFICIENCY RATING
The property will have a SAP assessment carried out as part of building regulations when completed
AGENT'S NOTES
- Some photographs have been virtually staged to show how the property could look once furnished.
- The photos used are of another plot within the development and are for representative purposes only.
- Specification may change during the build process if supply issues are encountered. We will endeavour to inform of any forced changes and suitable replacements will be offered. Specifications listed are plot specific - please check with us before reserving.
WEBSITE TAGS
New home, new development
PROPERTY REFERENCE
37644
REGISTER YOUR INTEREST TODAY
For the last chance to Purchase a five bedroom detached home at the desirable development of Kensington Forge.
Contact our Dereham Branch for details.
Brochures
Brochure for down...Development siteEnergy performance certificate - ask agent
Council TaxA payment made to your local authority in order to pay for local services like schools, libraries, and refuse collection. The amount you pay depends on the value of the property.Read more about council tax in our glossary page.
Ask agent
Register now for Kensington Forge
NEAREST STATIONS
Distances are straight line measurements from the centre of the postcode- Wymondham Station8.2 miles
About the agent
Located in a Grade II Listed Building in a prominent location in the town centre, Dereham have a proactive and experienced sales team who don’t believe in providing an adequate service but insist on always going that ‘extra mile’. The entire team are local to the area and extremely knowledgeable, meaning they are always able to give personal and expert advice on buying and selling in the area. The combination of proactivity, local knowledge and excellent marketing ensures they get the best re
Industry affiliations



Notes
Staying secure when looking for property
Ensure you're up to date with our latest advice on how to avoid fraud or scams when looking for property online.
Visit our security centre to find out moreDisclaimer - Property reference 100439039141. The information displayed about this property comprises a property advertisement. Rightmove.co.uk makes no warranty as to the accuracy or completeness of the advertisement or any linked or associated information, and Rightmove has no control over the content. This property advertisement does not constitute property particulars. The information is provided and maintained by Sowerbys, Dereham. Please contact the selling agent or developer directly to obtain any information which may be available under the terms of The Energy Performance of Buildings (Certificates and Inspections) (England and Wales) Regulations 2007 or the Home Report if in relation to a residential property in Scotland.
*This is the average speed from the provider with the fastest broadband package available at this postcode. The average speed displayed is based on the download speeds of at least 50% of customers at peak time (8pm to 10pm). Fibre/cable services at the postcode are subject to availability and may differ between properties within a postcode. Speeds can be affected by a range of technical and environmental factors. The speed at the property may be lower than that listed above. You can check the estimated speed and confirm availability to a property prior to purchasing on the broadband provider's website. Providers may increase charges. The information is provided and maintained by Decision Technologies Limited.
**This is indicative only and based on a 2-person household with multiple devices and simultaneous usage. Broadband performance is affected by multiple factors including number of occupants and devices, simultaneous usage, router range etc. For more information speak to your broadband provider.
Map data ©OpenStreetMap contributors.





