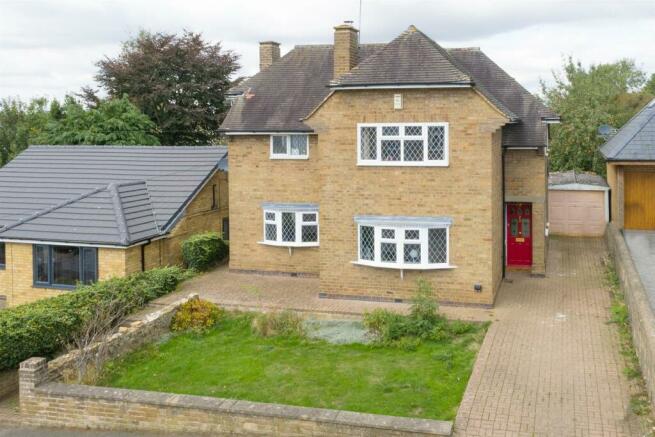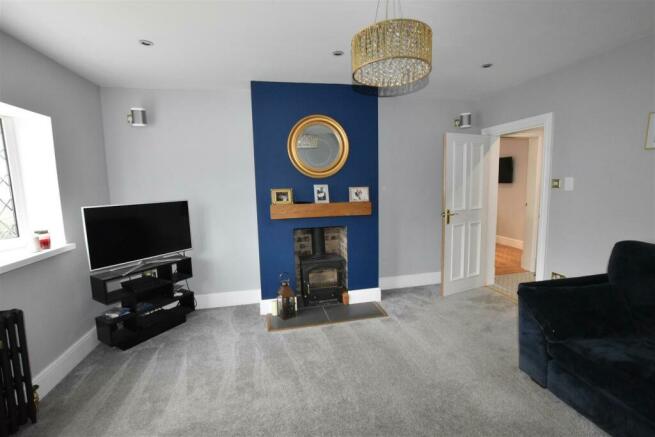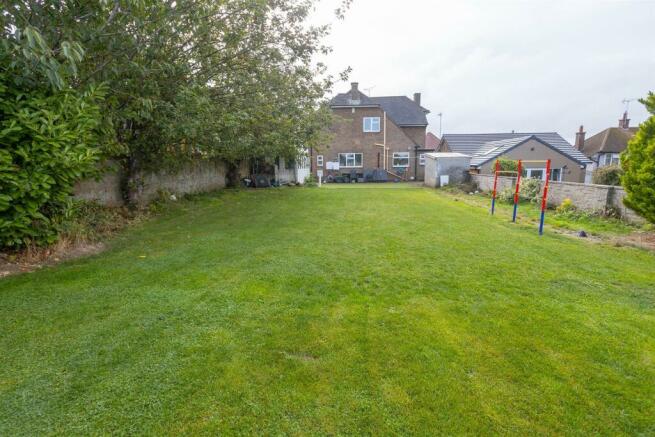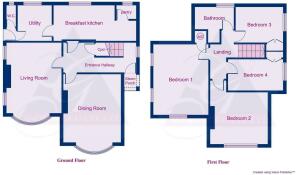Knoll Street, Market Harborough
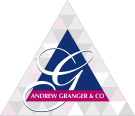
- PROPERTY TYPE
Detached
- BEDROOMS
4
- BATHROOMS
1
- SIZE
Ask agent
- TENUREDescribes how you own a property. There are different types of tenure - freehold, leasehold, and commonhold.Read more about tenure in our glossary page.
Freehold
Key features
- Four bed detached property in popular location in Market Harborough
- Partly renovated and scope for further improvements
- Entrance hall, lounge, dining room, kitchen, utility, separate WC
- Front garden, driveway
- Scetional garage
- Good size rear garden
- Viewing is highly recommended to appreciate accomodation
Description
Currently, the refurbished accommodation includes an impressive entrance hall with staircase off, lounge with cast iron log burner and bayed window to front, spacious dining room with windows to two elevations and herringbone parquet floor. The remaining accommodation requires refurbishment, and includes a kitchen, utility room, side lobby and downstairs wc.
On the upper floor off a central landing are four good sized bedrooms and bathroom/wc.
The rear garden is of excellent size, having acquired a parcel of land to the rear, enjoying stunning views over paddock land, with a paved patio and artificial grassed area, with extensive lawn backing onto fields.
To the front of the house is brick block paving for parking of two cars, with a narrow driveway to the side of the house leading to a concrete sectional garage.
Location - The property lies on the western fringes of town within the well established and highly convenient residential area, handy for Welland Park Academy and Robert Smyth Academy. There are nearby walks along the canal towpath, and Welland Park itself is only a short walk away. The town has excellent shopping and supermarket facilities, bars, restaurants, a theatre and leisure centre to the south. For the commuter, there are mainline rail services to London St Pancras in about an hour, and the M1 is accessible at Junction 20.
Accommodation In Detail - With the benefit of gas fired central heating and UPVC double glazing, the interior comprises:
Ground Floor -
Reception Hall - 5.08m x 1.96m including stairwell - Coloured glazed and leaded entrance door, double glazed window, attractive ceramic tiled floor, staircase off, cupboard beneath, cast iron radiator and spotlights.
Lounge - 3.86m x 4.34m - Herringbone parquet flooring, feature fireplace with cast iron log burner on tiled hearth with oak display mantle, cast iron radiator, double glazed and leaded bay window to front with deep display sill, double glazed side window and ceiling spotlights.
Dining Room - 4.50m x 3.53m - A spacious room with double glazed windows to two elevations including a bayed window to front, restored herringbone parquet flooring, former fireplace with oak mantle, cast iron radiator.
Kitchen - 5.38m x 2.34m - With built-in cupboards, working surfaces, oven, hob, extractor unit, space for fridge/freezer, UPVC double glazed windows to side and rear with views over the garden, radiator and walk-in pantry.
Utility Room - 2.44m x 2.26m - Stainless steel sink unit, working surface, double glazed window and plumbing facilities for washing machine.
Side Lobby - With double glazed door out.
Separate Wc - With double glazed window.
First Floor -
Landing - With double glazed window.
Bedroom One - 3.96m x 3.38m - Double glazed and leaded window to front, radiator.
Bedroom Two - 4.14m x 2.06m - Double glazed window to side, radiator and recessed wardrobe.
Bedroom Three - 4.57m x 3.61m - Double glazed and leaded windows to front and side enjoying far reaching views, built-in double wardrobe, radiator and airing cupboard.
Bedroom Four - 3.56m x 2.46m - With radiator, recessed double wardrobe, obscured glazed side window.
Bathroom - 2.39m x 1.65m - In need of replacement, panelled bath, chrome mixer tap over with shower attachment, wash hand basin, low flush wc, recessed fully tiled shower cubicle, double glazed window.
Outside - Lawned front garden with flower and shrub beds, off road parking for two cars, patio area, side entrance with gate.
Narrow driveway to side of house leading to:
Garage - Of concrete sectional construction with up and over door to front.
. - Good sized rear garden enjoying stunning views over paddock land to the rear, brick block paved patio, artificial grassed area, extensive lawn, store cupboard.
Fixtures & Fittings - Fixtures and fittings mentioned in these particulars are included in the sale - all other items regarded as owners fixtures and fittings may be removed.
Energy Performance Certificate - EPC Rating D.
Council Tax - Council Tax Band D. For further information contact Harborough District Council
Stamp Duty From 23rd September 2022 - Normal Rate
Up to £250,000 - 0%
£250,001 to £925,000 - 5%
£925,001 to £1.5 million – 10%
Over £1.5 million – 12%
First Time Buyers
UP to £425,000 – 0%
£425,001 to £625,000 – 5%
Homes above £625,000 - Normal rates apply
You usually pay 3% on top of these rates if you own another residential property. It is recommended buyers check Stamp Duty rates for their particular situation on the government website:
Money Laundering - To comply with The Money Laundering Regulations 2007, any successful purchaser/purchasers will be asked to provide proof of identity and we will therefore need to take copies of a passport/driving licence and a recent utility bill (not more than three months old). This information is required prior to Solicitors being instructed.
Brochures
Knoll Street, Market HarboroughCouncil TaxA payment made to your local authority in order to pay for local services like schools, libraries, and refuse collection. The amount you pay depends on the value of the property.Read more about council tax in our glossary page.
Ask agent
Knoll Street, Market Harborough
NEAREST STATIONS
Distances are straight line measurements from the centre of the postcode- Market Harborough Station1.1 miles
About the agent
We're among the East Midlands' largest property specialists with experts across the board.
From home sales and lettings to valuations and planning advice, we strive to make things as easy as possible for our clients, and as a result we often repeat business with happy clients.
Our reputation as a friendly, professional estate agency is based on keeping our customers informed and making sure the best price is achieved - whether you are buying or selling.
With three town centr
Notes
Staying secure when looking for property
Ensure you're up to date with our latest advice on how to avoid fraud or scams when looking for property online.
Visit our security centre to find out moreDisclaimer - Property reference 33016597. The information displayed about this property comprises a property advertisement. Rightmove.co.uk makes no warranty as to the accuracy or completeness of the advertisement or any linked or associated information, and Rightmove has no control over the content. This property advertisement does not constitute property particulars. The information is provided and maintained by Andrew Granger, Market Harborough. Please contact the selling agent or developer directly to obtain any information which may be available under the terms of The Energy Performance of Buildings (Certificates and Inspections) (England and Wales) Regulations 2007 or the Home Report if in relation to a residential property in Scotland.
*This is the average speed from the provider with the fastest broadband package available at this postcode. The average speed displayed is based on the download speeds of at least 50% of customers at peak time (8pm to 10pm). Fibre/cable services at the postcode are subject to availability and may differ between properties within a postcode. Speeds can be affected by a range of technical and environmental factors. The speed at the property may be lower than that listed above. You can check the estimated speed and confirm availability to a property prior to purchasing on the broadband provider's website. Providers may increase charges. The information is provided and maintained by Decision Technologies Limited. **This is indicative only and based on a 2-person household with multiple devices and simultaneous usage. Broadband performance is affected by multiple factors including number of occupants and devices, simultaneous usage, router range etc. For more information speak to your broadband provider.
Map data ©OpenStreetMap contributors.
