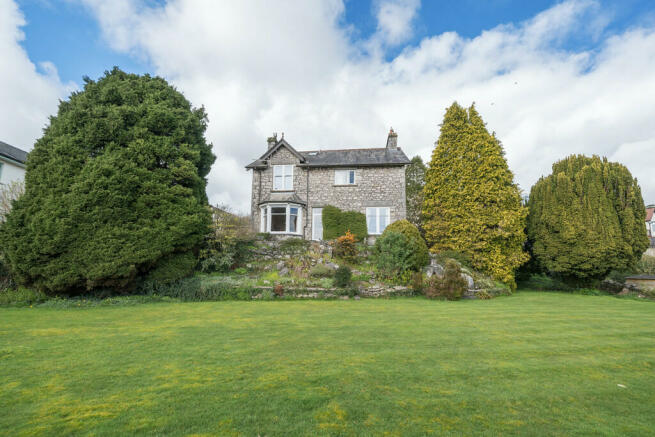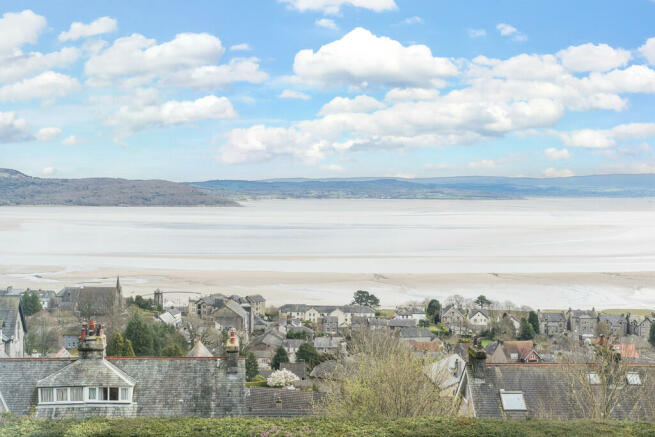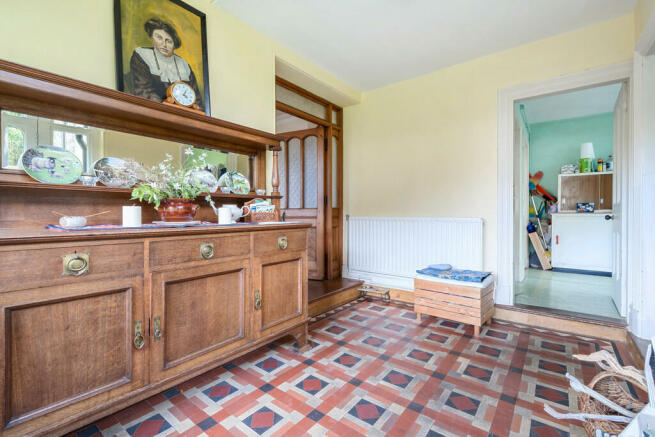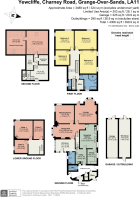Yewcliffe, Charney Road, Grange-over-Sands, Cumbria, LA11 6BP.

- PROPERTY TYPE
Detached
- BEDROOMS
4
- BATHROOMS
2
- SIZE
Ask agent
- TENUREDescribes how you own a property. There are different types of tenure - freehold, leasehold, and commonhold.Read more about tenure in our glossary page.
Freehold
Key features
- Detached - 4 Double Bedrooms
- 3 Cellar Rooms and 3 Attic Rooms
- 1 Bathroom - 1 Shower Room
- 3 Reception Rooms plus Kitchen, Pantry and Utility
- Stunning views towards Morecambe Bay
- Elevated position
- Quiet residential location
- Wonderful walks from the doorstep
- Parking, Garage & Workshop
- Superfast Broadband speed 66mbps available*
Description
This wonderful, Detached, incredibly spacious and versatile Victorian Family Home with superb features of the era such as high ceilings, sash windows, deep skirting boards, original doors, cellars, generously proportioned rooms and corniced ceilings to name just a few. This elegant property is captivating and presents a very exciting opportunity for those with a little vision and a drive to restore this beauty to its full former glory. It is very easy to fall in love with!! With accommodation over 4 floors this home is very versatile - ideal perhaps for those working from home, those with a dependent relative or those with a larger family.
Owned and very much loved by the same family for almost 50 years, Yewcliffe is now available on the open market and really is a treat. It is fair to say that now, here and there are some areas that need attention and the current keepers of the property are the first to admit this - sadly, in order for Yewcliffe to have the future it deserves it must now find new owners.
One thing that certainly does not need any attention whatsoever and something money can't buy are the views. The breath-taking, panoramic, sublime, far-reaching views of the ever changing sands of Morecambe Bay and to the fells in the distance are utterly splendid.
The main door leads into the very spacious Entrance Porch with wonderful, original Victorian tiled floor and side window. Off the Hall is a useful WC with wash hand basin and Utility Room (shower to be removed) with external door to the Covered Yard and door to the Kitchen. The Covered Yard has access to a Store Room, Coal Shed and outdoor WC. External doors leads to the front and side of the property.
From the Entrance Porch, a stunning, original, wooden door leads into the Dining Hall. This impressive Dining Hall has a large walk-in bay window with views towards Morecambe Bay and the beautiful Magnolia Tree just outside the window. Original stripped floorboards, arched recess, high corniced ceiling, picture rail and corner stove. The stunning original stair case with ornate spindles and balustrades leads to the First Floor.
The Morning Room, currently used as a music room enjoys a dual aspect and wonderful Bay views! Original tiled, corner fire place with open fire (not in use). Next door is the Lounge, a superb, sunny, airy and spacious room with the most splendid Bay views from the walk-in bay window and glazed door. Many a happy hour could be passed here just gazing at the ever-changing sands of Morecambe Bay. Open fire.
The Breakfast Kitchen has a range of older style wall and base units and double sink unit. Lovely red gas Aga and 2 side windows. Off the Kitchen is a super walk in Larder with original cold slab and side window. From the Utility Room, stairs lead down to the Cellar Rooms. There are 3 separate rooms, all with excellent head height, 2 with windows and 1 with original cold slab and gas central heating boiler. Currently used as storage/hobbies rooms, but obviously there are many possibilities for this floor.
From the Dining Hall the splendid staircase with wide shallow steps and most attractive spindles leads to the very spacious, split level Landing with half height wooden wall panelling, large side window providing delightful views towards Eggerslack Woods. Possibly the most impressive landing in Grange!
The Bathroom is larger than the average double bedroom and has an airing cupboard which houses the hot water cylinder and a 3 piece white suite comprising WC, pedestal wash hand basin and bath. Next door is a Linen Room! The size of a study or single bedroom with window, this is an incredibly useful storage room. There is also a small room on the other side with a separate shower.
Bedroom 1 is a wonderful room of exceptional proportions with some of the most wonderful Bay views Grange has to offer. Wash hand basin. Bedroom 2 is a second well proportioned double room with a dual aspect and similar, superb Bay views. Bedroom 3 is also a very spacious double bedroom with side aspect and wash hand basin. Bedroom 4 has a side aspect of the gorgeous magnolia tree and partial Bay views and is the smallest, yet still averagely sized double bedroom!
From the spacious Landing a door leads up to the Attic Rooms. The first Room has a feature arch window with rear aspect and steps leading up to a central portion where there are 2 large areas of eaves storage either side. This then leads into a larger room with some reduced head height and Velux window, further eaves storage and door to the final, largest Attic Room - there is clearly lots of potential here.
Outside there is a Garage with metal up and over door, power and light. Next to the Garage is a very spacious Workshop, also with power, light and work bench. (The Workshop possibly has an asbestos roof). Ample Parking for several cars.
The Gardens are an absolute joy and have been well maintained. To the rear is an area of lawn, planted rockery and beautiful, old, Yew Tree? To the side is the super Magnolia tree and limestone steps and gravelled pathway which leads to the front garden. To the front there is a sunny paved area from which to sit and soak up the relaxing and truly incredible Bay views. Stone steps lead down to the main Garden where there is a large level lawn - a wonderful space for entertaining or letting the kids run wild! Enclosed by a well kept mature hedge with colourful heather at the base. Beyond this is a large level area previously used as a productive vegetable plot and beyond this is an unused lawned walkway.
Location Charney Road is a popular, leafy, residential road approximately half a mile from the town centre where amenities such as Medical Centre, Library, Post Office, Railway Station, Shops/Cafes and Tea Rooms can be found along with the picturesque Edwardian Promenade. The excellent local Primary School is just down the road and the Secondary School at Cartmel is just 2 miles away. Ideally situated for wonderful walks from the door step with local woodland walks and the top of stunning Hampsfell being only around 20-25 minutes on foot! Approximately 20 minutes from Junction 36 of the M6 Motorway and a similar distance from the foot of Lake Windermere.
To reach the property from Grange Town Centre proceed up Main Street and bear right at the mini roundabout into the one way system. At the crossroads go straight ahead into Grange Fell Road. Go past the Library and proceed up the hill taking the sixth right into Charney Road. Follow the road for approx 400 yards and Yewcliffe can be found on the right hand side.
Accommodation (with approximate measurements)
Entrance Porch 13' 1" x 8' 2" (3.99m x 2.49m)
Cloakroom
Utility Room 10' 5" x 8' 10" (3.18m x 2.69m)
Breakfast Kitchen 17' 10" x 12' 6" max (5.44m x 3.81m max)
Pantry 10' 6" x 7' 3" (3.2m x 2.21m)
Dining Hall 19' 4" into bay x 10' 10" max (5.89m into bay x 3.3m max)
Morning Room 14' 7" x 13' 8" (4.44m x 4.17m)
Lounge 18' 1" into bay x 16' 11" (5.51m into bay x 5.16m)
Covered Yard
Store 1
Coal Shed
Outside WC
Cellar Room 1 13' 10" x 12' 11" (4.22m x 3.94m)
Cellar Room 2 13' 10" x 6' 11" (4.22m x 2.11m)
Cellar Room 3 9' 9" x 9' 5" (2.97m x 2.87m)
Bathroom
Linen Room
Shower Room
Bedroom 1 16' 10" x 14' 4" (5.13m x 4.37m)
Bedroom 2 14' 8" x 13' 10" (4.47m x 4.22m)
Bedroom 3 17' 5" x 12' 7" (5.31m x 3.84m)
Bedroom 4 11' 1" x 11' 0" (3.38m x 3.35m)
Attic Room 1 14' 0" x 10' 9" (4.27m x 3.28m)
Attic Room 2 17' 5" max x 16' 6" max and 9' 6" min (5.31m max x 5.04mm max and 2.90m min) some limited head height
Attic Room 3 14' 9" x 9' 6" (4.5m x 2.9m) with some limited head height
Garage 28' 3" x 7' 10" (8.61m x 2.39m)
Workshop 27' 8" x 8' 2" (8.43m x 2.49m)
Services: Mains electricity, gas, water and drainage. Gas central heating to radiators.
Tenure: Freehold. Vacant possession upon completion. No upper chain.
*Checked on 02.04.24 not verified
Conservation Area: This property is located within Grange-over-Sands Conservation Area.
Council Tax: Band G. Westmorland and Furness Council.
Viewings Strictly by appointment with Hackney & Leigh Grange Office.
What3words
Energy Performance Certificate The full Energy Performance Certificate is available on our website and also at any of our offices.
Brochures
BrochureCouncil TaxA payment made to your local authority in order to pay for local services like schools, libraries, and refuse collection. The amount you pay depends on the value of the property.Read more about council tax in our glossary page.
Band: G
Yewcliffe, Charney Road, Grange-over-Sands, Cumbria, LA11 6BP.
NEAREST STATIONS
Distances are straight line measurements from the centre of the postcode- Grange-over-Sands Station0.6 miles
- Kents Bank Station1.5 miles
- Cark-in-Cartmel Station2.6 miles
About the agent
Hackney & Leigh have been specialising in property throughout the region since 1982. Our attention to detail, from our Floorplans to our new Property Walkthrough videos, coupled with our honesty and integrity is what's made the difference for over 30 years.
We have over 50 of the region's most experienced and qualified property experts. Our friendly and helpful office team are backed up by a whole host of dedicated professionals, ranging from our valuers, viewing team to inventory clerk
Industry affiliations



Notes
Staying secure when looking for property
Ensure you're up to date with our latest advice on how to avoid fraud or scams when looking for property online.
Visit our security centre to find out moreDisclaimer - Property reference 100251028024. The information displayed about this property comprises a property advertisement. Rightmove.co.uk makes no warranty as to the accuracy or completeness of the advertisement or any linked or associated information, and Rightmove has no control over the content. This property advertisement does not constitute property particulars. The information is provided and maintained by Hackney & Leigh, Grange Over Sands. Please contact the selling agent or developer directly to obtain any information which may be available under the terms of The Energy Performance of Buildings (Certificates and Inspections) (England and Wales) Regulations 2007 or the Home Report if in relation to a residential property in Scotland.
*This is the average speed from the provider with the fastest broadband package available at this postcode. The average speed displayed is based on the download speeds of at least 50% of customers at peak time (8pm to 10pm). Fibre/cable services at the postcode are subject to availability and may differ between properties within a postcode. Speeds can be affected by a range of technical and environmental factors. The speed at the property may be lower than that listed above. You can check the estimated speed and confirm availability to a property prior to purchasing on the broadband provider's website. Providers may increase charges. The information is provided and maintained by Decision Technologies Limited.
**This is indicative only and based on a 2-person household with multiple devices and simultaneous usage. Broadband performance is affected by multiple factors including number of occupants and devices, simultaneous usage, router range etc. For more information speak to your broadband provider.
Map data ©OpenStreetMap contributors.




