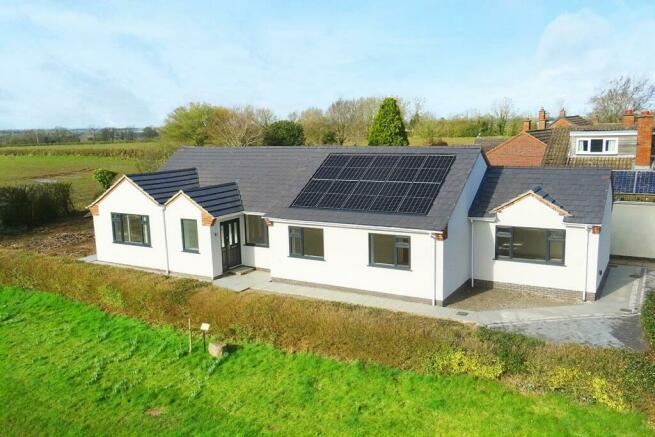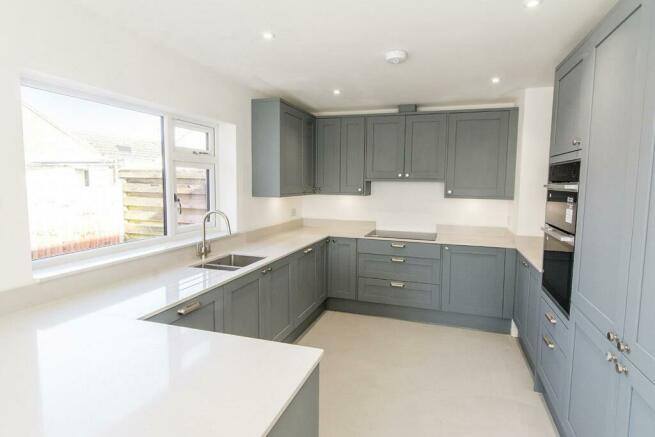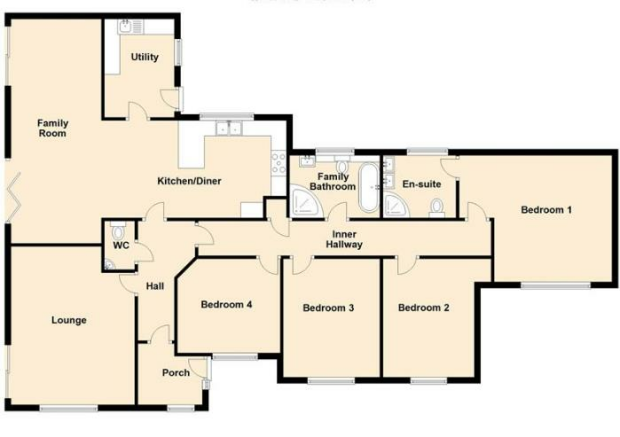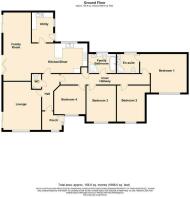
Lammas Close, Ashby Parva, Lutterworth

- PROPERTY TYPE
Detached Bungalow
- BEDROOMS
4
- BATHROOMS
2
- SIZE
Ask agent
- TENUREDescribes how you own a property. There are different types of tenure - freehold, leasehold, and commonhold.Read more about tenure in our glossary page.
Freehold
Key features
- Four bedroom highly energy efficient detached bungalow
- Air heat source heat pump with zoned underfloor heating throughout.
- Integrated solar panels with invertor and battery storage
- Options available for Kitchen flooring, garden and outside storage
- Double glazing throughout with patio & bi-folding doors.
- Oak internal doors
- Open-plan kitchen, day room and dining area
- En-suite shower room to principal bedroom & family bathroom
- Private south facing garden with rural views and porcelain paved patio.
- No upward chain early viewing is advised.
Description
Entrance Porch - 1.78m x 1.93m (5'10" x 6'4") - Enter via a composite door with a large side window and Luxury vinyl flooring.
Bedroom Hallway - 3.86m x 1.83m max (12'8" x 6' max ) - The hallway leading to the bedrooms and bathrooms has been fully carpeted with solid oak communicating doors and roof light tunnels to allow lots of natural light in.
Cloakroom - 1.68m x 0.99m (5'6" x 3'3") - Fitted with a low level WC and wash hand basin. Chrome heated towel rail. Half height ceramic tiled walls and cushioned flooring.
Lounge - 5.11m x 4.01m (16'9" x 13'2") - This lovely sunny lounge has a window to the side aspect and a set of sliding patio doors opening onto the garden.
Kitchen/ Dining Area/Day Room - 5.92m x 3.12m (19'5" x 10'3") - Fitted with modern painted kitchen cabinets and quartz work surfaces. Double built-in oven and microwave. Induction hob with extractor canopy over. Full height integral fridge & freezer and dishwasher. Wine cooler fridge and red wine rack. Stainless steel bowl and half undermounted sink unit with mixer taps. Integrated recycling bin storage cupboard complete with a bin liner drawer. A door opens into the utility .
Kitchen/ Dining Area Photo Two -
Day Room - 7.59m x 2.95m (24'11" x 9'8") - This spacious area is open-plan to the kitchen and dining room and has a set of sliding patio doors and also a set of bi-folds opening onto the patio.
Utility - 3.20m x 2.08m (10'6" x 6'10") - Fitted with a range of modern painted cabinets with complimenting surfaces. Composite sink unit with mixer taps over. Space and plumbing for a washing machine and tumble dryer. The large cupboard houses the hot water cylinder and central heating system. The invertor and battery for the solar panels. The glazed back door opens into the rear courtyard which is paved and is ideal spot to set up a washing line.
Principal Bedroom - 4.27m x 5.13m (max )3.94m ( min) (14' x 16'10" (ma - A double bedroom with a window to the side aspect and a door opening to the En-suite.
Principal En-Suite - 2.26m x 2.08m (7'5" x 6'10") - Fitted with a back to wall WC. Dual wash hand basins set onto a bespoke drawer unit with an illuminated mirror over that has Bluetooth. Corner shower enclosure with dual shower heads and ceramic wall tiles. Toothbrush charger and shaver socket. Chrome heated towel rail. Half height ceramic wall tiles, cushioned flooring and a obscure glazed window .
Bedroom Two - 2.95m x 3.86m (9'8" x 12'8") - A double bedroom with a window to the side aspect and underfloor heating thermostatic zone.
Bedroom Three - 3.12m x 3.86m (10'3" x 12'8") - A double bedroom with a window to the side aspect and underfloor heating thermostatic zone.
Bedroom Four - 3.33m x 2.87m (10'11" x 9'5") - A double bedroom with a window to the side aspect and underfloor heating thermostatic zone. This room is ideal to be used as a play room or work from home office if required.
Bathroom - 2.87m x 2.08m (9'5" x 6'10") - Fitted with a back to wall WC. Wash hand basin set onto a bespoke drawer unit. Standalone bath with mixer taps and a hand held shower head. Corner shower enclosure with dual shower heads and ceramic wall tiles. Toothbrush charger and shaver socket. Chrome heated towel rail. Half height ceramic wall tiles, cushioned flooring and a obscure glazed window .
Garden - The private rear garden currently has a patio seating area laid with porcelain pavers and has far reaching rural uninterrupted views across the Leicestershire countryside. The garden has been left partly as a blank canvass to allow for buyers to specify their own individual requirements.
Outside & Parking - The extensive block paved drive provides ample off road parking and there is adequate room to build a garage if required. A paved path leads to the main entrance and gated side access to the rear courtyard and back door.
Location - The charming village of Ashby Parva is surrounded by some of south Leicestershire's most attractive open countryside, and has a traditional public house known as The Holly Bush and also a local church. Nearby centres include Broughton Astley (3.5 miles) Lutterworth (approx. 3 miles), Rugby (approx. 10 miles), Leicester (approx. 13 miles) and Market Harborough (approx. 17 miles), all of which have excellent shopping and supermarket facilities. The property is in the catchment area for the three primary schools in the nearby villages of Ullesthorpe, Bitteswell and Dunton Bassett, and secondary schooling at Lutterworth College and Lutterworth High school. For the commuter the motorways of the M1, M6 and M69 are easily accessible. Market Harborough, Leicester and Rugby have mainline rail services to London. There is a local and regular bus service to Leicester, Lutterworth and Rugby and all surrounding villages
A Note From Our Vendor - When finalising our plans for the development of 1 Lammas, we did so with the objective of creating an extended, modern, ecological friendly property to present significant, flexible, and usable living space. We also wanted to ensure the next owners, had the opportunity to add their own unique requirements into their new home. Consequently, we have taken a number of carefully considered steps to achieve our objectives.
First, we were particularly keen to incorporate the latest renewable energy efficient technology to give both economic and aesthetic benefit. This has been achieved by the inclusion of solar panels, an air source heat pump and underfloor heating throughout. All of which work amazingly to provide a warm, cozy and balanced feel throughout the home which has been built to the latest building standards focussed on creating heat retention and low running costs. Economically, the system performs exceptionally well, and we have illustrations available to show how the system creates significant savings in energy consumption endorsed by the EPC rating of B which only 3% of existing dwellings in the UK benefit from. Aesthetically, rather than mounting the solar panels on top of the roof tiles, we have integrated them flush to the roof line giving an unobtrusive view from the ground. Internally, having underfloor heating means that all walls benefit from being free from radiators thereby giving total freedom when considering the layout of rooms. Although not an entirely new property, we have been keen to provide 1 Lammas as virtually a blank canvass as per a new build. However, we are not leaving it there, and we have left scope for discussions on how we can help incorporate your personal choices into areas such as the flooring in the kitchen/dayroom/diner, garden layout and similar requirements prior to moving in.
Brochures
Lammas Close, Ashby Parva, LutterworthBrochureCouncil TaxA payment made to your local authority in order to pay for local services like schools, libraries, and refuse collection. The amount you pay depends on the value of the property.Read more about council tax in our glossary page.
Band: D
Lammas Close, Ashby Parva, Lutterworth
NEAREST STATIONS
Distances are straight line measurements from the centre of the postcode- Narborough Station5.7 miles
About the agent
Adams & Jones Estate Agents expanded their business to launch in Lutterworth in early 2016, and haven't looked back since. Using expert local knowledge alongside up to date technology such as property video tours, 3D floor plans and professional photography, they offer the best possible marketing for your property. With over 75 years of experience across the team and various awards of professional accreditation, it's no wonder they are one of the leading local agents i
Notes
Staying secure when looking for property
Ensure you're up to date with our latest advice on how to avoid fraud or scams when looking for property online.
Visit our security centre to find out moreDisclaimer - Property reference 32919820. The information displayed about this property comprises a property advertisement. Rightmove.co.uk makes no warranty as to the accuracy or completeness of the advertisement or any linked or associated information, and Rightmove has no control over the content. This property advertisement does not constitute property particulars. The information is provided and maintained by Adams & Jones Estate Agents, Lutterworth. Please contact the selling agent or developer directly to obtain any information which may be available under the terms of The Energy Performance of Buildings (Certificates and Inspections) (England and Wales) Regulations 2007 or the Home Report if in relation to a residential property in Scotland.
*This is the average speed from the provider with the fastest broadband package available at this postcode. The average speed displayed is based on the download speeds of at least 50% of customers at peak time (8pm to 10pm). Fibre/cable services at the postcode are subject to availability and may differ between properties within a postcode. Speeds can be affected by a range of technical and environmental factors. The speed at the property may be lower than that listed above. You can check the estimated speed and confirm availability to a property prior to purchasing on the broadband provider's website. Providers may increase charges. The information is provided and maintained by Decision Technologies Limited. **This is indicative only and based on a 2-person household with multiple devices and simultaneous usage. Broadband performance is affected by multiple factors including number of occupants and devices, simultaneous usage, router range etc. For more information speak to your broadband provider.
Map data ©OpenStreetMap contributors.





